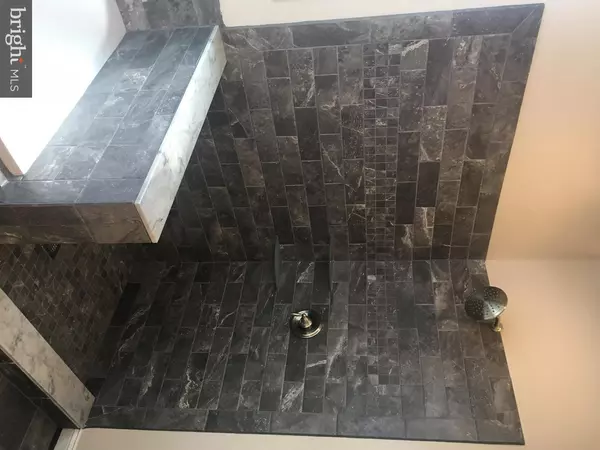$398,000
$398,000
For more information regarding the value of a property, please contact us for a free consultation.
17115 SWEETWATER CT Hughesville, MD 20637
3 Beds
2 Baths
1,700 SqFt
Key Details
Sold Price $398,000
Property Type Single Family Home
Sub Type Detached
Listing Status Sold
Purchase Type For Sale
Square Footage 1,700 sqft
Price per Sqft $234
Subdivision Davenleigh Sub
MLS Listing ID 1002048698
Sold Date 02/20/19
Style Ranch/Rambler
Bedrooms 3
Full Baths 2
HOA Fees $41/ann
HOA Y/N Y
Abv Grd Liv Area 1,700
Originating Board MRIS
Year Built 2019
Annual Tax Amount $1,110
Tax Year 2017
Lot Size 1.117 Acres
Acres 1.12
Property Description
to be built
Location
State MD
County Charles
Zoning AC
Rooms
Other Rooms Dining Room, Primary Bedroom, Bedroom 2, Bedroom 3, Kitchen, Family Room, Basement, Foyer, Laundry
Basement Connecting Stairway, Rear Entrance, Outside Entrance, Daylight, Partial, Heated, Rough Bath Plumb, Space For Rooms, Unfinished, Walkout Level, Windows
Main Level Bedrooms 3
Interior
Interior Features Family Room Off Kitchen, Combination Kitchen/Living, Kitchen - Island, Kitchen - Table Space, Dining Area, Recessed Lighting, Floor Plan - Open
Hot Water Electric
Heating Central, Energy Star Heating System, Forced Air, Heat Pump(s), Hot Water
Cooling Ceiling Fan(s), Attic Fan, Energy Star Cooling System, Heat Pump(s)
Fireplace N
Window Features ENERGY STAR Qualified,Insulated,Low-E,Screens
Heat Source Central, Electric
Exterior
Parking Features Garage - Front Entry, Garage - Side Entry
Garage Spaces 2.0
Parking On Site 2
Utilities Available Cable TV Available
Water Access N
Roof Type Asphalt
Accessibility Other
Attached Garage 2
Total Parking Spaces 2
Garage Y
Building
Lot Description Backs to Trees, Cleared
Story 2
Foundation Slab
Sewer Septic Exists
Water Well
Architectural Style Ranch/Rambler
Level or Stories 2
Additional Building Above Grade
Structure Type Dry Wall,High,Tray Ceilings,Vaulted Ceilings
New Construction Y
Schools
School District Charles County Public Schools
Others
Senior Community No
Tax ID 0909352933
Ownership Fee Simple
SqFt Source Estimated
Special Listing Condition Standard
Read Less
Want to know what your home might be worth? Contact us for a FREE valuation!

Our team is ready to help you sell your home for the highest possible price ASAP

Bought with Kimberly A Bannister • Green Home Realty, LLC
GET MORE INFORMATION





