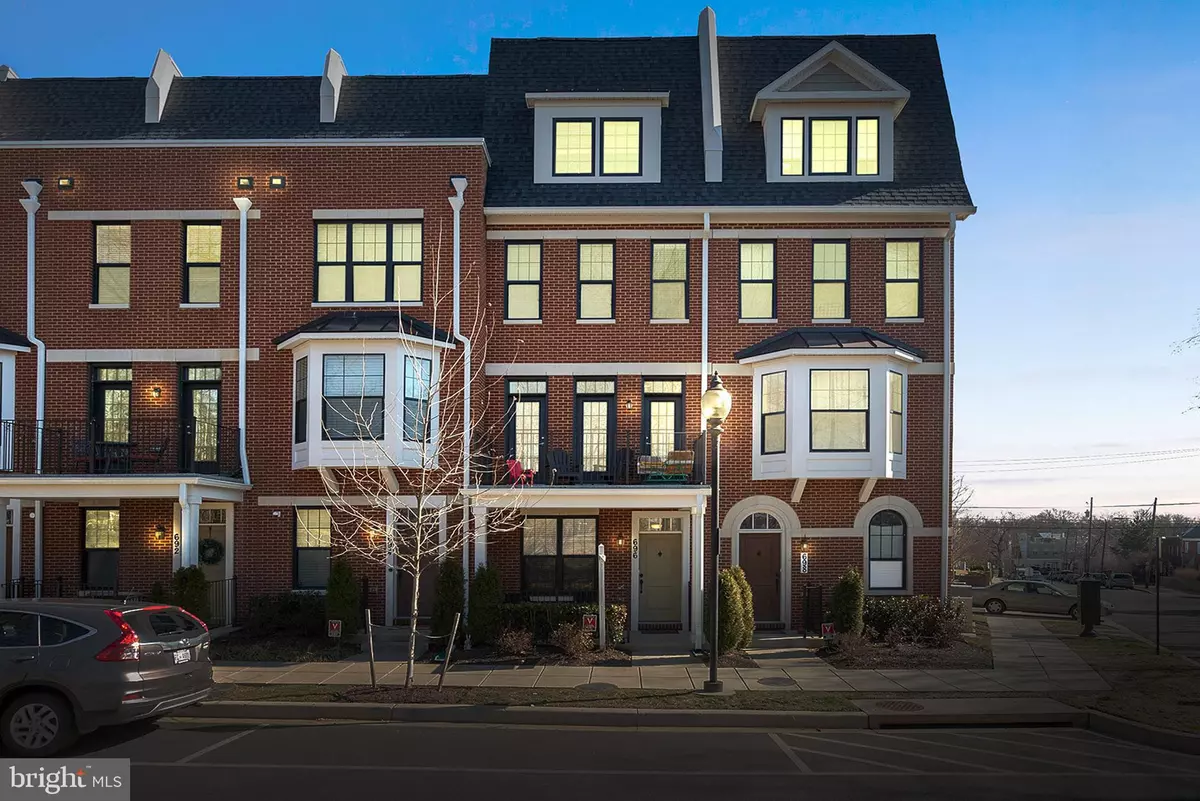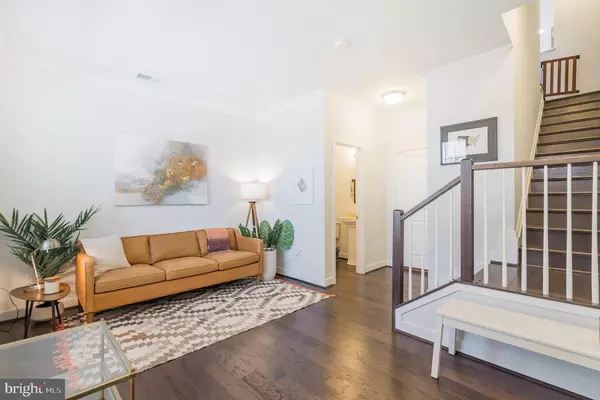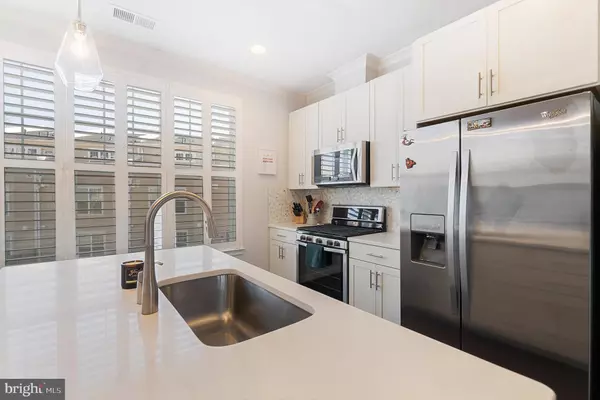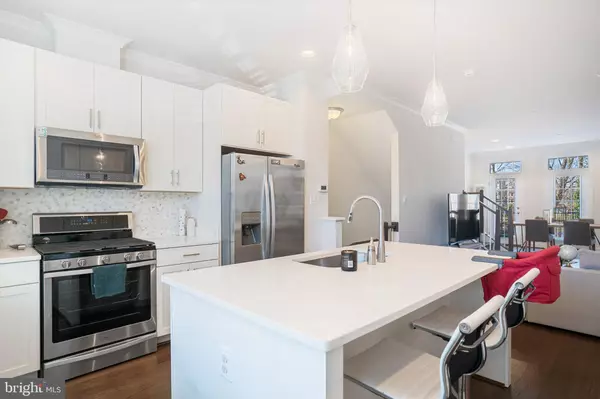$865,000
$879,900
1.7%For more information regarding the value of a property, please contact us for a free consultation.
696 KENNETH ST NE Washington, DC 20017
3 Beds
4 Baths
2,324 SqFt
Key Details
Sold Price $865,000
Property Type Townhouse
Sub Type Interior Row/Townhouse
Listing Status Sold
Purchase Type For Sale
Square Footage 2,324 sqft
Price per Sqft $372
Subdivision Brookland
MLS Listing ID DCDC401380
Sold Date 04/26/19
Style Other
Bedrooms 3
Full Baths 3
Half Baths 1
HOA Fees $160/mo
HOA Y/N Y
Abv Grd Liv Area 2,324
Originating Board BRIGHT
Year Built 2016
Annual Tax Amount $6,448
Tax Year 2018
Lot Size 876 Sqft
Acres 0.02
Property Description
Don't miss this beautiful 3BR/3.5BA townhouse in Brookland! Located in popular Gallery Towns, this 4-level home has great natural light throughout, dark hardwood floors, and an open floor plan. The first level of the home has a welcoming and versatile open area, powder room, and garage that provides a lot of extra storage. The main level of the home has a spacious living area and beautifully designed kitchen with high-end stainless appliances, large kitchen island, gas cooking, and new modern lighting. Plus, there is a private balcony that is the perfect place to relax and enjoy a cup of coffee or host an indoor/outdoor get-together. Upstairs, there is the master bedroom suite with custom closets and full en-suite bathroom featuring a double vanity & walk-in glass shower. There is also an additional one bedroom, full bathroom, and W/D on this level. The upper level of this home features an additional living space, bedroom, and bathroom. The cherry on top is the large rooftop deck that looks east towards the heart of Brookland. The property is just a few short blocks to Metro, popular restaurants, art galleries, and retail!
Location
State DC
County Washington
Zoning RESIDENTIAL
Interior
Interior Features Combination Dining/Living, Floor Plan - Open, Kitchen - Island, Primary Bath(s), Wood Floors, Crown Moldings, Recessed Lighting
Heating Forced Air
Cooling Central A/C
Flooring Hardwood
Fireplaces Number 1
Equipment Built-In Microwave, Dishwasher, Disposal, Dryer, Oven/Range - Gas, Refrigerator, Stainless Steel Appliances, Washer
Fireplace Y
Appliance Built-In Microwave, Dishwasher, Disposal, Dryer, Oven/Range - Gas, Refrigerator, Stainless Steel Appliances, Washer
Heat Source Natural Gas
Exterior
Parking Features Built In, Garage - Rear Entry, Garage Door Opener, Inside Access
Garage Spaces 1.0
Water Access N
Accessibility None
Attached Garage 1
Total Parking Spaces 1
Garage Y
Building
Story 3+
Sewer Public Sewer
Water Public
Architectural Style Other
Level or Stories 3+
Additional Building Above Grade, Below Grade
New Construction N
Schools
School District District Of Columbia Public Schools
Others
Senior Community No
Tax ID 3655//0824
Ownership Fee Simple
SqFt Source Estimated
Special Listing Condition Standard
Read Less
Want to know what your home might be worth? Contact us for a FREE valuation!

Our team is ready to help you sell your home for the highest possible price ASAP

Bought with Debra M Boyd • Long & Foster Real Estate, Inc.
GET MORE INFORMATION





