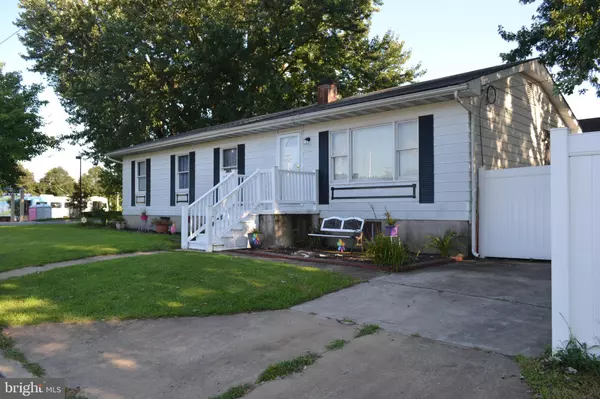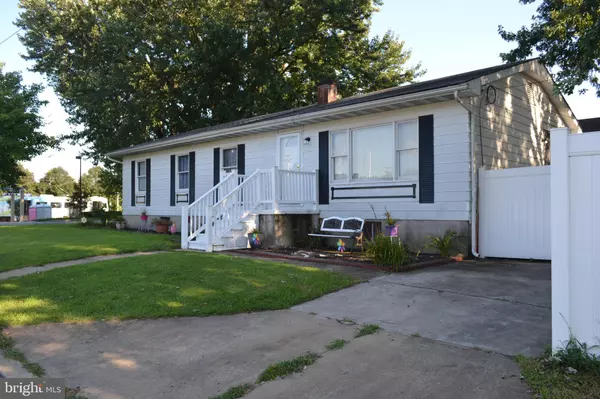$218,000
$215,000
1.4%For more information regarding the value of a property, please contact us for a free consultation.
3023 VERMONT AVE Baltimore, MD 21227
5 Beds
3 Baths
1,248 SqFt
Key Details
Sold Price $218,000
Property Type Single Family Home
Sub Type Detached
Listing Status Sold
Purchase Type For Sale
Square Footage 1,248 sqft
Price per Sqft $174
Subdivision Baltimore Highlands
MLS Listing ID MDBC431478
Sold Date 04/26/19
Style Ranch/Rambler,Raised Ranch/Rambler
Bedrooms 5
Full Baths 1
Half Baths 2
HOA Y/N N
Abv Grd Liv Area 1,248
Originating Board BRIGHT
Year Built 1976
Annual Tax Amount $3,727
Tax Year 2018
Lot Size 6,875 Sqft
Acres 0.16
Property Description
***Newer Systems, Furnace and Air Conditioner are only 2 years old***This lovingly maintained five bedroom one full and two half bath (LL Bath has rough-ins to make full bath already in place). Home is situated on a generous corner lot with mature trees. The home boasts a sun-filled deck, a vinyl privacy fence that provides a quiet peaceful setting complete with an area for barbequing or evenings by the fire pit. Inside the home, the amply sized living room leads to a large kitchen and connected dining room. the bedrooms are located away from the living area to provide privacy. Four of the five bedrooms and full bath are located down a long hall leading to the master bedroom complete with the first of two half baths. Stairs located off the kitchen lead down to the partially finished lower level where you will find the fifth bedroom and second half bath with a shower hook and can be easily converted to a full bath. Abundant bonus space is perfect for creating a den or home theatre room. Home is also conveniently located across from a sprawling public park and very near public transportation both the light rail and the MARC Halethorpe station.
Location
State MD
County Baltimore
Zoning RESIDENTIAL
Rooms
Other Rooms Living Room, Dining Room, Primary Bedroom, Bedroom 2, Bedroom 4, Kitchen, Bedroom 1, Bathroom 1, Bathroom 3, Half Bath
Basement Other, Connecting Stairway, Daylight, Partial, Full, Interior Access, Outside Entrance, Partially Finished, Side Entrance, Space For Rooms, Windows
Main Level Bedrooms 4
Interior
Interior Features Attic, Carpet, Ceiling Fan(s)
Heating Heat Pump - Oil BackUp
Cooling Central A/C
Flooring Carpet, Vinyl
Equipment Dishwasher, Oven/Range - Electric, Range Hood, Refrigerator, Washer, Dryer
Fireplace N
Appliance Dishwasher, Oven/Range - Electric, Range Hood, Refrigerator, Washer, Dryer
Heat Source Oil
Laundry Basement
Exterior
Exterior Feature Porch(es), Roof, Deck(s)
Fence Privacy, Vinyl
Water Access N
Roof Type Asphalt
Accessibility Level Entry - Main
Porch Porch(es), Roof, Deck(s)
Garage N
Building
Story 2
Sewer Public Sewer
Water Public
Architectural Style Ranch/Rambler, Raised Ranch/Rambler
Level or Stories 2
Additional Building Above Grade, Below Grade
New Construction N
Schools
Elementary Schools Baltimore Highlands
Middle Schools Lansdowne
High Schools Lansdowne High & Academy Of Finance
School District Baltimore County Public Schools
Others
Senior Community No
Tax ID 04131305430020
Ownership Fee Simple
SqFt Source Estimated
Horse Property N
Special Listing Condition Standard
Read Less
Want to know what your home might be worth? Contact us for a FREE valuation!

Our team is ready to help you sell your home for the highest possible price ASAP

Bought with William J Young • EXIT Results Realty
GET MORE INFORMATION





