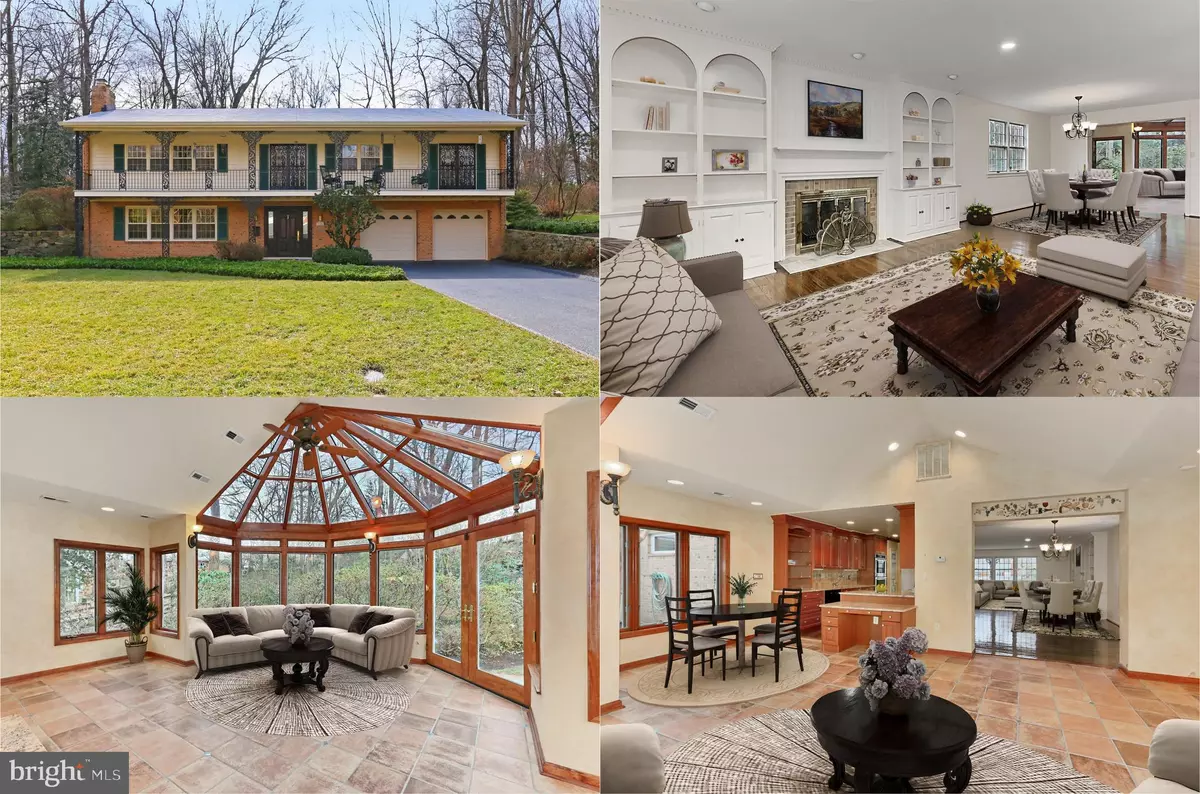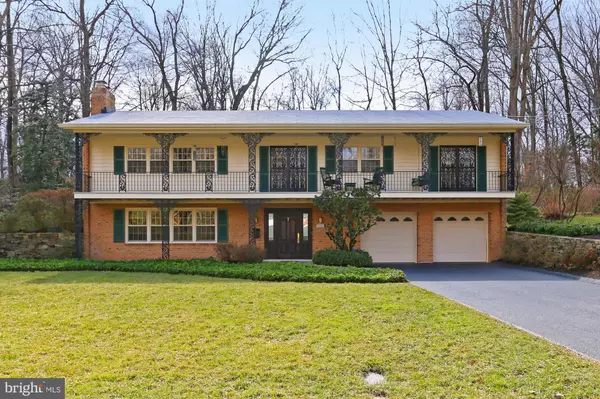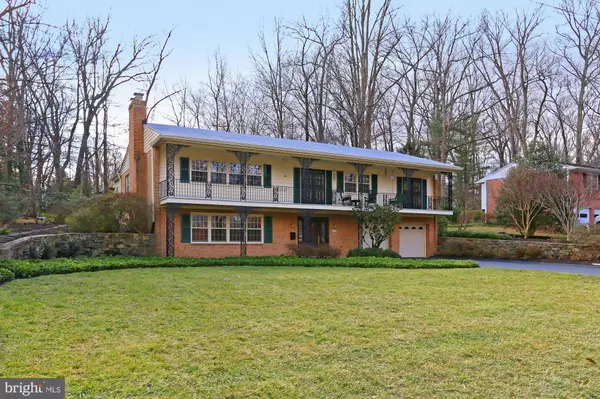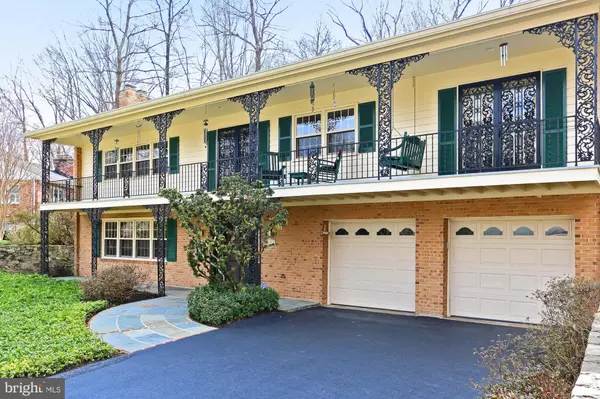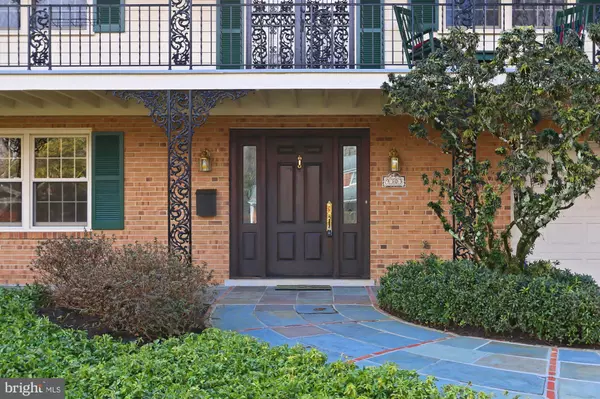$825,000
$835,000
1.2%For more information regarding the value of a property, please contact us for a free consultation.
9303 SAINT MARKS PL Fairfax, VA 22031
5 Beds
3 Baths
4,400 SqFt
Key Details
Sold Price $825,000
Property Type Single Family Home
Sub Type Detached
Listing Status Sold
Purchase Type For Sale
Square Footage 4,400 sqft
Price per Sqft $187
Subdivision Mantua Hills
MLS Listing ID VAFX996844
Sold Date 04/26/19
Style Colonial
Bedrooms 5
Full Baths 3
HOA Y/N N
Abv Grd Liv Area 2,782
Originating Board BRIGHT
Year Built 1962
Annual Tax Amount $9,411
Tax Year 2019
Lot Size 0.459 Acres
Acres 0.46
Property Description
Spectacular and spacious 5 bedroom, 3 full bath home on beautiful landscaped half acre wooded lot on a quiet cul-de-sac with 2 car garage, extensive landscaping and dual verandas. Loaded with updates this home features warm hardwood floors, custom moldings, built-in bookcases, 2 fireplaces, an abundance of windows, recessed lighting throughout, renovated gourmet kitchen an amazing sunroom addition with imported Italian tile and walls of windows, expanded master bedroom suite and more! A large foyer with wainscoting greet you as you ascend to the living room with hardwood floors, recessed lighting and custom built-ins flanking a cozy woodburning fireplace leading to the adjoining formal dining room. The renovated gourmet kitchen has ample 42 cabinetry, granite countertops and quality appliances including new SS dual convection wall ovens, warming drawer and gas cooktop and a convenient built-in desk. Imported Italian tile spills into the stunning breakfast room w/cathedral ceiling and sunroom with a bowed wall of windows crowned by a spectacular conical glass ceiling, bestowing the serene wooded views beyond! A large light filled master bedroom suite has multiple windows including bow window, huge walk in closet, separate sitting area, dressing area with vanity leading to the en suite bath. Two additional bedrooms both with French doors to the veranda and 3rd bedroom share the hall bath with step down jetted tub! The entry level features a huge family room with custom built-ins and fireplace, a 5th bedroom, full bath and large laundry/utility room. So many updates have been done, new roof, dishwasher, HVAC, interior doors, hot water heater, upgraded lighting, driveway redone and more! No HOA. A flagstone walkway and retaining walls, slate patio, vibrant plantings and lovely yard with irrigation system sheltered by majestic trees create a peaceful outdoor oasis!
Location
State VA
County Fairfax
Zoning 120
Rooms
Other Rooms Living Room, Dining Room, Primary Bedroom, Bedroom 2, Bedroom 3, Bedroom 4, Bedroom 5, Kitchen, Family Room, Foyer, Sun/Florida Room, Laundry, Primary Bathroom, Full Bath
Basement Fully Finished, Front Entrance, Walkout Level, Windows
Main Level Bedrooms 4
Interior
Interior Features Breakfast Area, Built-Ins, Carpet, Ceiling Fan(s), Chair Railings, Crown Moldings, Entry Level Bedroom, Family Room Off Kitchen, Floor Plan - Open, Formal/Separate Dining Room, Kitchen - Gourmet, Primary Bath(s), Pantry, Recessed Lighting, Upgraded Countertops, Wainscotting, Walk-in Closet(s), WhirlPool/HotTub, Wood Floors
Hot Water Natural Gas
Heating Forced Air
Cooling Ceiling Fan(s), Central A/C
Flooring Hardwood, Carpet, Ceramic Tile
Fireplaces Number 2
Fireplaces Type Fireplace - Glass Doors, Mantel(s), Wood
Equipment Built-In Microwave, Cooktop, Dishwasher, Disposal, Dryer, Exhaust Fan, Humidifier, Icemaker, Oven - Double, Oven - Wall, Refrigerator, Stainless Steel Appliances, Washer, Water Dispenser
Fireplace Y
Window Features Bay/Bow
Appliance Built-In Microwave, Cooktop, Dishwasher, Disposal, Dryer, Exhaust Fan, Humidifier, Icemaker, Oven - Double, Oven - Wall, Refrigerator, Stainless Steel Appliances, Washer, Water Dispenser
Heat Source Electric
Exterior
Exterior Feature Balcony, Porch(es), Patio(s)
Parking Features Garage - Front Entry, Garage Door Opener
Garage Spaces 2.0
Water Access N
View Garden/Lawn, Trees/Woods
Accessibility None
Porch Balcony, Porch(es), Patio(s)
Attached Garage 2
Total Parking Spaces 2
Garage Y
Building
Lot Description Backs to Trees, Cul-de-sac, Landscaping, Level, Partly Wooded, Premium, Private
Story 2
Sewer Public Sewer
Water Public
Architectural Style Colonial
Level or Stories 2
Additional Building Above Grade, Below Grade
Structure Type Cathedral Ceilings
New Construction N
Schools
Elementary Schools Mantua
Middle Schools Frost
High Schools Woodson
School District Fairfax County Public Schools
Others
Senior Community No
Tax ID 0582 09 0041
Ownership Fee Simple
SqFt Source Estimated
Security Features Security System
Special Listing Condition Standard
Read Less
Want to know what your home might be worth? Contact us for a FREE valuation!

Our team is ready to help you sell your home for the highest possible price ASAP

Bought with David W Ballard • KW United
GET MORE INFORMATION

