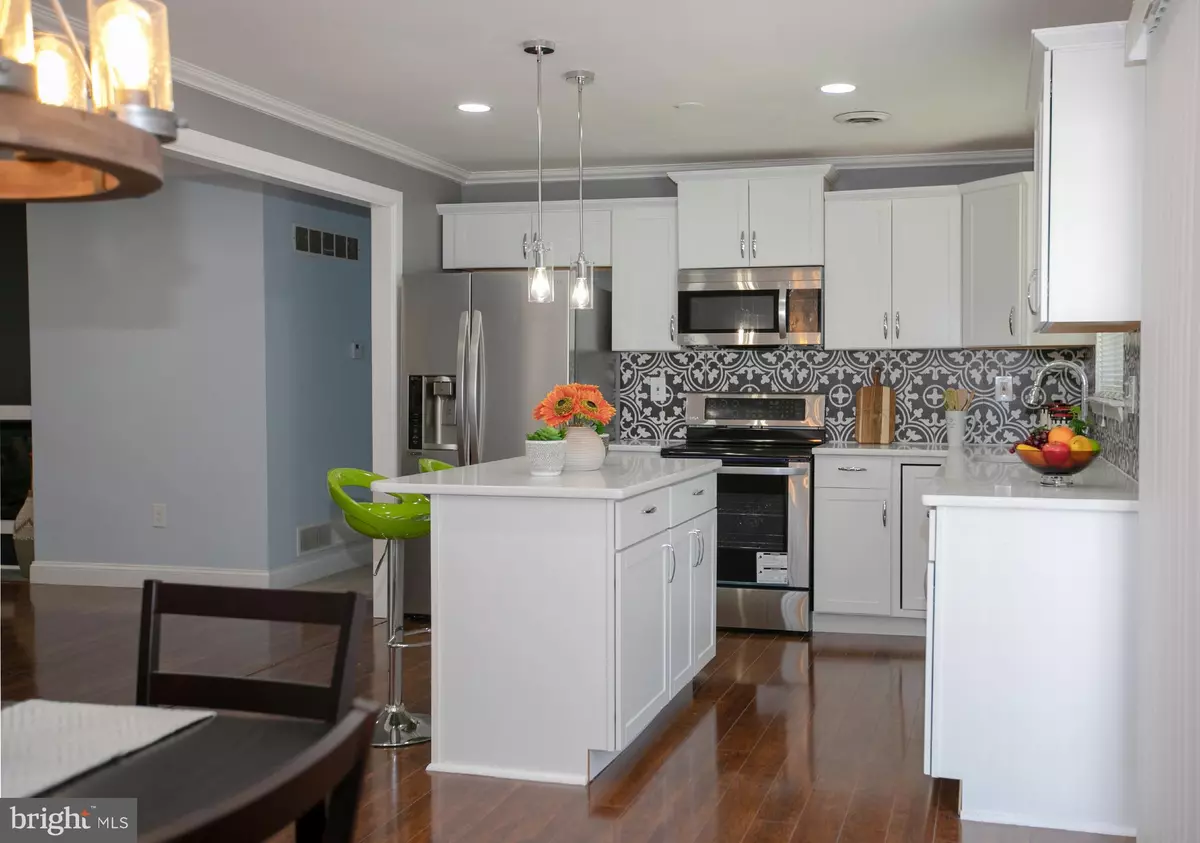$250,000
$255,000
2.0%For more information regarding the value of a property, please contact us for a free consultation.
14 DUNBAR RD Newark, DE 19711
3 Beds
2 Baths
1,425 SqFt
Key Details
Sold Price $250,000
Property Type Single Family Home
Sub Type Detached
Listing Status Sold
Purchase Type For Sale
Square Footage 1,425 sqft
Price per Sqft $175
Subdivision Red Mill Farms
MLS Listing ID DENC474250
Sold Date 04/26/19
Style Ranch/Rambler
Bedrooms 3
Full Baths 2
HOA Y/N N
Abv Grd Liv Area 1,425
Originating Board BRIGHT
Year Built 1971
Annual Tax Amount $1,780
Tax Year 2018
Lot Size 8,712 Sqft
Acres 0.2
Lot Dimensions 80.00 x 110.00
Property Description
This home is absolutely Stunning. It's truly a must see! Located within the 5 mile radius for the Newark Charter School and only minutes away from Main Street and all other types of fun and shopping. This home has 3 Bedrooms (with an option for a 4th bedroom and/or office) 2 Full baths with loads of modern upgrades. The Kitchen.. wow! the kitchen is a one of a kind and Beautiful! Listed for $255k this is a wonderful price for such a fully renovated home with tons of tasteful upgrades. Included are Brand New LG Stainless steel appliances, Large fenced in backyard, 1 car attached garage and a oversized 4+ car driveway. This home will not last long so please contact me directly or your agent to schedule a showing ASAP.
Location
State DE
County New Castle
Area Newark/Glasgow (30905)
Zoning NC6.5
Rooms
Other Rooms Living Room, Dining Room, Primary Bedroom, Bedroom 2, Kitchen, Bedroom 1, Laundry, Utility Room, Bathroom 1, Primary Bathroom
Main Level Bedrooms 3
Interior
Heating Forced Air
Cooling Central A/C
Flooring Hardwood, Tile/Brick, Other
Fireplaces Number 1
Fireplaces Type Insert
Furnishings No
Fireplace Y
Heat Source Natural Gas
Laundry Main Floor
Exterior
Parking Features Garage - Front Entry
Garage Spaces 5.0
Fence Fully
Water Access N
Accessibility Other
Attached Garage 1
Total Parking Spaces 5
Garage Y
Building
Story 1
Foundation Slab
Sewer Public Septic
Water Public
Architectural Style Ranch/Rambler
Level or Stories 1
Additional Building Above Grade, Below Grade
Structure Type Dry Wall
New Construction N
Schools
Elementary Schools Maclary
Middle Schools Shue-Medill
High Schools Newark
School District Christina
Others
Senior Community No
Tax ID 08-060.10-041
Ownership Fee Simple
SqFt Source Assessor
Special Listing Condition Standard
Read Less
Want to know what your home might be worth? Contact us for a FREE valuation!

Our team is ready to help you sell your home for the highest possible price ASAP

Bought with Victor A Koveleski • Long & Foster Real Estate, Inc.

GET MORE INFORMATION





