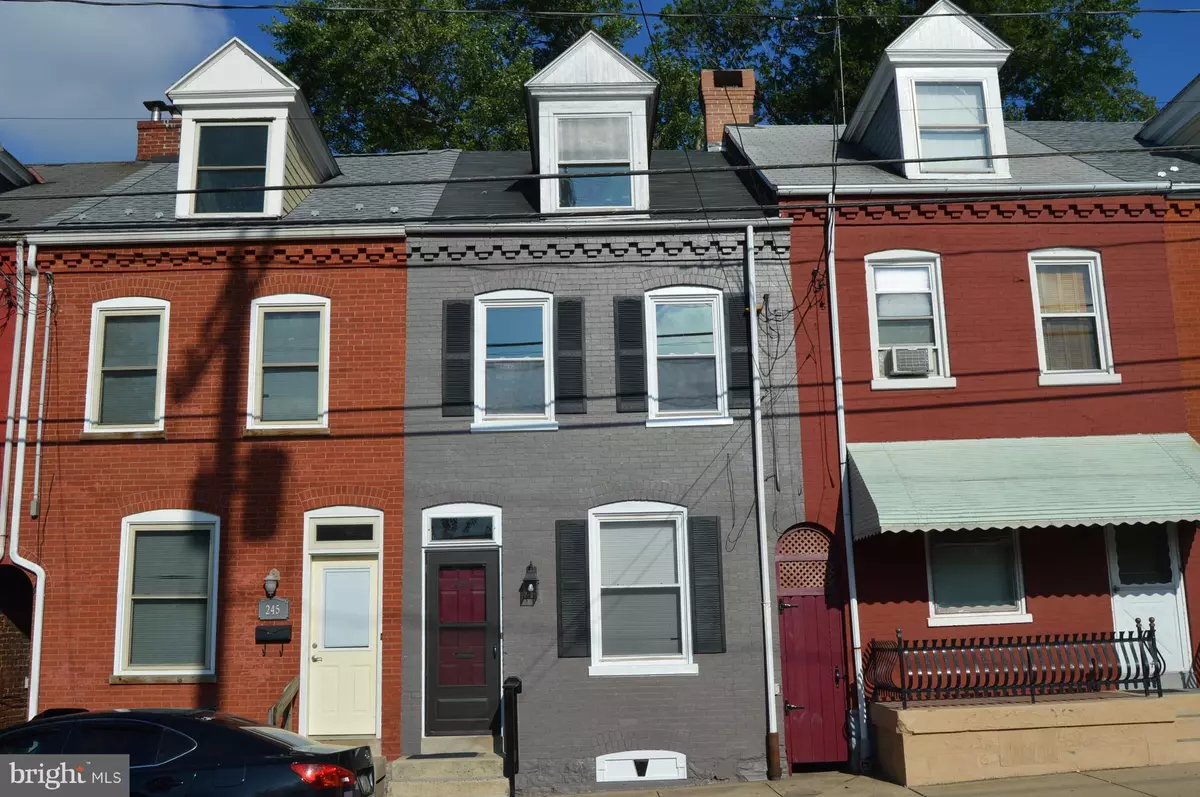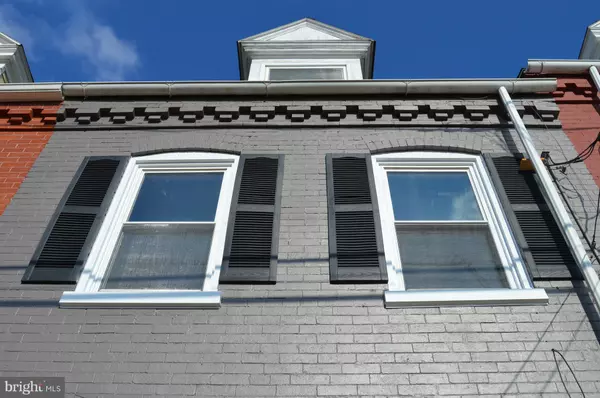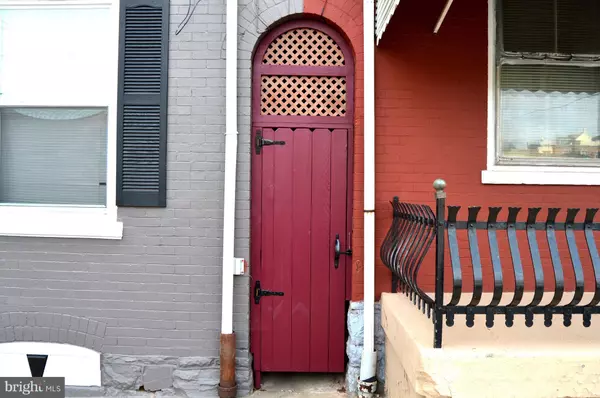$152,900
$152,900
For more information regarding the value of a property, please contact us for a free consultation.
243 N MARSHALL ST Lancaster, PA 17602
4 Beds
1 Bath
1,179 SqFt
Key Details
Sold Price $152,900
Property Type Townhouse
Sub Type Interior Row/Townhouse
Listing Status Sold
Purchase Type For Sale
Square Footage 1,179 sqft
Price per Sqft $129
Subdivision None Available
MLS Listing ID 1007393750
Sold Date 04/26/19
Style Traditional
Bedrooms 4
Full Baths 1
HOA Y/N N
Abv Grd Liv Area 1,179
Originating Board BRIGHT
Year Built 1890
Annual Tax Amount $2,666
Tax Year 2018
Lot Size 1,307 Sqft
Acres 0.03
Lot Dimensions 15 x 88
Property Description
EASY ON-STREET PARKING - NO HOMES ACROSS THE STREET!!! Here is a very nice 4-bedroom, 1 bath home featuring a large living room and dining area with new wall to wall carpeting, an eat-in kitchen with newer oak cabinets, countertops, tile backsplash, new built-in microwave, refrigerator with ice/water dispenser, built-in dishwasher and range. There is a convenient 1st floor laundry room that includes the washer & dryer. The 2nd floor has 3 bedrooms all with closets, and a nice full bath with updated tub/shower, vanity and a new ceiling light with exhaust fan to the exterior. The main bedroom has 3 closets and built-in openings for electronics and decorative ideas. The 3rd floor consists of a large bright bedroom with a closet and front & rear windows. This home has all new interior & exterior paint, insulated tilt-in windows, new flooring, a rear deck, private rear fenced yard, has been maintained extremely well and is in move-in condition. Here today - gone tomorrow!
Location
State PA
County Lancaster
Area Lancaster City (10533)
Zoning MU
Direction West
Rooms
Other Rooms Living Room, Dining Room, Bedroom 2, Bedroom 3, Bedroom 4, Kitchen, Bedroom 1, Laundry, Bathroom 1
Basement Full, Poured Concrete, Unfinished, Interior Access
Interior
Interior Features Carpet, Ceiling Fan(s), Combination Dining/Living, Dining Area, Floor Plan - Traditional, Kitchen - Eat-In, Kitchen - Table Space, Wainscotting
Hot Water Natural Gas
Heating Baseboard - Hot Water
Cooling Ceiling Fan(s), Window Unit(s)
Flooring Carpet, Ceramic Tile, Vinyl, Other
Equipment Built-In Microwave, Dryer - Electric, Dryer - Front Loading, Icemaker, Oven - Self Cleaning, Oven - Single, Range Hood, Refrigerator, Washer, Water Dispenser, Dishwasher, Dryer, Oven/Range - Electric
Fireplace N
Window Features Double Pane,Energy Efficient,Insulated,Screens,Vinyl Clad
Appliance Built-In Microwave, Dryer - Electric, Dryer - Front Loading, Icemaker, Oven - Self Cleaning, Oven - Single, Range Hood, Refrigerator, Washer, Water Dispenser, Dishwasher, Dryer, Oven/Range - Electric
Heat Source Oil
Laundry Main Floor, Washer In Unit, Dryer In Unit
Exterior
Fence Board, Wire
Utilities Available Cable TV Available, Electric Available, Natural Gas Available, Sewer Available, Water Available
Water Access N
Roof Type Shingle,Flat,Pitched
Street Surface Paved
Accessibility 2+ Access Exits, Doors - Swing In
Road Frontage City/County
Garage N
Building
Lot Description Level, Rear Yard, Road Frontage
Story 2.5
Foundation Stone
Sewer Public Sewer
Water Public
Architectural Style Traditional
Level or Stories 2.5
Additional Building Above Grade, Below Grade
Structure Type Beamed Ceilings,Dry Wall,Plaster Walls
New Construction N
Schools
Elementary Schools Wickersham E.S.
Middle Schools Abraham Lincoln
High Schools Mccaskey H.S.
School District School District Of Lancaster
Others
Senior Community No
Tax ID 336-21011-0-0000
Ownership Fee Simple
SqFt Source Assessor
Acceptable Financing Cash, Conventional, FHA, VA
Listing Terms Cash, Conventional, FHA, VA
Financing Cash,Conventional,FHA,VA
Special Listing Condition Standard
Read Less
Want to know what your home might be worth? Contact us for a FREE valuation!

Our team is ready to help you sell your home for the highest possible price ASAP

Bought with Maria J Heisey • Berkshire Hathaway HomeServices Homesale Realty
GET MORE INFORMATION





