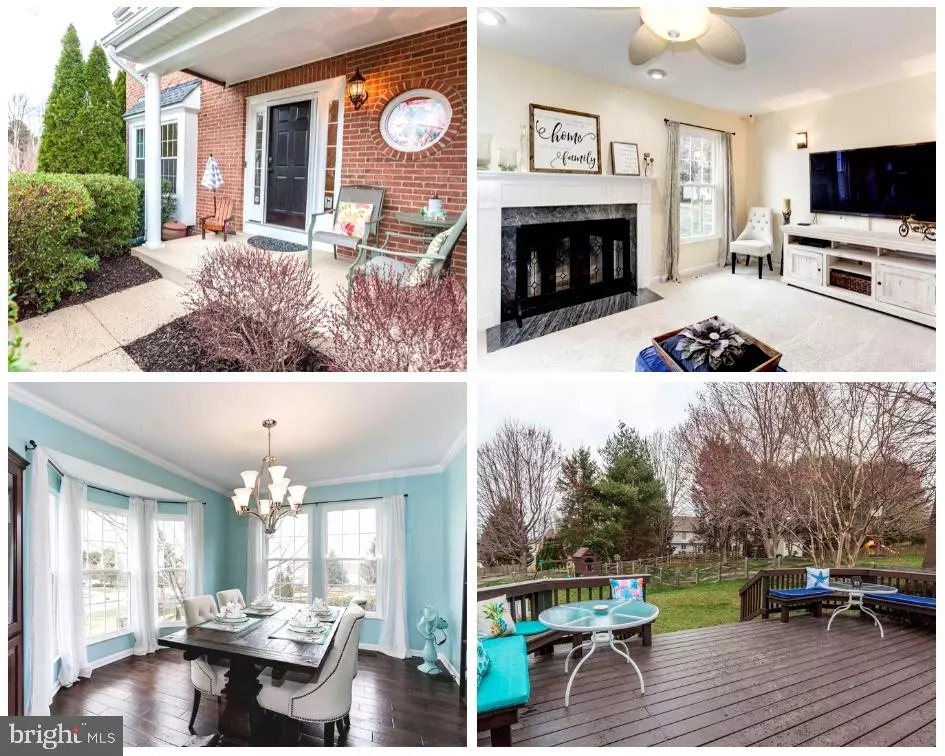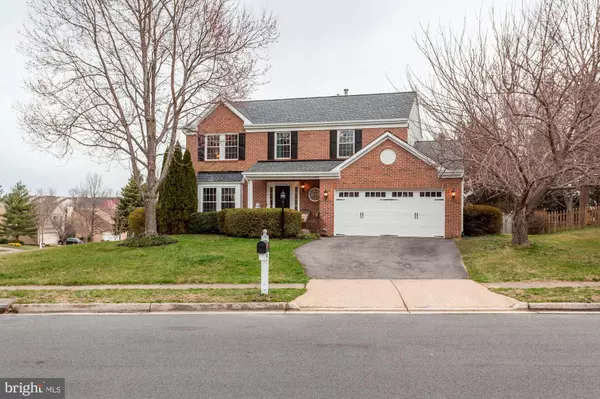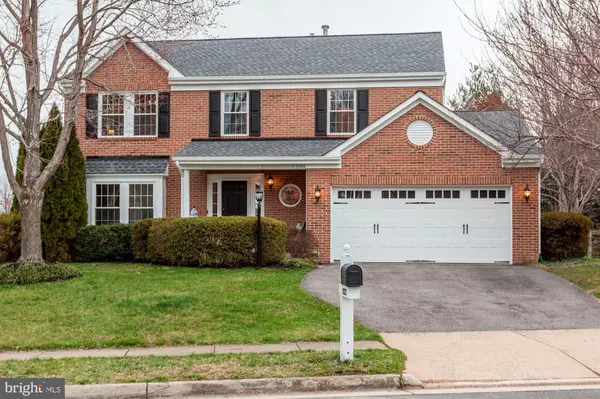$454,900
$450,000
1.1%For more information regarding the value of a property, please contact us for a free consultation.
2832 PULPIT HILL CT Woodbridge, VA 22191
4 Beds
4 Baths
2,512 SqFt
Key Details
Sold Price $454,900
Property Type Single Family Home
Sub Type Detached
Listing Status Sold
Purchase Type For Sale
Square Footage 2,512 sqft
Price per Sqft $181
Subdivision River Oaks
MLS Listing ID VAPW435704
Sold Date 04/24/19
Style Colonial
Bedrooms 4
Full Baths 3
Half Baths 1
HOA Fees $83/mo
HOA Y/N Y
Abv Grd Liv Area 1,904
Originating Board BRIGHT
Year Built 1992
Annual Tax Amount $4,604
Tax Year 2018
Lot Size 0.328 Acres
Acres 0.33
Property Description
Family, Entertainers & Commuters dream! A beautiful home at a great price with a fantastic CORNER LOT in a neighborhood that backs to the only publicly accessible Jack Nicklaus Signature Golf course in Northern VA, new Ali Kreiger Sports Complex, parks, upcoming day to night town center & new VRE station that is being built to sit along a bluff-top promenade overlooking the Potomac River! Its hard to imagine finding the perfect house, on the perfect lot, with the investment & convenience of a waterfront destination in your back yard but you just found it here!This CORNER LOT features a large front, side and back yard with both mature & young trees that provide a beautiful escape from the hustle of Northern Virginia. The underground Rainbird Irrigation System helps keep the property looking its very best all summer long! Enjoy entertaining in a dining room that features large wrap around windows with views of the property and gorgeous spring foliage not the wall of the house next door! Enjoy your coffee on the covered front porch& barbeques on the back deck &fully fenced back yard! Look forward to your morning walk using the sidewalks that run throughout the community or go off road using the various walking trails that run through the woods in nearby trails. Close down your evening by hosting a bonfire with your outdoor fire pit. The inside of this beautiful Home has 3 finished levels loaded with upgrades! Fall in love with the Palmetto Road Artisan hand scraped 5 inch wide hardwood floors in the formal living room, dining room, and kitchen. The kitchen features granite with a large center island &opens to a spacious family room with lots of natural light & gas fireplace. The master suite has vaulted ceilings & a luxurious master bathroom with separate shower & jetted tub. The finished basement is complete with a spacious yet cozy family/media/game room which can be used for entertaining or just a night at home & features a wet bar, full bathroom, den, & storage room.This home has EVERYTHING done for YOU! A new (2017) roof features GAF Timberline HD Architectural Shingle with a warranty of 50 years non-prorated coverage for shingles, a new (2015) American Standard Platinum Series HVAC, new (2019) windows, new (2014) garage door system, new (2017) deck with open staircase, new (2014) French doors to back patio, new (2015) 50 gallon hot water heater ?the list continues - This home was meticulously cared for with no expenses spared!If you are a commuter the new VRE will be a lifestyle upgrade! This new VRE station will be a key component of Potomac Shores emerging town center. The station will sit along a bluff top promenade overlooking the Potomac River. The 16,000 square foot head house will offer scenic views of the Potomac River & will serve as the entrance to the boarding platforms at the track level below. A two story design, the head house is planned to offer restaurants, a coffee shop, office space, dry cleaners, outdoor patios and other uses. Current estimates are that the station would be ready for passengers sometime in 2020!
Location
State VA
County Prince William
Zoning R4
Rooms
Basement Other, Fully Finished
Interior
Interior Features Dining Area, Kitchen - Island, Kitchen - Table Space, Primary Bath(s), Recessed Lighting, Upgraded Countertops, WhirlPool/HotTub, Window Treatments
Heating Forced Air
Cooling Ceiling Fan(s), Central A/C
Fireplaces Number 1
Equipment Dishwasher, Disposal, Dryer, Exhaust Fan, Icemaker, Microwave, Oven/Range - Gas, Refrigerator, Washer
Fireplace Y
Window Features Bay/Bow
Appliance Dishwasher, Disposal, Dryer, Exhaust Fan, Icemaker, Microwave, Oven/Range - Gas, Refrigerator, Washer
Heat Source Natural Gas
Exterior
Parking Features Garage Door Opener
Garage Spaces 2.0
Amenities Available Basketball Courts, Bike Trail, Common Grounds, Community Center, Pool - Outdoor, Tennis Courts, Tot Lots/Playground
Water Access N
Accessibility None
Attached Garage 2
Total Parking Spaces 2
Garage Y
Building
Story 3+
Sewer Public Sewer
Water Public
Architectural Style Colonial
Level or Stories 3+
Additional Building Above Grade, Below Grade
New Construction N
Schools
Elementary Schools River Oaks
Middle Schools Potomac
High Schools Potomac
School District Prince William County Public Schools
Others
HOA Fee Include Management,Pool(s),Snow Removal,Trash
Senior Community No
Tax ID 8289-68-2902
Ownership Fee Simple
SqFt Source Estimated
Acceptable Financing Cash, Conventional
Listing Terms Cash, Conventional
Financing Cash,Conventional
Special Listing Condition Standard
Read Less
Want to know what your home might be worth? Contact us for a FREE valuation!

Our team is ready to help you sell your home for the highest possible price ASAP

Bought with Christine M Weedon • KW United
GET MORE INFORMATION





