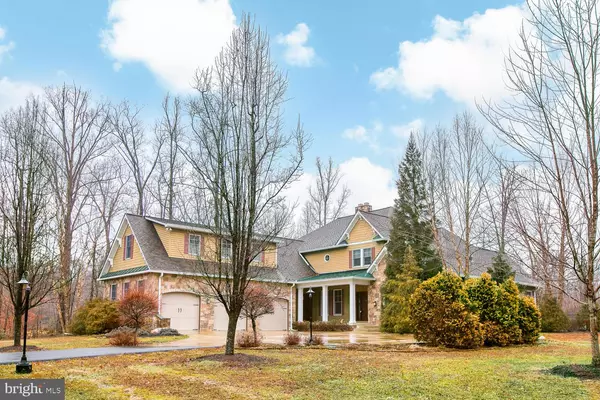$699,900
$699,900
For more information regarding the value of a property, please contact us for a free consultation.
436 SPOTTED TAVERN RD Fredericksburg, VA 22406
4 Beds
5 Baths
6,615 SqFt
Key Details
Sold Price $699,900
Property Type Single Family Home
Sub Type Detached
Listing Status Sold
Purchase Type For Sale
Square Footage 6,615 sqft
Price per Sqft $105
Subdivision None Available
MLS Listing ID VAST165444
Sold Date 04/24/19
Style Traditional
Bedrooms 4
Full Baths 3
Half Baths 2
HOA Y/N N
Abv Grd Liv Area 4,521
Originating Board BRIGHT
Year Built 2007
Annual Tax Amount $6,655
Tax Year 2017
Lot Size 3.782 Acres
Acres 3.78
Property Description
Beautiful custom home in the Harwood area of Stafford. No detail was forgotten in this home. The main floor features wood floors throughout the den/office, family room and dining room. The gourmet kitchen has a large center island with room for barstools, stainless steel microwave, oven/range, granite counters and walk-in pantry. The spacious mudroom connects the kitchen, garage and laundry room. The 3-car garage is large enough to park a pick-up truck. The upper level has 3 large bedrooms and a loft area, and unfinished area over the garage that would make a great man-cave, teen room or art studio with plenty of light. The basement is an entertainers dream come true with kitchenette/wet bar with full size fridge, wine storage area, rec room and amazing theater room with room to store all your movies. You can start planning your summer parties next to the saltwater pool, plenty of space for BBQ and patio sets. Come see this amazing home for yourself.
Location
State VA
County Stafford
Zoning A1
Rooms
Other Rooms Kitchen, Family Room, Den, Bedroom 1, Loft
Basement Full
Main Level Bedrooms 1
Interior
Interior Features Carpet, Ceiling Fan(s), Crown Moldings, Entry Level Bedroom, Formal/Separate Dining Room, Kitchen - Eat-In, Kitchen - Island, Primary Bath(s), Pantry, Recessed Lighting, Walk-in Closet(s)
Hot Water Electric
Heating Heat Pump(s)
Cooling Central A/C, Ceiling Fan(s)
Flooring Carpet, Ceramic Tile, Wood
Equipment Built-In Microwave, Dishwasher, Refrigerator, Water Heater, Oven/Range - Gas
Furnishings No
Fireplace N
Appliance Built-In Microwave, Dishwasher, Refrigerator, Water Heater, Oven/Range - Gas
Heat Source Electric
Exterior
Parking Features Built In
Garage Spaces 3.0
Pool In Ground, Saltwater
Utilities Available Propane
Water Access N
Street Surface Paved
Accessibility None
Attached Garage 3
Total Parking Spaces 3
Garage Y
Building
Lot Description Landscaping
Story 3+
Sewer No Sewer System
Water Well
Architectural Style Traditional
Level or Stories 3+
Additional Building Above Grade, Below Grade
New Construction N
Schools
School District Stafford County Public Schools
Others
Senior Community No
Tax ID 16-L- - -24
Ownership Fee Simple
SqFt Source Assessor
Acceptable Financing FHA, Conventional, Cash, VA
Listing Terms FHA, Conventional, Cash, VA
Financing FHA,Conventional,Cash,VA
Special Listing Condition Standard
Read Less
Want to know what your home might be worth? Contact us for a FREE valuation!

Our team is ready to help you sell your home for the highest possible price ASAP

Bought with Steven Popovitch • Redfin Corporation
GET MORE INFORMATION





