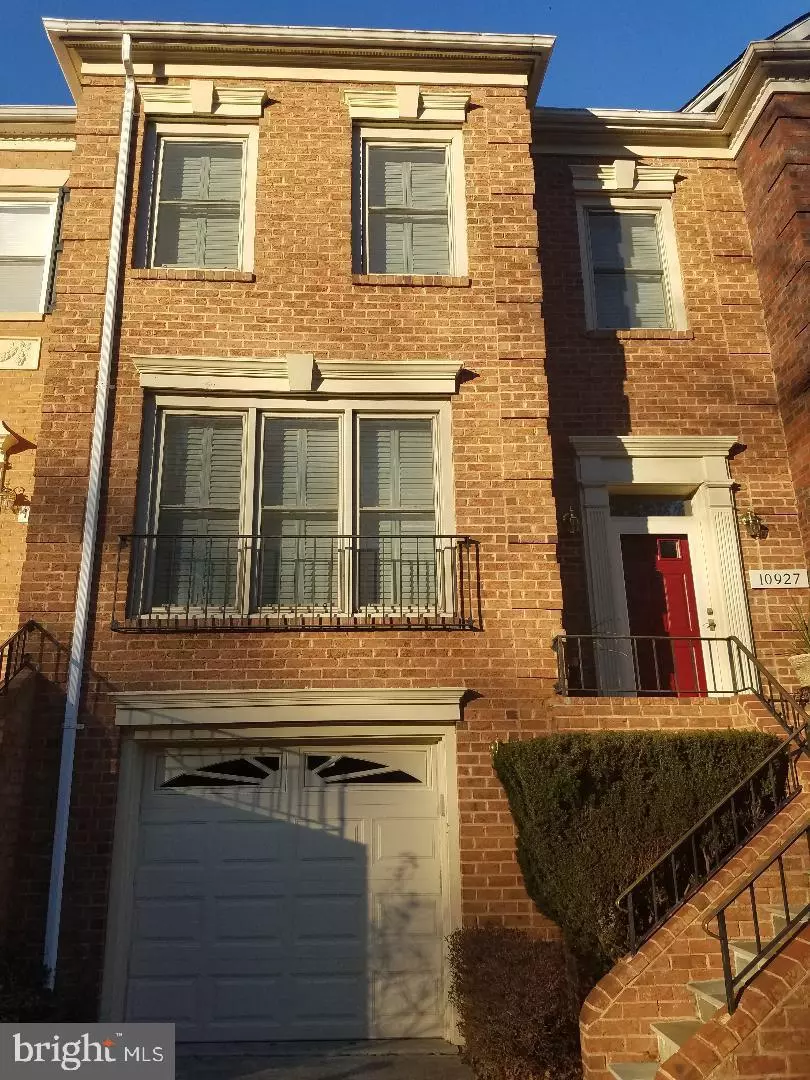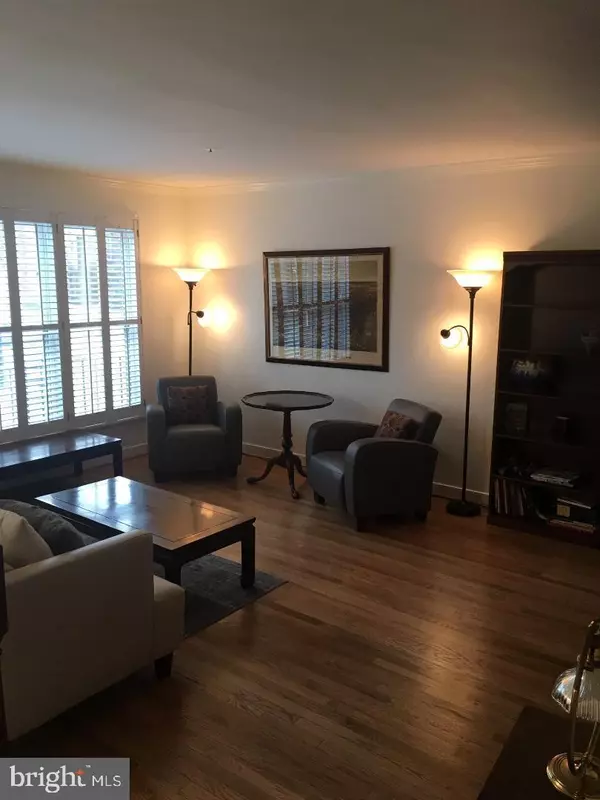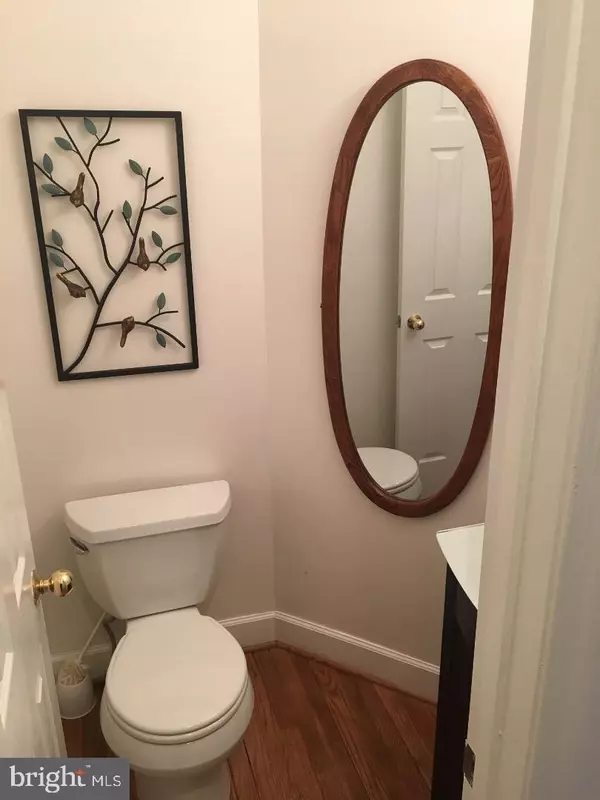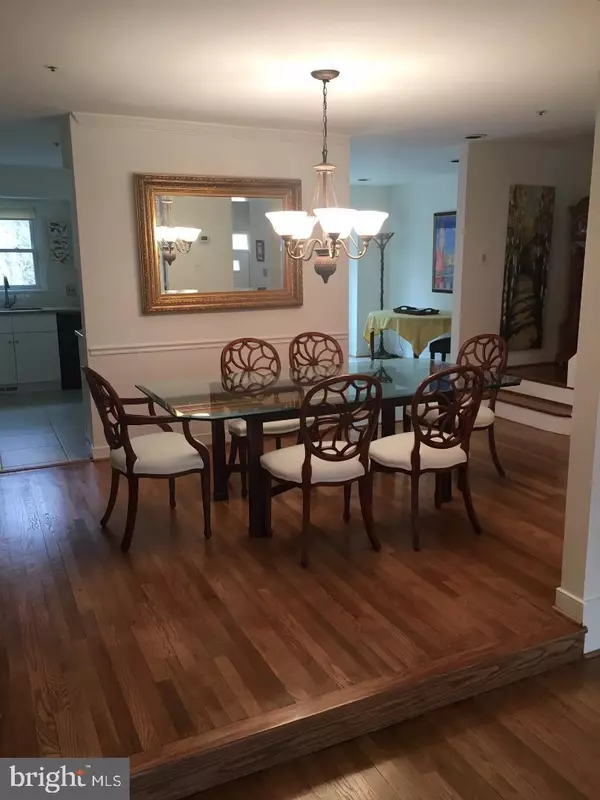$500,000
$529,000
5.5%For more information regarding the value of a property, please contact us for a free consultation.
10927 ROCKY MOUNT WAY Silver Spring, MD 20902
3 Beds
4 Baths
2,230 SqFt
Key Details
Sold Price $500,000
Property Type Townhouse
Sub Type Interior Row/Townhouse
Listing Status Sold
Purchase Type For Sale
Square Footage 2,230 sqft
Price per Sqft $224
Subdivision Glen Haven
MLS Listing ID MDMC559664
Sold Date 04/19/19
Style Other
Bedrooms 3
Full Baths 2
Half Baths 2
HOA Fees $195/mo
HOA Y/N Y
Abv Grd Liv Area 1,780
Originating Board BRIGHT
Year Built 1989
Annual Tax Amount $4,574
Tax Year 2019
Lot Size 1,927 Sqft
Acres 0.04
Property Description
Exclusive enclave of Weatherstone. Move in ready-fully renovated open floor plan. Recently painted w/neutral color. Hardwood & tile floors-no carpet. Backs onto park-view from all rear rooms. Custom wood (white) plantation shutters on full front of house. Oversized windows throughout. Ceiling fans throughout. Main floor foyer w/closet, hardwood, cathedral ceiling. Kitchen has stainless appliances, granite countertops, breakfast bar, white cabinets (with wired under lighting), pantry, Kitchen opens to full eat in kitchen 12'x13' that accesses deck through panoramic new wood framed sliding glass doors. Separate formal dining room. Half bath on main floor. Top floor has 2 large masters w/ensuite baths, walk-in closets, cathedral ceilings; room for king beds, and large sitting areas. Front suite 12'x 21'. Rear suite 14'x 19'. The front master has enormous glass door tile shower with skylight and a linen closet. Ground floor Family room/ office (14'x21')has half bath. gas fireplace, ceiling fan, large laundry room, plus a storage room. Installed flat screen TV over fireplace conveys. Slate patio; fenced yard w/barn doors backs to park. Driveway;new garage door and opener. Owner replaced roof, total hvac, hot water heater, more.
Location
State MD
County Montgomery
Zoning RT10
Rooms
Other Rooms Bedroom 2, Kitchen, Family Room, Foyer, Bedroom 1, Laundry
Basement Full, Walkout Level, Fully Finished
Interior
Heating Forced Air
Cooling Central A/C, Ceiling Fan(s)
Flooring Hardwood, Laminated, Ceramic Tile
Fireplaces Number 1
Heat Source Natural Gas
Exterior
Exterior Feature Deck(s), Patio(s), Porch(es)
Parking Features Garage - Front Entry
Garage Spaces 1.0
Fence Wood
Water Access N
Roof Type Asphalt
Accessibility None
Porch Deck(s), Patio(s), Porch(es)
Attached Garage 1
Total Parking Spaces 1
Garage Y
Building
Story 3+
Sewer Public Sewer
Water Public
Architectural Style Other
Level or Stories 3+
Additional Building Above Grade, Below Grade
New Construction N
Schools
School District Montgomery County Public Schools
Others
Senior Community No
Tax ID 161302791250
Ownership Fee Simple
SqFt Source Estimated
Special Listing Condition Standard
Read Less
Want to know what your home might be worth? Contact us for a FREE valuation!

Our team is ready to help you sell your home for the highest possible price ASAP

Bought with Marjorie R Dick Stuart • Keller Williams Capital Properties
GET MORE INFORMATION





