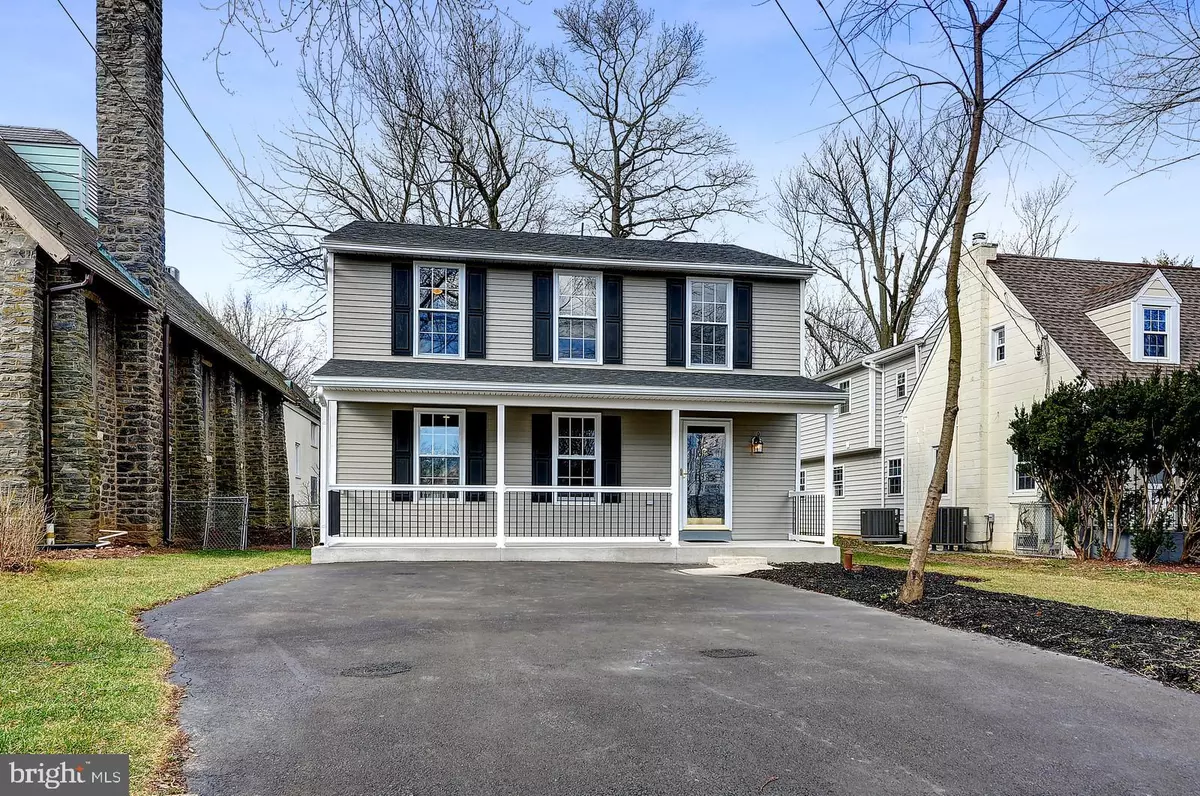$319,900
$319,900
For more information regarding the value of a property, please contact us for a free consultation.
244 HULMEVILLE AVE Penndel, PA 19047
3 Beds
3 Baths
1,653 SqFt
Key Details
Sold Price $319,900
Property Type Single Family Home
Sub Type Detached
Listing Status Sold
Purchase Type For Sale
Square Footage 1,653 sqft
Price per Sqft $193
Subdivision Penndel
MLS Listing ID PABU445702
Sold Date 04/22/19
Style Colonial
Bedrooms 3
Full Baths 2
Half Baths 1
HOA Y/N N
Abv Grd Liv Area 1,653
Originating Board BRIGHT
Year Built 1986
Annual Tax Amount $5,142
Tax Year 2018
Lot Size 8,750 Sqft
Acres 0.2
Lot Dimensions 50.00 x 175.00
Property Description
OPEN HOUSE Sunday, March 24th 1-4 Gorgeous Newly Renovated 2-story home with 3 bedrooms and 2 1/2 baths. The living room features an electric fireplace, engineered Bamboo wood flooring, recessed lighting and wainscotting and leads into the dining room. The custom kitchen boasts white cabinetry, with center island, granite countertops, stainless steel appliances and a breakfast area, with sliding glass doors that open to the rear deck and large fenced yard. Upper level has a beautiful master bedroom with master bath, two other nice-sized bedrooms and a full bath, engineered Bamboo wood flooring and lots of closet space. New roof, new windows, new siding, new heater and c/a, full basement with laundry, storage shed, large driveway and a storage shed complete this home. This home has it all and won't last long! Make your appointment today! Close to I-95, Route 1, PA Turnpike, public transportation.
Location
State PA
County Bucks
Area Penndel Boro (10132)
Zoning R1
Rooms
Basement Full
Interior
Interior Features Attic, Crown Moldings, Dining Area, Kitchen - Island, Primary Bath(s), Recessed Lighting, Wainscotting
Heating Heat Pump(s)
Cooling Central A/C
Fireplaces Number 1
Equipment Built-In Range, Dishwasher
Fireplace Y
Appliance Built-In Range, Dishwasher
Heat Source Electric
Laundry Basement
Exterior
Exterior Feature Deck(s), Porch(es)
Water Access N
Accessibility None
Porch Deck(s), Porch(es)
Garage N
Building
Story 2
Sewer Public Sewer
Water Public
Architectural Style Colonial
Level or Stories 2
Additional Building Above Grade, Below Grade
New Construction N
Schools
School District Neshaminy
Others
Senior Community No
Tax ID 32-003-204
Ownership Fee Simple
SqFt Source Assessor
Special Listing Condition Standard
Read Less
Want to know what your home might be worth? Contact us for a FREE valuation!

Our team is ready to help you sell your home for the highest possible price ASAP

Bought with Alena Stolyar • RE/MAX Elite
GET MORE INFORMATION





