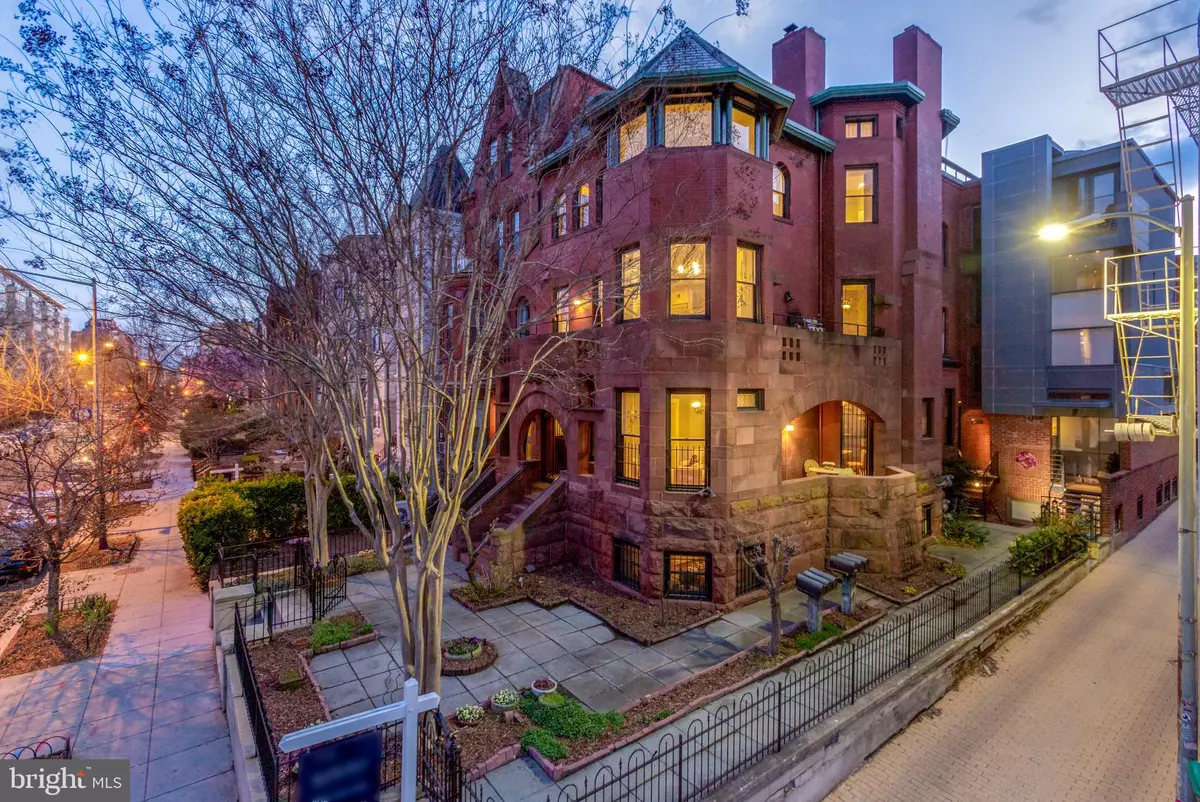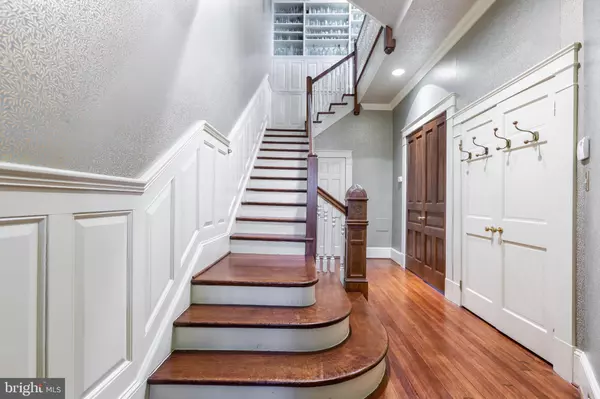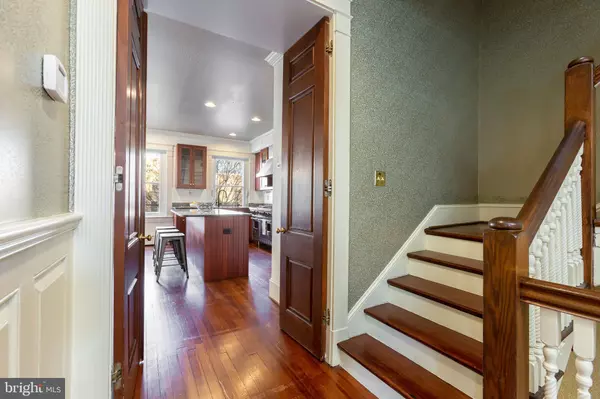$2,400,000
$2,199,000
9.1%For more information regarding the value of a property, please contact us for a free consultation.
1630 19TH ST NW Washington, DC 20009
4 Beds
4 Baths
4,270 SqFt
Key Details
Sold Price $2,400,000
Property Type Townhouse
Sub Type End of Row/Townhouse
Listing Status Sold
Purchase Type For Sale
Square Footage 4,270 sqft
Price per Sqft $562
Subdivision Dupont Circle
MLS Listing ID DCDC420816
Sold Date 04/24/19
Style Victorian
Bedrooms 4
Full Baths 4
HOA Y/N N
Abv Grd Liv Area 3,315
Originating Board BRIGHT
Year Built 1900
Annual Tax Amount $19,653
Tax Year 2018
Lot Size 1,093 Sqft
Acres 0.03
Property Description
This grand Dupont Circle home offers incredible Victorian architecture with a truly dramatic facade including arched windows and three balconies. The spacious interior features pocket doors, four fireplaces, original hardwood floors, formal entertaining spaces and a sweet bright sunroom. This is a very special home on a corner lot with an unusual amount of sunlight provided by large windows and skylights. Abundant and clever storage is embedded throughout, from built-in bookcases to hidden storage in the walls, a butler's pantry in the kitchen and a set-in china cabinet in the dining room. In total, the property is 4,270 square feet with four bedrooms and four full bathrooms on five levels. The main home offers three bedrooms and three full baths and the lower level rental unit includes one bedroom, one den and one full bath with a Certificate of Occupancy. Two surface parking spaces also convey with the residence. (Please note the home is marked 1630 19th Street A and D and is a fee simple row home)
Location
State DC
County Washington
Zoning RES
Direction East
Rooms
Basement English
Interior
Interior Features Built-Ins, Crown Moldings, Family Room Off Kitchen, Floor Plan - Traditional, Formal/Separate Dining Room, Intercom, Kitchen - Gourmet, Recessed Lighting, Skylight(s), Walk-in Closet(s), Water Treat System, Window Treatments, Wood Floors
Hot Water Natural Gas
Heating Radiator
Cooling Central A/C
Fireplaces Number 4
Fireplaces Type Gas/Propane, Wood
Equipment Refrigerator, Oven/Range - Gas, Microwave, Intercom, Icemaker, Dryer - Electric, Disposal, Dishwasher
Furnishings No
Fireplace Y
Window Features Double Pane,Skylights
Appliance Refrigerator, Oven/Range - Gas, Microwave, Intercom, Icemaker, Dryer - Electric, Disposal, Dishwasher
Heat Source Natural Gas
Exterior
Exterior Feature Balconies- Multiple
Garage Spaces 2.0
Water Access N
View Street
Accessibility None
Porch Balconies- Multiple
Total Parking Spaces 2
Garage N
Building
Story 3+
Sewer Public Septic
Water Public
Architectural Style Victorian
Level or Stories 3+
Additional Building Above Grade, Below Grade
New Construction N
Schools
Elementary Schools Ross
High Schools Jackson-Reed
School District District Of Columbia Public Schools
Others
Senior Community No
Tax ID 0111//0821
Ownership Fee Simple
SqFt Source Estimated
Security Features Security System
Horse Property N
Special Listing Condition Standard
Read Less
Want to know what your home might be worth? Contact us for a FREE valuation!

Our team is ready to help you sell your home for the highest possible price ASAP

Bought with Ty J Hreben • Compass
GET MORE INFORMATION





