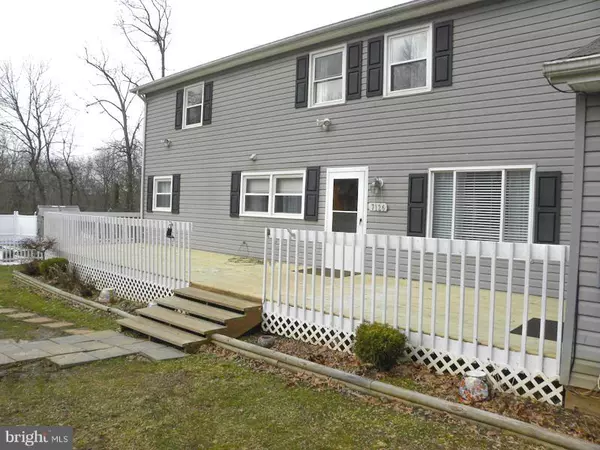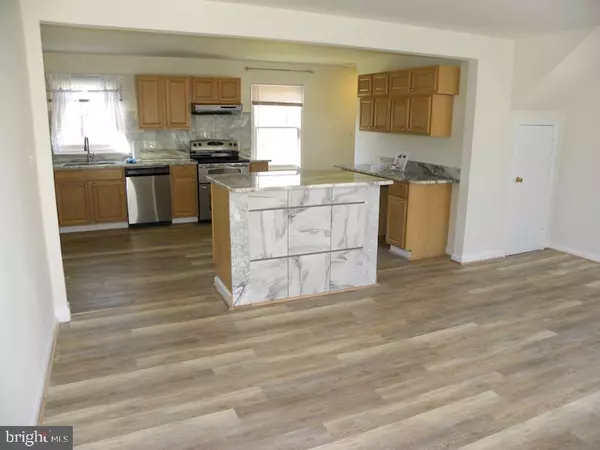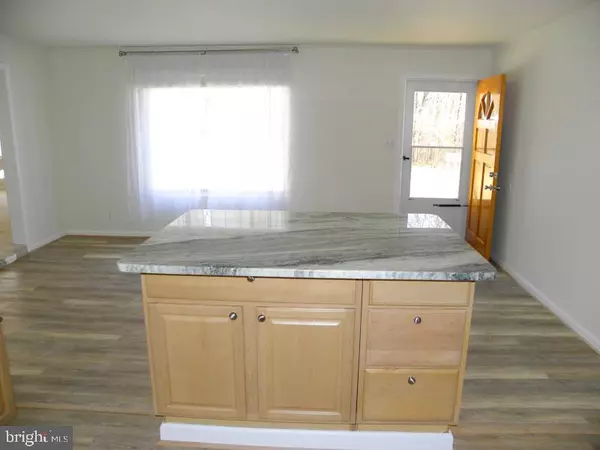$365,000
$365,000
For more information regarding the value of a property, please contact us for a free consultation.
7126 FRIENDLY PL Warrenton, VA 20187
4 Beds
2 Baths
2,798 SqFt
Key Details
Sold Price $365,000
Property Type Single Family Home
Sub Type Detached
Listing Status Sold
Purchase Type For Sale
Square Footage 2,798 sqft
Price per Sqft $130
Subdivision Private Colony
MLS Listing ID VAFQ133284
Sold Date 04/23/19
Style Colonial
Bedrooms 4
Full Baths 2
HOA Y/N N
Abv Grd Liv Area 2,798
Originating Board BRIGHT
Year Built 1976
Annual Tax Amount $3,379
Tax Year 2018
Lot Size 1.060 Acres
Acres 1.06
Property Description
Incredible Price Drop PLUS New Marble Counter Tops*New Front Deck**New Floors**Beautiful 4 bedroom home with 2 full (extra large) Updated Bathrooms located on 1.06 acres of serenity. Huge front porch is perfect for relaxing. Enter this lovely colonial to an open and spacious living room and kitchen combination with brand new upgraded vynal flooring. The modern kitchen and spacious island is perfect for entertaining and is equipped with stainless steel appliances. The oversized family room is warm and inviting with plenty of space for gatherings. Located off the kitchen is one full bathroom, 1 bedroom and a utility/laundry room. The family room connects to a formal living room with wood burning fireplace and access to the backyard. Take the wide staircase upstairs to 3 large bedrooms and another huge bathroom with soaking tub, separate shower and vanity. The built in pool adds fun and entertainment for everyone. Country living at its best - yet close to route 29 on the DC side of Warrenton for an easy commute.
Location
State VA
County Fauquier
Zoning R1
Rooms
Other Rooms Living Room, Primary Bedroom, Bedroom 2, Bedroom 3, Bedroom 4, Kitchen, Family Room, Foyer, Laundry
Main Level Bedrooms 1
Interior
Interior Features Attic, Kitchen - Island, Kitchen - Table Space, Entry Level Bedroom, Window Treatments, Floor Plan - Open
Hot Water Electric
Heating Forced Air
Cooling Central A/C
Fireplaces Number 1
Fireplaces Type Screen
Equipment Washer/Dryer Hookups Only, Dishwasher, Disposal, Microwave, Oven/Range - Electric, Refrigerator
Fireplace Y
Appliance Washer/Dryer Hookups Only, Dishwasher, Disposal, Microwave, Oven/Range - Electric, Refrigerator
Heat Source Electric
Exterior
Exterior Feature Deck(s)
Water Access N
View Trees/Woods
Street Surface Gravel
Accessibility Other
Porch Deck(s)
Road Frontage Private
Garage N
Building
Lot Description Backs to Trees, No Thru Street, Trees/Wooded, Secluded, Private
Story 2
Sewer Septic < # of BR
Water Well
Architectural Style Colonial
Level or Stories 2
Additional Building Above Grade, Below Grade
New Construction N
Schools
Elementary Schools P.B. Smith
Middle Schools Marshall
High Schools Fauquier
School District Fauquier County Public Schools
Others
Senior Community No
Tax ID 6995-14-6886
Ownership Fee Simple
SqFt Source Assessor
Special Listing Condition Standard
Read Less
Want to know what your home might be worth? Contact us for a FREE valuation!

Our team is ready to help you sell your home for the highest possible price ASAP

Bought with Michele C Noel • Middleburg Real Estate
GET MORE INFORMATION





