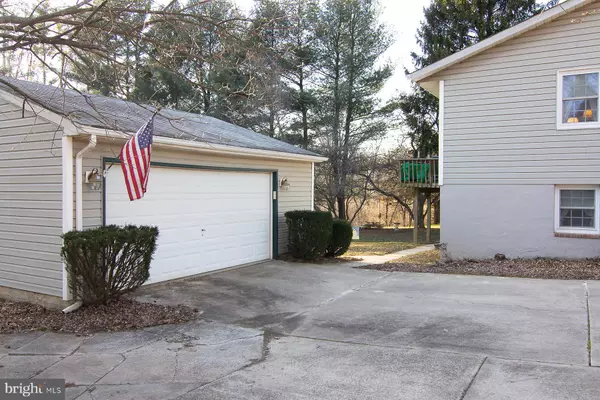$353,000
$365,000
3.3%For more information regarding the value of a property, please contact us for a free consultation.
3 ORCHARD PL Sykesville, MD 21784
4 Beds
3 Baths
2,019 SqFt
Key Details
Sold Price $353,000
Property Type Single Family Home
Sub Type Detached
Listing Status Sold
Purchase Type For Sale
Square Footage 2,019 sqft
Price per Sqft $174
Subdivision Carroll Park
MLS Listing ID MDCR157762
Sold Date 04/12/19
Style Split Foyer,Traditional
Bedrooms 4
Full Baths 2
Half Baths 1
HOA Y/N N
Abv Grd Liv Area 1,144
Originating Board BRIGHT
Year Built 1974
Annual Tax Amount $2,972
Tax Year 2018
Lot Size 0.737 Acres
Acres 0.74
Property Description
Single Owner has taken Care and PRIDE in Ownership over the years, but now they are ready to down-size & open their 4 Bedroom, 3 Bath HOME to a new family! Impeccably Maintained & USDA Eligible--YES! If you qualify, you could own this 2000+ Square Ft HOME with a ZERO Down Payment Mortgage Option!! Desired Neighborhood and schools! Main floor has an open floor plan. Beautiful Kitchen Cabinets and pantries w/a lot of storage. Deck off of the Kitchen overlooks the peaceful property that sits near the back of a quiet cal-de-sac. Paved driveway and 2-car garage with electric! 3 Bedrooms, Master Ensuite and additional Full BA on the Main Level. The LARGE, FINISHED Basement boasts another bed and bath, laundry, lots of storage and a COZY family room w/ zoned heat and a wood stove to heat your home efficiently and effectively! Convenient commute to Westminster, Eldersburg, Frederick and other surrounding counties! Schedule a tour today--you will not be disappointed!
Location
State MD
County Carroll
Zoning RES
Rooms
Other Rooms Living Room, Dining Room, Primary Bedroom, Bedroom 2, Bedroom 3, Bedroom 4, Kitchen, Family Room, Laundry, Storage Room, Primary Bathroom, Full Bath, Half Bath
Basement Full, Connecting Stairway, Daylight, Full, Fully Finished, Heated, Improved, Interior Access, Outside Entrance, Rear Entrance, Shelving, Space For Rooms, Walkout Level, Windows
Main Level Bedrooms 3
Interior
Interior Features Carpet, Ceiling Fan(s), Chair Railings, Combination Kitchen/Dining, Dining Area, Family Room Off Kitchen, Floor Plan - Open, Floor Plan - Traditional, Kitchen - Country, Kitchen - Table Space, Primary Bath(s), Pantry, Recessed Lighting, Stall Shower, Wainscotting, Window Treatments, Stove - Wood, Other
Hot Water Electric
Heating Wood Burn Stove, Zoned, Heat Pump(s)
Cooling Ceiling Fan(s), Central A/C
Flooring Carpet, Ceramic Tile, Partially Carpeted
Fireplaces Number 1
Fireplaces Type Flue for Stove
Equipment Built-In Microwave, Dishwasher, Dryer, Exhaust Fan, Icemaker, Microwave, Oven - Single, Oven/Range - Electric, Refrigerator, Washer, Water Conditioner - Owned, Water Heater
Furnishings No
Fireplace Y
Window Features Double Pane,Insulated,Screens
Appliance Built-In Microwave, Dishwasher, Dryer, Exhaust Fan, Icemaker, Microwave, Oven - Single, Oven/Range - Electric, Refrigerator, Washer, Water Conditioner - Owned, Water Heater
Heat Source Electric
Laundry Basement, Dryer In Unit, Has Laundry, Lower Floor, Washer In Unit
Exterior
Exterior Feature Deck(s), Patio(s)
Parking Features Additional Storage Area, Garage - Front Entry, Garage Door Opener
Garage Spaces 2.0
Utilities Available Cable TV Available, Phone Available
Water Access N
View Garden/Lawn, Other
Roof Type Architectural Shingle
Street Surface Paved
Accessibility Other
Porch Deck(s), Patio(s)
Total Parking Spaces 2
Garage Y
Building
Lot Description Cleared, Front Yard, Landscaping, Level, No Thru Street, Cul-de-sac, Open, Rear Yard, SideYard(s)
Story 2
Sewer On Site Septic, Septic Exists, Community Septic Tank, Private Septic Tank
Water Well
Architectural Style Split Foyer, Traditional
Level or Stories 2
Additional Building Above Grade, Below Grade
Structure Type Dry Wall
New Construction N
Schools
Elementary Schools Linton Springs
Middle Schools Sykesville
High Schools Century
School District Carroll County Public Schools
Others
Senior Community No
Tax ID 0714020403
Ownership Fee Simple
SqFt Source Estimated
Security Features Smoke Detector
Acceptable Financing Cash, Contract, Conventional, FHA, Negotiable, USDA, VA, Other
Listing Terms Cash, Contract, Conventional, FHA, Negotiable, USDA, VA, Other
Financing Cash,Contract,Conventional,FHA,Negotiable,USDA,VA,Other
Special Listing Condition Standard
Read Less
Want to know what your home might be worth? Contact us for a FREE valuation!

Our team is ready to help you sell your home for the highest possible price ASAP

Bought with Will Stein • Compass

GET MORE INFORMATION





