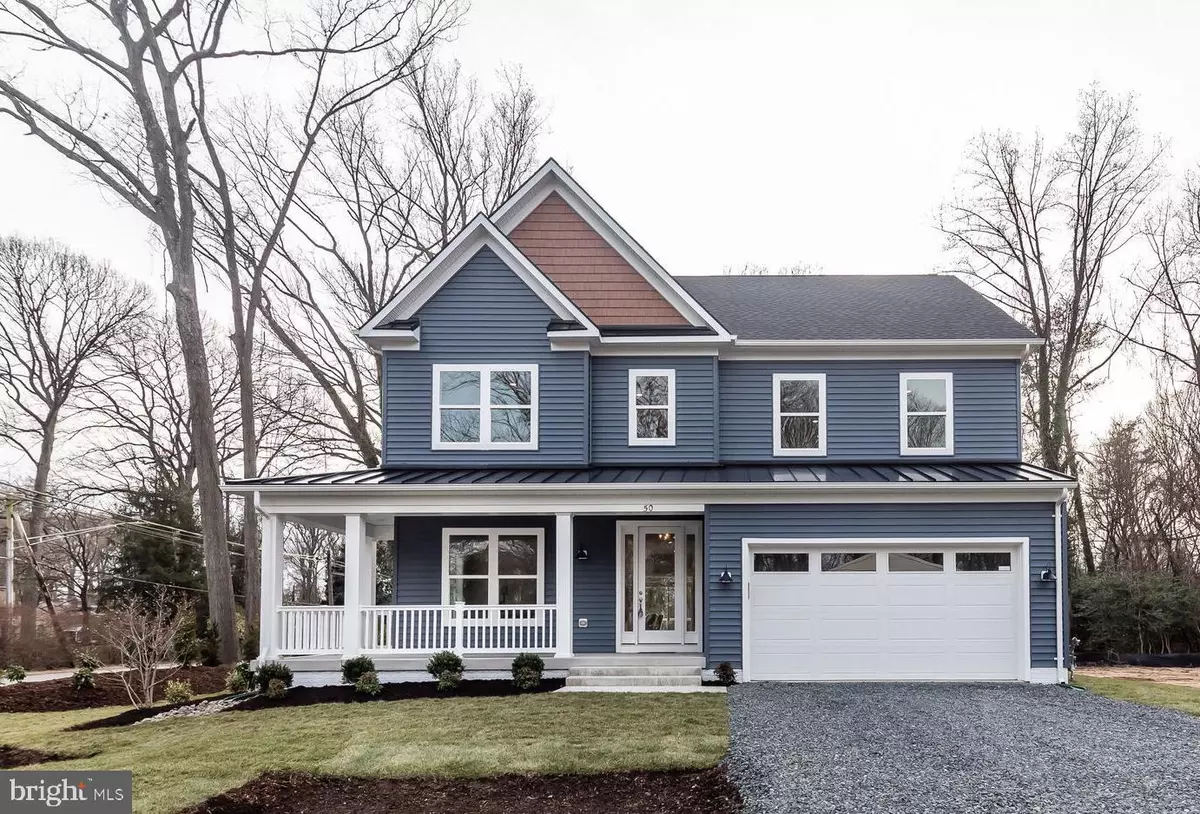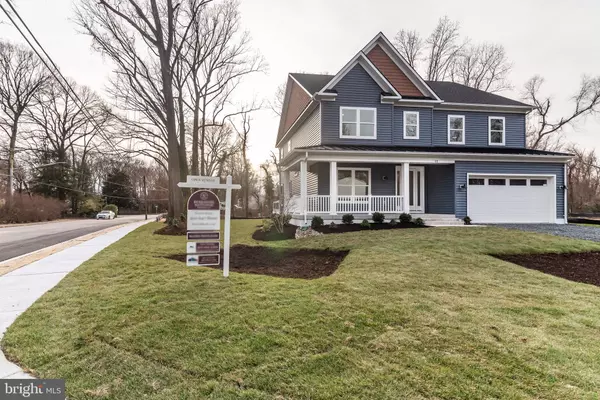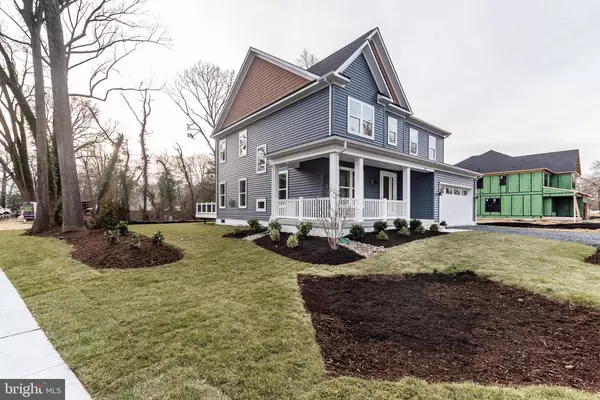$867,900
$885,000
1.9%For more information regarding the value of a property, please contact us for a free consultation.
50 KLEIS RD Severna Park, MD 21146
5 Beds
5 Baths
5,186 SqFt
Key Details
Sold Price $867,900
Property Type Single Family Home
Sub Type Detached
Listing Status Sold
Purchase Type For Sale
Square Footage 5,186 sqft
Price per Sqft $167
Subdivision The Cove
MLS Listing ID MDAA377716
Sold Date 04/19/19
Style Coastal
Bedrooms 5
Full Baths 4
Half Baths 1
HOA Fees $50/ann
HOA Y/N Y
Abv Grd Liv Area 3,609
Originating Board BRIGHT
Year Built 2018
Annual Tax Amount $1,716
Tax Year 2019
Lot Size 0.273 Acres
Acres 0.27
Property Description
50 Kleis Rd is the model home! Incredible upgrades throughout! The Cove, New Construction in Severna Park! Come see this Newly released Community offering beautiful Craftsmanship by Bay Built Homes! Finishes, details & a location like no other, convenient to Folger McKinsey Elementary School, water privileges at the end of the street offering Community boat slips, boat ramp, kayak & boat access! The homes offer large open floor plans, 4-5 bedroom options with gourmet kitchen, dining areas & plenty of room for entertainment. Discover the hard to find dedicated home office space, high ceilings, true mud-room area, oversized basements and much more! Make your appointment today! (Photo's of Model Home as example)visit our website www.thecovesp.com
Location
State MD
County Anne Arundel
Zoning R
Rooms
Other Rooms Dining Room, Den
Basement Fully Finished, Heated, Interior Access, Windows
Interior
Interior Features Breakfast Area, Combination Kitchen/Dining, Dining Area, Family Room Off Kitchen, Floor Plan - Open, Kitchen - Gourmet, Primary Bath(s), Recessed Lighting, Upgraded Countertops, Walk-in Closet(s), Wet/Dry Bar, Wood Floors
Hot Water Natural Gas
Heating Forced Air, Zoned
Cooling Central A/C
Flooring Hardwood, Ceramic Tile, Carpet, Vinyl
Fireplaces Number 1
Fireplaces Type Gas/Propane
Equipment Built-In Microwave, Cooktop, Dishwasher, Disposal, Dryer, Exhaust Fan, Icemaker, Oven - Wall, Range Hood, Refrigerator, Stainless Steel Appliances, Washer, Oven - Double
Furnishings No
Fireplace Y
Appliance Built-In Microwave, Cooktop, Dishwasher, Disposal, Dryer, Exhaust Fan, Icemaker, Oven - Wall, Range Hood, Refrigerator, Stainless Steel Appliances, Washer, Oven - Double
Heat Source Natural Gas
Laundry Upper Floor
Exterior
Parking Features Built In, Garage - Front Entry
Garage Spaces 2.0
Utilities Available Electric Available, Natural Gas Available
Amenities Available Beach, Boat Dock/Slip, Boat Ramp, Common Grounds, Picnic Area, Pier/Dock, Water/Lake Privileges
Water Access Y
Water Access Desc Boat - Powered,Canoe/Kayak,Fishing Allowed,Personal Watercraft (PWC),Private Access,Sail,Swimming Allowed
Roof Type Architectural Shingle
Accessibility Other
Attached Garage 2
Total Parking Spaces 2
Garage Y
Building
Story 3+
Sewer Public Sewer
Water Public
Architectural Style Coastal
Level or Stories 3+
Additional Building Above Grade, Below Grade
Structure Type Dry Wall,9'+ Ceilings,Paneled Walls
New Construction Y
Schools
Elementary Schools Folger Mckinsey
Middle Schools Severna Park
High Schools Severna Park
School District Anne Arundel County Public Schools
Others
Senior Community No
Tax ID 0349190247778
Ownership Fee Simple
SqFt Source Estimated
Horse Property N
Special Listing Condition Standard
Read Less
Want to know what your home might be worth? Contact us for a FREE valuation!

Our team is ready to help you sell your home for the highest possible price ASAP

Bought with Nilou Jones • RE/MAX Leading Edge
GET MORE INFORMATION





