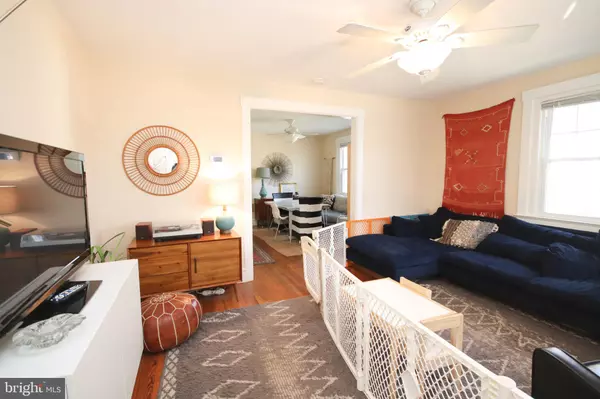$250,000
$275,000
9.1%For more information regarding the value of a property, please contact us for a free consultation.
122 BIDDLE RD Paoli, PA 19301
3 Beds
1 Bath
1,152 SqFt
Key Details
Sold Price $250,000
Property Type Single Family Home
Sub Type Twin/Semi-Detached
Listing Status Sold
Purchase Type For Sale
Square Footage 1,152 sqft
Price per Sqft $217
Subdivision None Available
MLS Listing ID PACT416924
Sold Date 04/19/19
Style Dutch
Bedrooms 3
Full Baths 1
HOA Y/N N
Abv Grd Liv Area 1,152
Originating Board BRIGHT
Year Built 1923
Annual Tax Amount $3,612
Tax Year 2018
Lot Size 5,346 Sqft
Acres 0.12
Lot Dimensions 0.00 x 0.00
Property Description
Welcome home to this beautiful 3 bedroom 1 bath twin home on charming street located TredyffrinTownship, Desirable T/E schools. Walk to Everything that Paoli has to offer! Conveniently located close to the Paoli Train Station with access to Philadelphia & NYC via Septa and Amtrak. Enter this home through the lovely covered front porch and you will see the wonderful open floor plan. The living room has original hardwood floors and original details. The hardwoods continue into the dining room. Off of the Bright and Updated kitchen is the adorable mudroom with a door which conveniently leads to the backyard and Detached Garage. The Hardwood floors continue up stairs to the second floor. The bathroom has been updated. There is a walk up 3rd floor attic for additional storage. The basement has a small partially finished area as well as plenty of additional area for storage. There is a newer Rheem Gas Fired Forced Air HVAC that was installed in 2014. Central Cooling could easily be added. Could be a great investment property with a long rental history. Attached property (120 Biddle Rd) is also available for sale. Property is being sold "As-Is, Where-Is", inspections are welcome but seller will make no repairs. 24 Hour Notice Required. Tenant Occupied.
Location
State PA
County Chester
Area Tredyffrin Twp (10343)
Zoning R3
Direction East
Rooms
Basement Full, Walkout Level
Interior
Hot Water Natural Gas
Heating Forced Air
Cooling None
Flooring Hardwood
Equipment Dishwasher, Oven/Range - Gas, Refrigerator, Microwave, Dryer - Electric, Washer
Fireplace N
Appliance Dishwasher, Oven/Range - Gas, Refrigerator, Microwave, Dryer - Electric, Washer
Heat Source Natural Gas
Exterior
Parking Features Garage - Front Entry
Garage Spaces 1.0
Water Access N
Roof Type Asphalt
Accessibility None
Total Parking Spaces 1
Garage Y
Building
Story 2
Foundation Block, Active Radon Mitigation
Sewer Public Sewer
Water Public
Architectural Style Dutch
Level or Stories 2
Additional Building Above Grade, Below Grade
Structure Type Plaster Walls
New Construction N
Schools
Elementary Schools Hillside
Middle Schools Valley Forge
High Schools Conestoga Senior
School District Tredyffrin-Easttown
Others
Senior Community No
Tax ID 43-09L-0128
Ownership Fee Simple
SqFt Source Assessor
Acceptable Financing Cash, Conventional
Horse Property N
Listing Terms Cash, Conventional
Financing Cash,Conventional
Special Listing Condition Standard
Read Less
Want to know what your home might be worth? Contact us for a FREE valuation!

Our team is ready to help you sell your home for the highest possible price ASAP

Bought with Linda G Burgwin • Long & Foster Real Estate, Inc.

GET MORE INFORMATION





