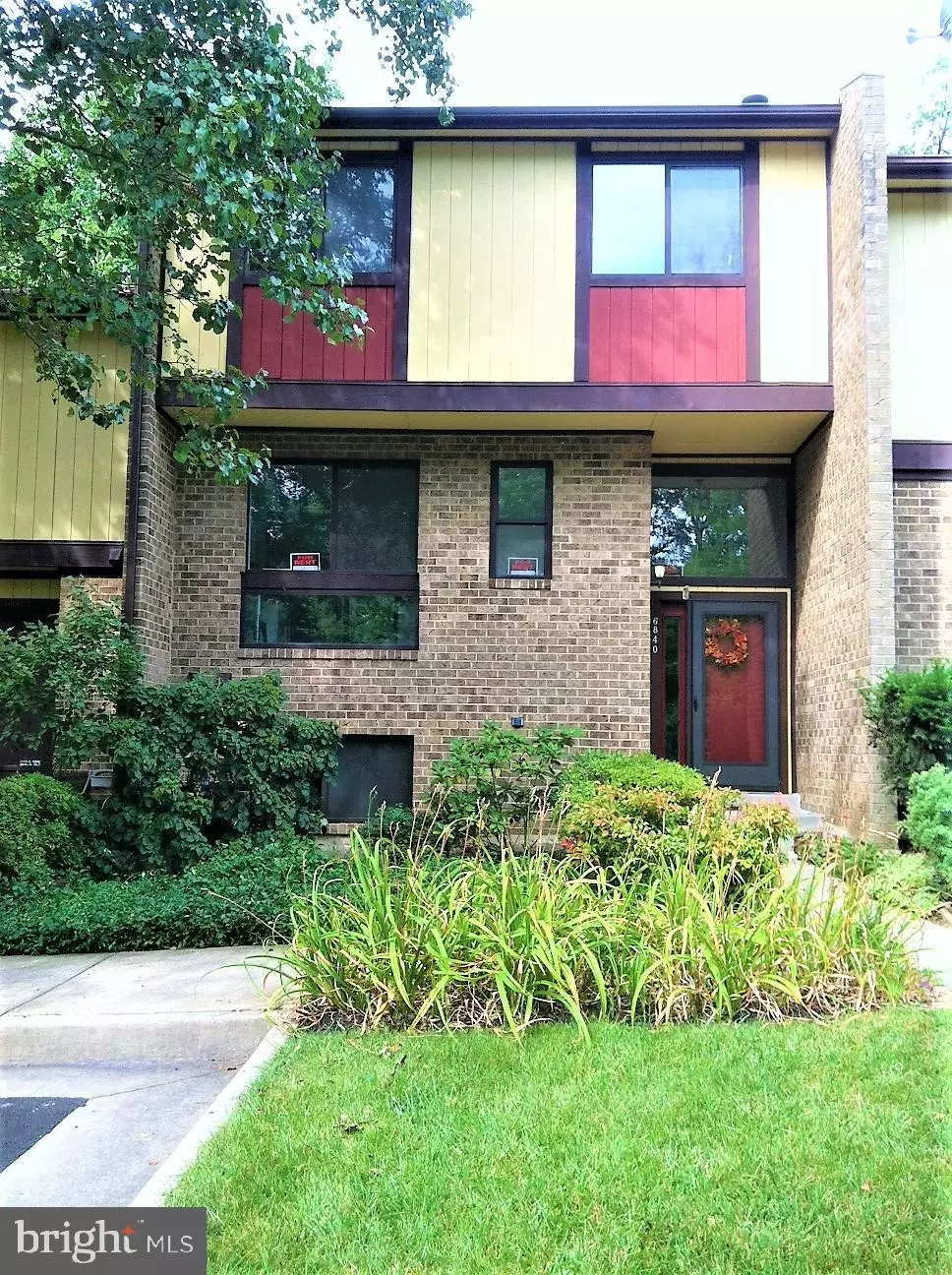$415,000
$415,000
For more information regarding the value of a property, please contact us for a free consultation.
6840 DEER RUN DR Alexandria, VA 22306
3 Beds
3 Baths
1,317 SqFt
Key Details
Sold Price $415,000
Property Type Townhouse
Sub Type Interior Row/Townhouse
Listing Status Sold
Purchase Type For Sale
Square Footage 1,317 sqft
Price per Sqft $315
Subdivision Deer Run Crossing
MLS Listing ID VAFX996678
Sold Date 04/22/19
Style Contemporary
Bedrooms 3
Full Baths 2
Half Baths 1
HOA Fees $43
HOA Y/N Y
Abv Grd Liv Area 1,317
Originating Board BRIGHT
Year Built 1980
Annual Tax Amount $4,100
Tax Year 2019
Lot Size 1,505 Sqft
Acres 0.03
Property Description
Welcome Home To This Serene & Private 3 Bedroom 2.5 Bathroom Townhome In Much Desired Deer Run Crossing * Townhomes In This Quaint Neighborhood Are Rarely Available So Don t Wait It Won t Last Long * Wide, No-Thru Streets Nestled Into Huntley Meadows Park Views Of The Wooded Wetland Right From Your Double Balconies * Inviting 2-Story Foyer * This Tastefully Renovated (2014) Gem Has A Beautiful White Galley Eat-In Kitchen & Tons Of Counter Space * Each & Every Bathroom Is Updated * Spacious Master Bedroom With Dressing Area, Dual Closets & Isolated Balcony * Lower Level Features Large, Sun-Filled Rec Room With Wood-Burning Fireplace, Laundry/Utility Room With More Storage Than You ll Even Know What To Do With & Walk-Out Sliding Glass Door To Fenced In Brick Patio * Two Reserved Parking Spaces Right At Your Doorstep * Conveniently Located Minutes To Everything You May Need I-495, I-395, Huntington Metro, S. Kings Hwy, Telegraph, & Kingstowne Shops & Restaurants * Home Being Offered As-Is
Location
State VA
County Fairfax
Zoning 150
Rooms
Other Rooms Living Room, Dining Room, Primary Bedroom, Bedroom 2, Bedroom 3, Kitchen, Game Room, Foyer, Utility Room
Basement Full, Daylight, Partial, Interior Access, Rear Entrance, Windows, Walkout Level
Interior
Interior Features Carpet, Dining Area, Floor Plan - Traditional, Formal/Separate Dining Room, Kitchen - Eat-In, Kitchen - Galley, Kitchen - Table Space, Primary Bath(s), Window Treatments
Heating Forced Air
Cooling Central A/C
Flooring Slate, Tile/Brick, Laminated, Partially Carpeted
Fireplaces Number 1
Fireplaces Type Wood
Equipment Built-In Microwave, Dishwasher, Disposal, Dryer, Exhaust Fan, Icemaker, Oven/Range - Electric, Refrigerator, Stainless Steel Appliances
Furnishings No
Fireplace Y
Window Features Screens
Appliance Built-In Microwave, Dishwasher, Disposal, Dryer, Exhaust Fan, Icemaker, Oven/Range - Electric, Refrigerator, Stainless Steel Appliances
Heat Source Electric
Laundry Basement, Dryer In Unit, Has Laundry, Lower Floor, Washer In Unit
Exterior
Exterior Feature Balconies- Multiple, Balcony, Brick, Patio(s)
Parking On Site 2
Fence Board, Fully, Wood
Water Access N
View Trees/Woods
Roof Type Composite
Accessibility None
Porch Balconies- Multiple, Balcony, Brick, Patio(s)
Garage N
Building
Lot Description Backs to Trees, Non-Tidal Wetland, Private, Rear Yard, Secluded, Trees/Wooded
Story 3+
Sewer Public Sewer
Water Public
Architectural Style Contemporary
Level or Stories 3+
Additional Building Above Grade, Below Grade
Structure Type 2 Story Ceilings,9'+ Ceilings,Paneled Walls
New Construction N
Schools
Elementary Schools Rose Hill
Middle Schools Hayfield Secondary School
High Schools Hayfield
School District Fairfax County Public Schools
Others
Senior Community No
Tax ID 0921 12 0021
Ownership Fee Simple
SqFt Source Estimated
Security Features Smoke Detector
Horse Property N
Special Listing Condition Standard
Read Less
Want to know what your home might be worth? Contact us for a FREE valuation!

Our team is ready to help you sell your home for the highest possible price ASAP

Bought with Olga Gribanova • Berkshire Hathaway HomeServices PenFed Realty
GET MORE INFORMATION





