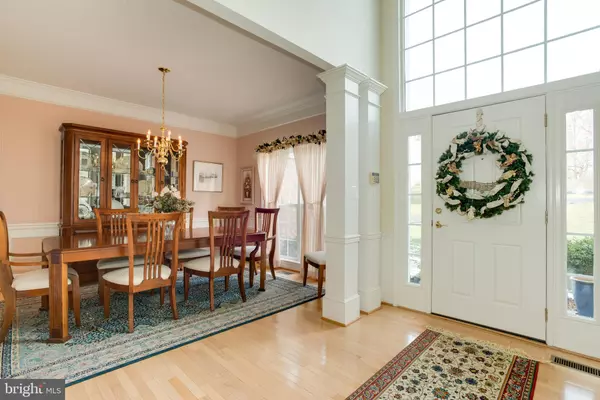$650,000
$665,000
2.3%For more information regarding the value of a property, please contact us for a free consultation.
6013 TRACEYS LANDING RD Tracys Landing, MD 20779
5 Beds
5 Baths
4,800 SqFt
Key Details
Sold Price $650,000
Property Type Single Family Home
Sub Type Detached
Listing Status Sold
Purchase Type For Sale
Square Footage 4,800 sqft
Price per Sqft $135
Subdivision Traceys Creek
MLS Listing ID MDAA373882
Sold Date 04/22/19
Style Colonial
Bedrooms 5
Full Baths 4
Half Baths 1
HOA Fees $12/ann
HOA Y/N Y
Abv Grd Liv Area 3,270
Originating Board BRIGHT
Year Built 2000
Annual Tax Amount $5,754
Tax Year 2018
Lot Size 2.850 Acres
Acres 2.85
Property Description
Setback and Sited on 2.85 private acre and surrounded by mature trees, this beautiful home is located in the sought-after community of Tracey's Creek by the Bay. This turn-key home leaves no detail overlooked & offers wonderful details and upgrades throughout. Features include a soaring 2-story living room with dual sided fireplace, gourmet eat-in kitchen with island & pantry, main level master suite with luxurious bathroom, expanded family room, deck overlooking the rear yard, expansive lower level, 2-car garage, & so much more! Nearby Herrington Harbour North marina offers everything a boater could want. Located within easy commute to all that Washington, DC, Annapolis, Baltimore and the Chesapeake Bay Bridge have to offer!
Location
State MD
County Anne Arundel
Zoning R1
Rooms
Basement Full, Connecting Stairway, Improved, Walkout Level, Windows
Main Level Bedrooms 1
Interior
Interior Features Bar, Breakfast Area, Carpet, Ceiling Fan(s), Dining Area, Entry Level Bedroom, Family Room Off Kitchen, Floor Plan - Open, Formal/Separate Dining Room, Kitchen - Eat-In, Kitchen - Gourmet, Kitchen - Island, Kitchen - Table Space, Primary Bath(s), Recessed Lighting, Walk-in Closet(s), Wet/Dry Bar, Window Treatments, Wood Floors
Heating Heat Pump(s)
Cooling Central A/C
Fireplaces Number 2
Fireplaces Type Gas/Propane
Equipment Built-In Microwave, Cooktop, Dishwasher, Dryer, Exhaust Fan, Freezer, Microwave, Oven - Wall, Refrigerator, Stainless Steel Appliances, Washer, Water Heater
Fireplace Y
Appliance Built-In Microwave, Cooktop, Dishwasher, Dryer, Exhaust Fan, Freezer, Microwave, Oven - Wall, Refrigerator, Stainless Steel Appliances, Washer, Water Heater
Heat Source Propane - Owned
Laundry Basement
Exterior
Parking Features Garage - Side Entry, Garage Door Opener
Garage Spaces 2.0
Water Access N
Roof Type Architectural Shingle
Accessibility None
Attached Garage 2
Total Parking Spaces 2
Garage Y
Building
Lot Description Backs to Trees, Front Yard, Landscaping, Partly Wooded
Story 3+
Sewer Septic Exists
Water Well
Architectural Style Colonial
Level or Stories 3+
Additional Building Above Grade, Below Grade
New Construction N
Schools
School District Anne Arundel County Public Schools
Others
Senior Community No
Tax ID 020874190100768
Ownership Fee Simple
SqFt Source Estimated
Horse Property N
Special Listing Condition Standard
Read Less
Want to know what your home might be worth? Contact us for a FREE valuation!

Our team is ready to help you sell your home for the highest possible price ASAP

Bought with Katherine H Grimley • RE/MAX Leading Edge

GET MORE INFORMATION





