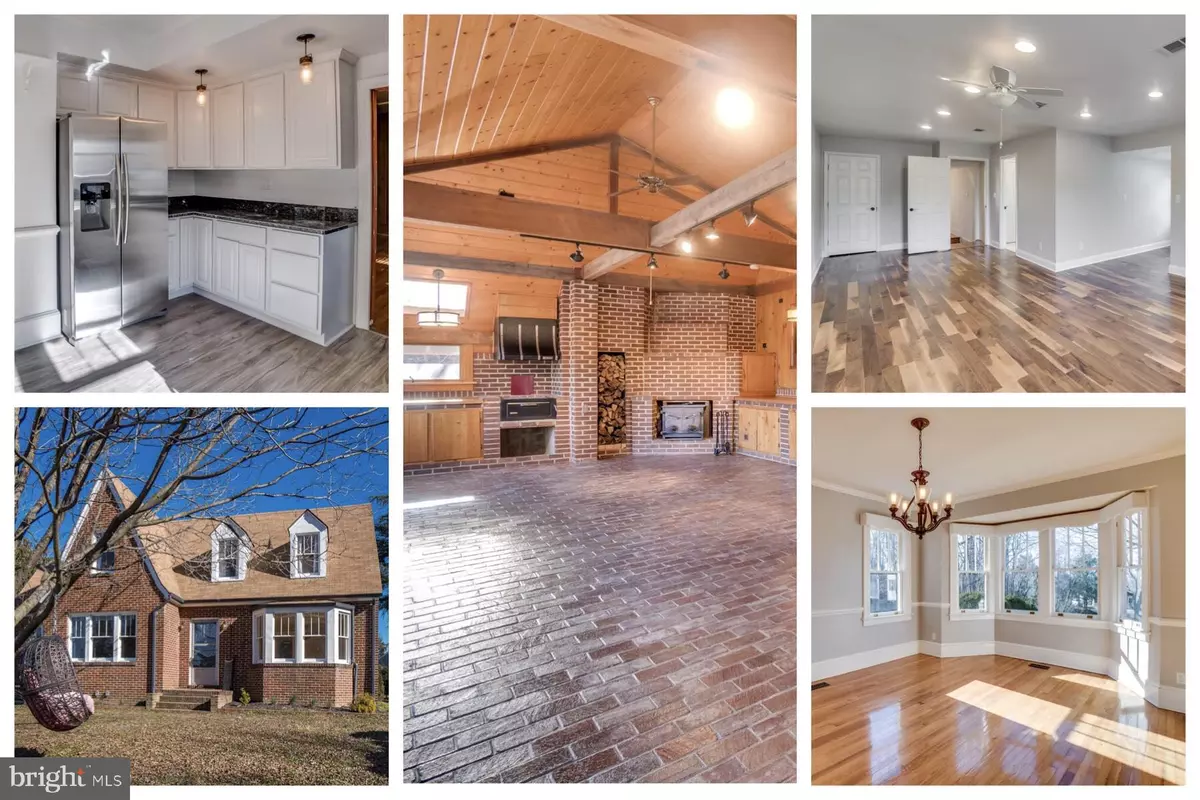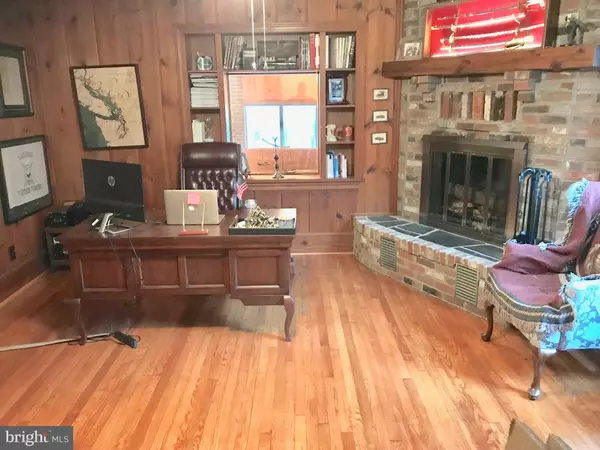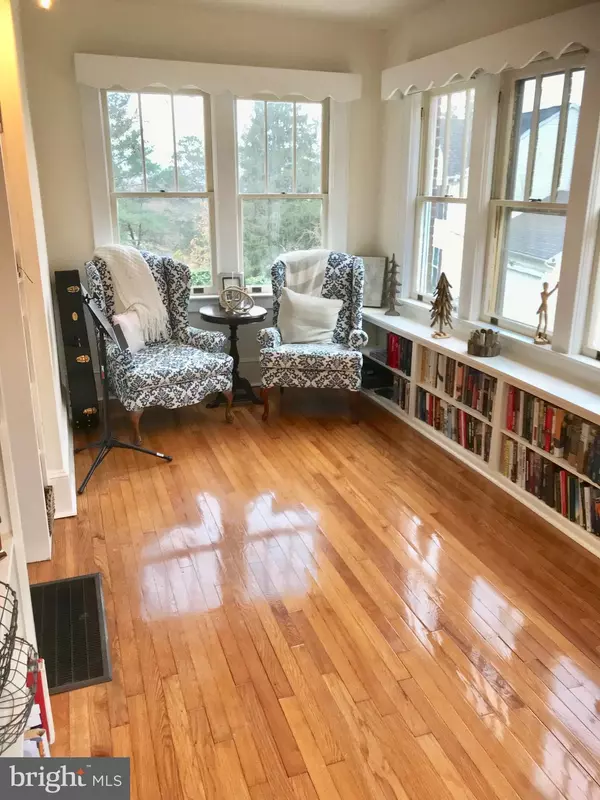$380,000
$389,900
2.5%For more information regarding the value of a property, please contact us for a free consultation.
405 FORBES ST Fredericksburg, VA 22405
4 Beds
3 Baths
4,363 SqFt
Key Details
Sold Price $380,000
Property Type Single Family Home
Sub Type Detached
Listing Status Sold
Purchase Type For Sale
Square Footage 4,363 sqft
Price per Sqft $87
Subdivision None Available
MLS Listing ID VAST186940
Sold Date 04/22/19
Style Cape Cod
Bedrooms 4
Full Baths 3
HOA Y/N N
Abv Grd Liv Area 4,013
Originating Board BRIGHT
Year Built 1950
Annual Tax Amount $2,933
Tax Year 2017
Lot Size 1.282 Acres
Acres 1.28
Property Description
This is Not Your Everyday Find! Enjoy this Over 4,000sq ft. NEWLY REMODELED Cape Cod Style Home. You won t Believe all the Entertaining Room in this house. Refinished Built in Shelving throughout, a Butler s Pantry, and an Amazing Brick Floor and Wood Ceiling Recreation Room is excellent for entertaining or any flex room need. The Spacious Extra Bedrooms could be a Teenager s Dream Come True! The New Master Bedroom and Bathroom looks like they could be right out of a Magazine! Updated Hardware, Light Fixtures, Paint and Flooring through out. Stainless Steel Energy Efficient Whirlpool Appliances with Granite Countertops and Newly Painted Kitchen Cabinets. New AC Units. Landscape is cleared up to a Ravine. Electric Dog Fence. Get it While It Lasts!! Located walking distance to Parks, Historic Fredericksburg, Rappahannock River, Restaurants and I-95. YMCA with indoor pool and Waterpark is less than a mile away. This is a great location!
Location
State VA
County Stafford
Zoning R1
Rooms
Other Rooms Living Room, Dining Room, Primary Bedroom, Bedroom 2, Bedroom 3, Kitchen, Family Room, Den, Basement, Bedroom 1, Sun/Florida Room, Bathroom 1, Bathroom 2, Primary Bathroom
Basement Fully Finished
Main Level Bedrooms 4
Interior
Interior Features Bar, Built-Ins, Butlers Pantry, Ceiling Fan(s), Chair Railings, Crown Moldings, Dining Area, Entry Level Bedroom, Exposed Beams, Floor Plan - Traditional, Formal/Separate Dining Room, Primary Bath(s), Wood Floors, Stove - Wood
Hot Water Electric
Heating Forced Air, Heat Pump - Oil BackUp
Cooling Central A/C
Flooring Hardwood, Laminated, Tile/Brick
Fireplaces Number 2
Fireplaces Type Gas/Propane, Screen, Brick
Equipment Dishwasher, Microwave, Oven/Range - Gas, Stainless Steel Appliances, Oven - Wall, Refrigerator
Fireplace Y
Window Features Bay/Bow
Appliance Dishwasher, Microwave, Oven/Range - Gas, Stainless Steel Appliances, Oven - Wall, Refrigerator
Heat Source Natural Gas
Exterior
Exterior Feature Patio(s), Brick
Water Access N
Roof Type Shingle
Accessibility Level Entry - Main
Porch Patio(s), Brick
Garage N
Building
Lot Description Rear Yard
Story 3+
Sewer Public Sewer
Water Public
Architectural Style Cape Cod
Level or Stories 3+
Additional Building Above Grade, Below Grade
Structure Type Wood Ceilings,Vaulted Ceilings
New Construction N
Schools
Elementary Schools Falmouth
Middle Schools Edward E. Drew
High Schools Stafford
School District Stafford County Public Schools
Others
Senior Community No
Tax ID 53- - - -103
Ownership Fee Simple
SqFt Source Estimated
Security Features Electric Alarm
Horse Property N
Special Listing Condition Standard
Read Less
Want to know what your home might be worth? Contact us for a FREE valuation!

Our team is ready to help you sell your home for the highest possible price ASAP

Bought with Teresa J Irish • Weichert, REALTORS
GET MORE INFORMATION





