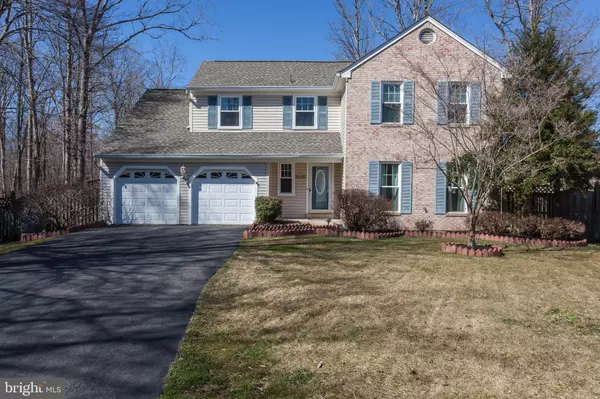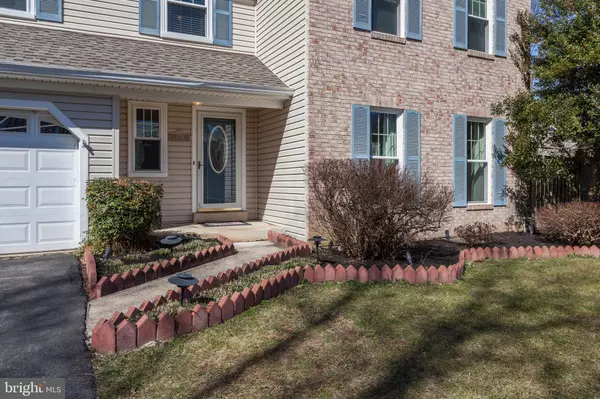$550,000
$535,000
2.8%For more information regarding the value of a property, please contact us for a free consultation.
5726 PAMELA DR Centreville, VA 20120
4 Beds
3 Baths
2,080 SqFt
Key Details
Sold Price $550,000
Property Type Single Family Home
Sub Type Detached
Listing Status Sold
Purchase Type For Sale
Square Footage 2,080 sqft
Price per Sqft $264
Subdivision Country Club Manor
MLS Listing ID VAFX999114
Sold Date 04/18/19
Style Colonial
Bedrooms 4
Full Baths 2
Half Baths 1
HOA Y/N N
Abv Grd Liv Area 2,080
Originating Board BRIGHT
Year Built 1981
Annual Tax Amount $5,702
Tax Year 2018
Lot Size 0.305 Acres
Acres 0.3
Property Description
This lovely gem is found in sought after Country Club Manor! Surrounded by mature trees and located next to Cub Run Park, this 4 bedroom, 2.5 bathroomhome has been loved and cared for over the years. New Interstate tilt-in double paned windows, new asphalt roof, remodeled bathrooms, Brazilian Koa hardwood floors, new chair rails and crown molding are just a few of the fabulous features offered in this home. The gourmet kitchen has been redesigned and includes 42" Wolf Cabinets w/ upper and lower moldings, granite countertops, all new LG stainless steel appliances, Italian stone backsplash and under cabinet lighting! Enjoy the fresh air on the screened porch or outside on the deck or stone patio. The outdoor features of this home include 6' privacy fencing, sprinkler system, low voltage landscape lighting, 5,000 gallon hobbyist grade Koi pond, Leaf Guard covers on the gutters, French drain, storage shed and much, much more! Schedule a tour of this fabulous home today!
Location
State VA
County Fairfax
Zoning 121
Rooms
Other Rooms Living Room, Dining Room, Primary Bedroom, Bedroom 2, Bedroom 3, Bedroom 4, Kitchen, Family Room, Other
Interior
Interior Features Family Room Off Kitchen, Dining Area, Floor Plan - Traditional, Kitchen - Table Space, Wood Floors
Hot Water Natural Gas
Heating Forced Air
Cooling Ceiling Fan(s), Central A/C
Flooring Ceramic Tile, Carpet, Hardwood
Fireplaces Number 1
Fireplaces Type Gas/Propane, Fireplace - Glass Doors
Equipment Dishwasher, Disposal, Icemaker, Oven/Range - Gas, Refrigerator
Fireplace Y
Window Features Bay/Bow,Double Pane
Appliance Dishwasher, Disposal, Icemaker, Oven/Range - Gas, Refrigerator
Heat Source Natural Gas
Exterior
Parking Features Garage - Front Entry
Garage Spaces 2.0
Utilities Available Cable TV Available, Electric Available, Natural Gas Available, Water Available
Water Access N
View Trees/Woods
Roof Type Architectural Shingle,Asphalt
Accessibility None
Attached Garage 2
Total Parking Spaces 2
Garage Y
Building
Story 2
Foundation Crawl Space
Sewer Public Sewer
Water Public
Architectural Style Colonial
Level or Stories 2
Additional Building Above Grade, Below Grade
New Construction N
Schools
Elementary Schools Deer Park
Middle Schools Stone
High Schools Westfield
School District Fairfax County Public Schools
Others
Senior Community No
Tax ID 0532 02410024
Ownership Fee Simple
SqFt Source Assessor
Horse Property N
Special Listing Condition Standard
Read Less
Want to know what your home might be worth? Contact us for a FREE valuation!

Our team is ready to help you sell your home for the highest possible price ASAP

Bought with Thadd C Kezar • Long & Foster Real Estate, Inc.

GET MORE INFORMATION





