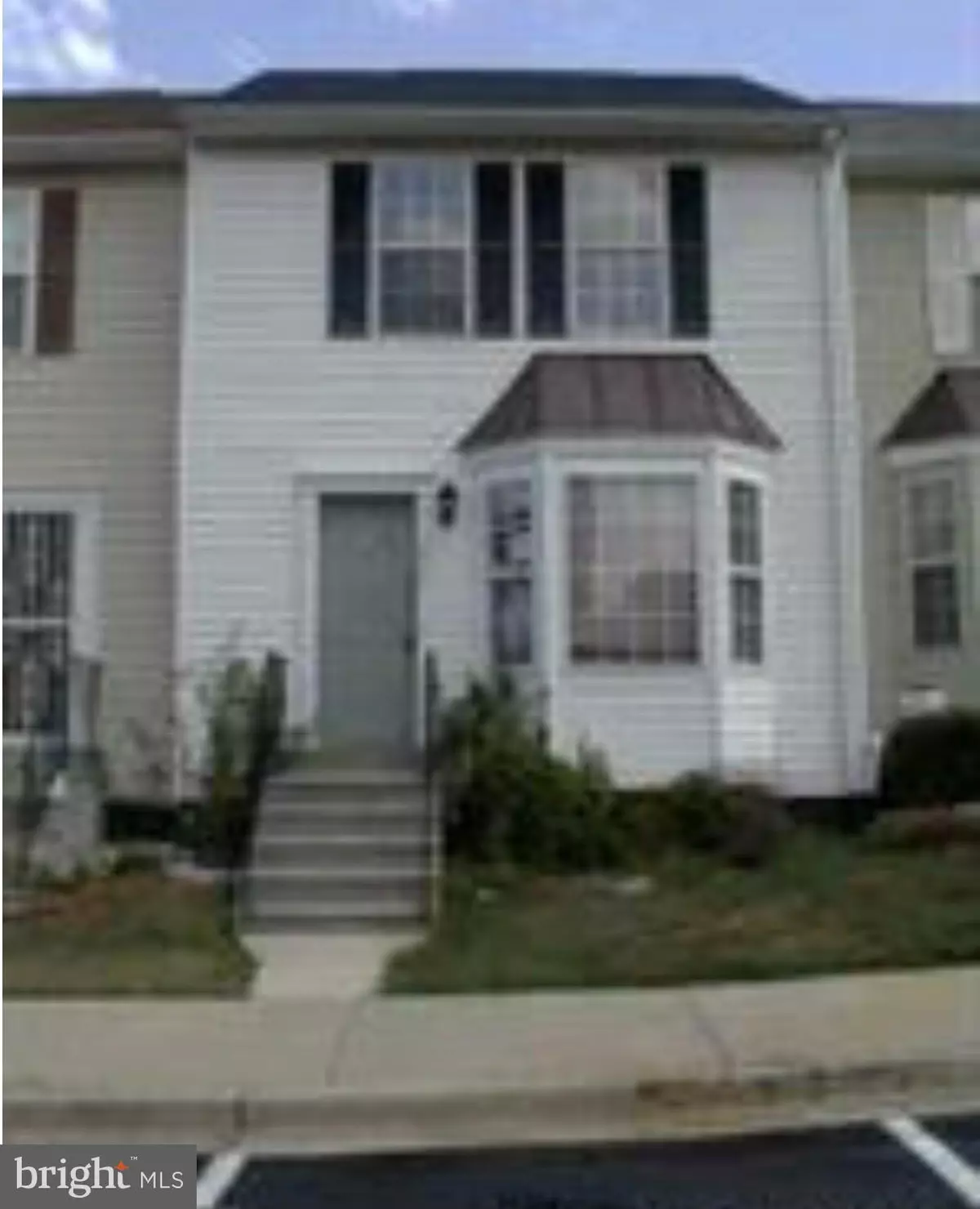$208,000
$208,000
For more information regarding the value of a property, please contact us for a free consultation.
1542 KAREN BLVD District Heights, MD 20747
3 Beds
3 Baths
1,312 SqFt
Key Details
Sold Price $208,000
Property Type Townhouse
Sub Type Interior Row/Townhouse
Listing Status Sold
Purchase Type For Sale
Square Footage 1,312 sqft
Price per Sqft $158
Subdivision The Towns At Walker Mill
MLS Listing ID MDPG503990
Sold Date 04/19/19
Style Colonial
Bedrooms 3
Full Baths 2
Half Baths 1
HOA Fees $60/mo
HOA Y/N Y
Abv Grd Liv Area 1,312
Originating Board BRIGHT
Year Built 1989
Annual Tax Amount $2,963
Tax Year 2018
Lot Size 1,500 Sqft
Acres 0.03
Property Description
**MULTIPLE OFFERS WILL BE PRESENTED THIS EVENING** Three Level Townhouse in the Towns At Walker Mill! 3 Bedrooms, 2.5 Baths, Living Room, Separate Formal Dining Room, Eat-In-Kitchen with Bay Window, Finished Basement (w/o carpeting). Some updating will really make this home shine! Priced to sell. Looking for quick settlement. Minutes from DC, metro station, National Harbor, close to shopping, eateries, gyms, etc. Prime Title.
Location
State MD
County Prince Georges
Zoning RT
Rooms
Other Rooms Living Room, Dining Room, Primary Bedroom, Bedroom 2, Bedroom 3, Kitchen, Basement, Foyer, Laundry, Utility Room, Bathroom 1, Bathroom 3, Primary Bathroom
Basement Fully Finished, Walkout Level, Daylight, Full
Interior
Interior Features Carpet, Formal/Separate Dining Room, Kitchen - Eat-In, Primary Bath(s), Other
Hot Water Electric
Heating Heat Pump(s), Heat Pump - Electric BackUp, Forced Air
Cooling Central A/C
Equipment Dishwasher, Disposal, Dryer, Oven/Range - Electric, Refrigerator, Stove, Washer
Fireplace N
Window Features Bay/Bow
Appliance Dishwasher, Disposal, Dryer, Oven/Range - Electric, Refrigerator, Stove, Washer
Heat Source Electric
Exterior
Parking On Site 2
Amenities Available Common Grounds
Water Access N
Accessibility None
Garage N
Building
Story 3+
Sewer Public Sewer
Water Public
Architectural Style Colonial
Level or Stories 3+
Additional Building Above Grade, Below Grade
New Construction N
Schools
Elementary Schools John H Bayne
Middle Schools Walker Mill
High Schools Suitland
School District Prince George'S County Public Schools
Others
HOA Fee Include Common Area Maintenance,Management,Reserve Funds,Trash,Insurance
Senior Community No
Tax ID 17060501759
Ownership Fee Simple
SqFt Source Estimated
Acceptable Financing FHA, Conventional, VA, Cash
Listing Terms FHA, Conventional, VA, Cash
Financing FHA,Conventional,VA,Cash
Special Listing Condition Standard
Read Less
Want to know what your home might be worth? Contact us for a FREE valuation!

Our team is ready to help you sell your home for the highest possible price ASAP

Bought with Kenneth T Aderotoye • RE/MAX Professionals

GET MORE INFORMATION





