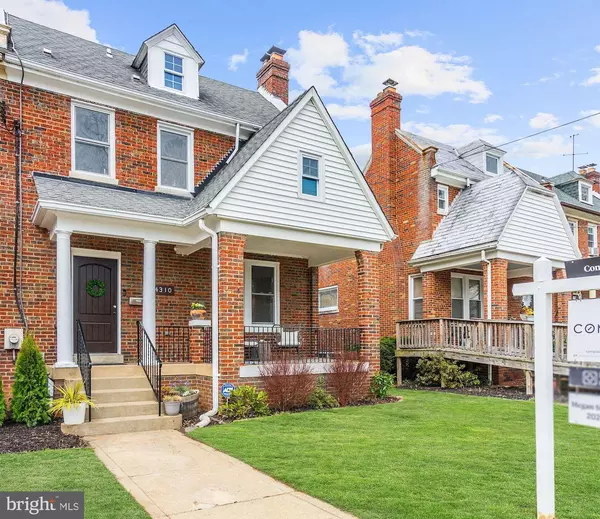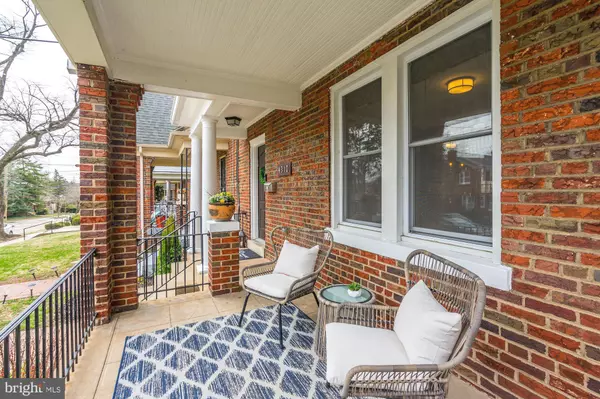$801,000
$769,000
4.2%For more information regarding the value of a property, please contact us for a free consultation.
4310 10TH ST NE Washington, DC 20017
3 Beds
4 Baths
2,300 SqFt
Key Details
Sold Price $801,000
Property Type Single Family Home
Sub Type Twin/Semi-Detached
Listing Status Sold
Purchase Type For Sale
Square Footage 2,300 sqft
Price per Sqft $348
Subdivision Brookland
MLS Listing ID DCDC404428
Sold Date 04/19/19
Style Traditional
Bedrooms 3
Full Baths 3
Half Baths 1
HOA Y/N N
Abv Grd Liv Area 1,650
Originating Board BRIGHT
Year Built 1931
Annual Tax Amount $4,925
Tax Year 2018
Lot Size 3,100 Sqft
Acres 0.07
Property Description
OPEN SAT & SUN 2-4pm. Nestled on a quiet street in the heart of Brookland, this 3 bedroom/3.5 bath move-in-ready home checks all the boxes for city living. Enjoy an open-concept floorplan, state of the art fixtures, custom finishes, and glorious design details throughout. Home features three spacious bedrooms, stunning bathrooms, full in-law suite in basement with kitchenette, private backyard, garage, and solar panels. Fantastic walkability to all Brookland has to offer and only .6 miles (12 minute walk) to the Metro. Owners high end renovations feature architectural ceramics tile, restoration hardware light fixtures and fans throughout, pottery barn vanities, and more. Don't miss this amazing opportunity!
Location
State DC
County Washington
Zoning R2
Rooms
Basement Fully Finished, English, Heated, Improved, Outside Entrance, Rear Entrance, Windows, Daylight, Full
Interior
Interior Features 2nd Kitchen, Attic, Ceiling Fan(s), Combination Dining/Living, Combination Kitchen/Dining, Exposed Beams, Floor Plan - Open, Kitchen - Island, Primary Bath(s), Recessed Lighting, Walk-in Closet(s), Window Treatments, Wood Floors
Heating Forced Air
Cooling Central A/C
Flooring Hardwood
Fireplaces Number 1
Equipment Built-In Range, Built-In Microwave, Dishwasher, Disposal, Dryer, Extra Refrigerator/Freezer, Icemaker, Oven/Range - Gas, Stainless Steel Appliances, Washer, Water Heater
Fireplace Y
Appliance Built-In Range, Built-In Microwave, Dishwasher, Disposal, Dryer, Extra Refrigerator/Freezer, Icemaker, Oven/Range - Gas, Stainless Steel Appliances, Washer, Water Heater
Heat Source Natural Gas
Laundry Basement
Exterior
Exterior Feature Brick, Patio(s)
Parking Features Garage - Rear Entry
Garage Spaces 1.0
Fence Wood
Water Access N
Accessibility None
Porch Brick, Patio(s)
Total Parking Spaces 1
Garage Y
Building
Story 3+
Sewer Private Sewer, Public Septic
Water Public
Architectural Style Traditional
Level or Stories 3+
Additional Building Above Grade, Below Grade
New Construction N
Schools
School District District Of Columbia Public Schools
Others
Senior Community No
Tax ID 3810//0056
Ownership Fee Simple
SqFt Source Estimated
Security Features Carbon Monoxide Detector(s),Smoke Detector,Surveillance Sys
Horse Property N
Special Listing Condition Standard
Read Less
Want to know what your home might be worth? Contact us for a FREE valuation!

Our team is ready to help you sell your home for the highest possible price ASAP

Bought with Allison Edwards • RLAH @properties
GET MORE INFORMATION





