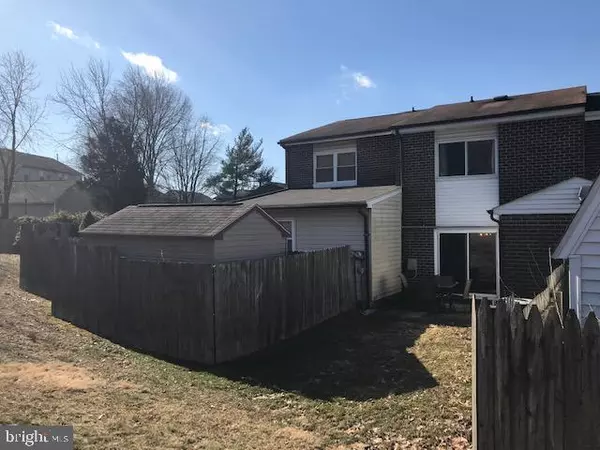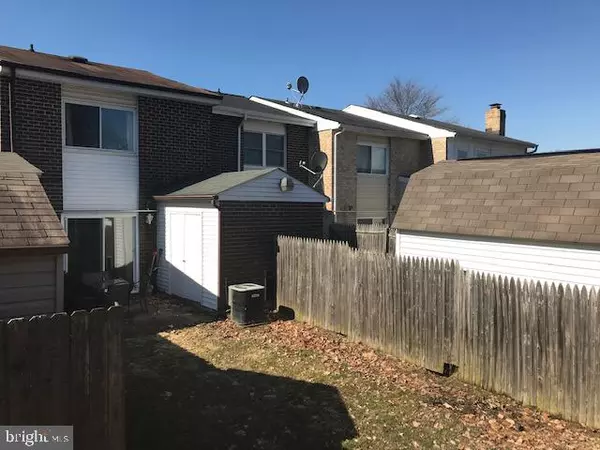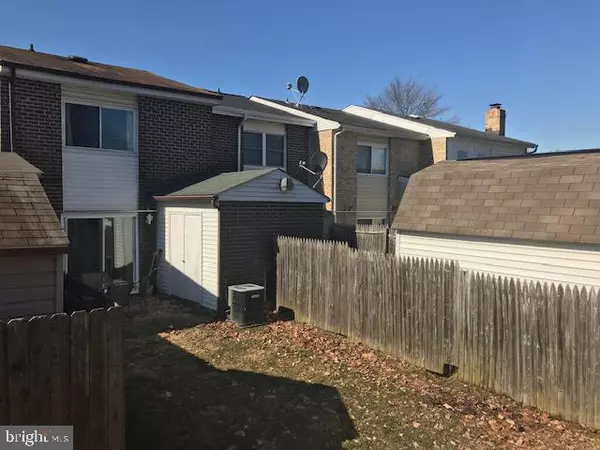$102,000
$99,900
2.1%For more information regarding the value of a property, please contact us for a free consultation.
219 FOSTER KNOLL DR Joppa, MD 21085
2 Beds
2 Baths
1,024 SqFt
Key Details
Sold Price $102,000
Property Type Townhouse
Sub Type Interior Row/Townhouse
Listing Status Sold
Purchase Type For Sale
Square Footage 1,024 sqft
Price per Sqft $99
Subdivision Foster Branch
MLS Listing ID MDHR223054
Sold Date 04/19/19
Style Other
Bedrooms 2
Full Baths 1
Half Baths 1
HOA Fees $70/mo
HOA Y/N Y
Abv Grd Liv Area 1,024
Originating Board BRIGHT
Year Built 1967
Annual Tax Amount $1,197
Tax Year 2018
Lot Size 513 Sqft
Acres 0.01
Lot Dimensions x 32.10
Property Description
THIS COULD BE YOURS! Interior town home located on a no-thru street clustered with single family homes is priced just right for investors and first time home ownership. Perfect little oasis and easy to upgrade and enjoy! The large Bedrooms feature beautiful parquet flooring, double pane windows and ceiling fan. Pull down stairs to attic w/plenty of storage space. Fully carpeted main features kitchen w/table space, washer and dryer and front facing double pained window. Spacious living/dining w/full carpet and slider to patio w/partial fencing and storage shed. More storage under main stairs. Cozy and tucked in exterior overlooking field to no thru street, single family homes and woods. Plenty of parking/guest parking off street and included in sales price. Sold as is. Close to schools, nearby restaurants and major thoroughfare!
Location
State MD
County Harford
Zoning R3
Interior
Interior Features Attic, Carpet, Ceiling Fan(s), Combination Dining/Living, Floor Plan - Traditional, Kitchen - Efficiency
Hot Water Electric
Heating Forced Air
Cooling Central A/C
Equipment Dishwasher, Dryer - Electric, Exhaust Fan, Oven/Range - Electric, Refrigerator, Stove, Washer, Water Heater
Furnishings No
Fireplace N
Window Features Double Pane,Storm
Appliance Dishwasher, Dryer - Electric, Exhaust Fan, Oven/Range - Electric, Refrigerator, Stove, Washer, Water Heater
Heat Source Electric
Exterior
Fence Partially
Utilities Available Electric Available, Water Available
Water Access N
Roof Type Shingle
Accessibility Level Entry - Main
Garage N
Building
Story 2
Sewer Public Sewer
Water Public
Architectural Style Other
Level or Stories 2
Additional Building Above Grade, Below Grade
New Construction N
Schools
Elementary Schools Riverside
Middle Schools Magnolia
High Schools Joppatowne
School District Harford County Public Schools
Others
Senior Community No
Tax ID 01-147536
Ownership Fee Simple
SqFt Source Assessor
Horse Property N
Special Listing Condition Standard
Read Less
Want to know what your home might be worth? Contact us for a FREE valuation!

Our team is ready to help you sell your home for the highest possible price ASAP

Bought with Shieva Rajaee • Garceau Realty
GET MORE INFORMATION





