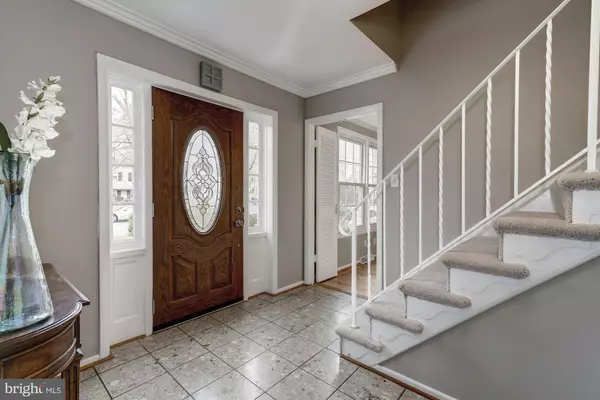$644,100
$639,000
0.8%For more information regarding the value of a property, please contact us for a free consultation.
3161 PLANTATION PKWY Fairfax, VA 22030
5 Beds
4 Baths
3,360 SqFt
Key Details
Sold Price $644,100
Property Type Single Family Home
Sub Type Detached
Listing Status Sold
Purchase Type For Sale
Square Footage 3,360 sqft
Price per Sqft $191
Subdivision Mosby Woods
MLS Listing ID VAFC114514
Sold Date 04/19/19
Style Colonial
Bedrooms 5
Full Baths 3
Half Baths 1
HOA Y/N N
Abv Grd Liv Area 2,240
Originating Board BRIGHT
Year Built 1963
Annual Tax Amount $5,731
Tax Year 2019
Lot Size 0.294 Acres
Acres 0.29
Property Description
This home has it all! Fantastic location in the sought after neighborhood of Mosby Woods-minutes to Vienna Metro, I-66, shopping, George Mason University and Fairfax High School. Rarely available 5 BEDROOM COLONIAL with UPDATES GALORE WHICH INCLUDE: ROOF, NEW Stainless Steel Appliances, ALL NEW BATHS,NEW CARPET, NEW UPGRADED ELECTRIC PANEL (200 AMPS) AND OUTSIDE WIRING, NEW HOT WATER HEATER, NEW DRIVEWAY, UPDATED WINDOWS, NEW DESIGNER PAINTING and more. he be LARGEST homes in the neighborhood with 5 BEDROOMS, 3.5 BATHS and a 2 Car Garage, A huge finished walk out basement with a rec room, den/office, full bath, wet bar and wood stove! The basement walks out to a large patio and deck and the yard is a gardeners dream with landscaped beds waiting for your individual touches. This house shows like a designer home and is a MUST SEE for your most particular clients! This one won't last long! *Seller's name on contract offers should be Anne T. Fagan Revocable Trust *wood stove and underground sprinkler system convey in "as is"
Location
State VA
County Fairfax City
Zoning RH
Rooms
Other Rooms Living Room, Dining Room, Primary Bedroom, Bedroom 2, Bedroom 3, Bedroom 4, Kitchen, Family Room, Den, Foyer, Laundry, Bathroom 1, Bathroom 2, Bathroom 3
Basement Daylight, Full, Fully Finished, Outside Entrance, Walkout Level, Windows
Interior
Interior Features Ceiling Fan(s), Crown Moldings, Family Room Off Kitchen, Floor Plan - Traditional, Formal/Separate Dining Room, Kitchen - Eat-In, Recessed Lighting, Sprinkler System, Upgraded Countertops, Laundry Chute, Wood Floors, Wood Stove
Heating Forced Air
Cooling Central A/C
Flooring Hardwood, Carpet, Ceramic Tile
Fireplaces Number 1
Fireplaces Type Fireplace - Glass Doors, Gas/Propane, Mantel(s)
Equipment Built-In Microwave, Built-In Range, Dishwasher, Disposal, Dryer, Extra Refrigerator/Freezer, Icemaker, Refrigerator, Stainless Steel Appliances
Fireplace Y
Window Features Bay/Bow,Energy Efficient
Appliance Built-In Microwave, Built-In Range, Dishwasher, Disposal, Dryer, Extra Refrigerator/Freezer, Icemaker, Refrigerator, Stainless Steel Appliances
Heat Source Natural Gas
Laundry Main Floor
Exterior
Exterior Feature Deck(s), Patio(s)
Parking Features Garage - Front Entry
Garage Spaces 2.0
Water Access N
View Trees/Woods
Roof Type Asphalt
Accessibility None
Porch Deck(s), Patio(s)
Attached Garage 2
Total Parking Spaces 2
Garage Y
Building
Lot Description Backs to Trees, Partly Wooded
Story 2
Sewer Public Sewer
Water Public
Architectural Style Colonial
Level or Stories 2
Additional Building Above Grade, Below Grade
Structure Type Dry Wall
New Construction N
Schools
Elementary Schools Providence
Middle Schools Lanier
High Schools Fairfax
School District Fairfax County Public Schools
Others
Senior Community No
Tax ID 47 4 07 I 019
Ownership Fee Simple
SqFt Source Assessor
Acceptable Financing Conventional, Cash, FHA, VA
Listing Terms Conventional, Cash, FHA, VA
Financing Conventional,Cash,FHA,VA
Special Listing Condition Standard
Read Less
Want to know what your home might be worth? Contact us for a FREE valuation!

Our team is ready to help you sell your home for the highest possible price ASAP

Bought with Emily J Vuono • Compass
GET MORE INFORMATION





