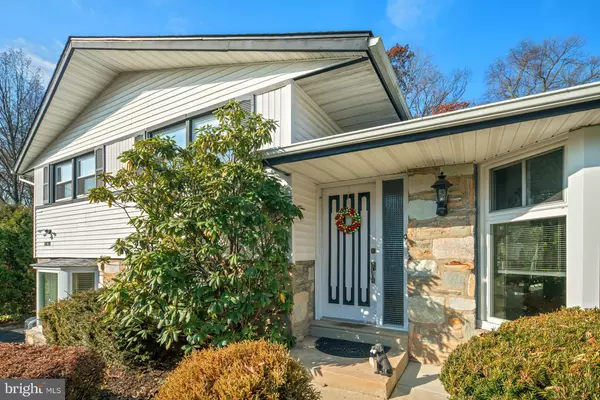$415,000
$425,000
2.4%For more information regarding the value of a property, please contact us for a free consultation.
1038 HENRIETTA AVE Huntingdon Valley, PA 19006
4 Beds
3 Baths
2,566 SqFt
Key Details
Sold Price $415,000
Property Type Single Family Home
Sub Type Detached
Listing Status Sold
Purchase Type For Sale
Square Footage 2,566 sqft
Price per Sqft $161
Subdivision Abington Twp
MLS Listing ID PAMC266050
Sold Date 04/19/19
Style Split Level
Bedrooms 4
Full Baths 2
Half Baths 1
HOA Y/N N
Abv Grd Liv Area 2,566
Originating Board BRIGHT
Year Built 1958
Annual Tax Amount $7,041
Tax Year 2018
Lot Size 0.438 Acres
Acres 0.44
Property Description
Beautiful split multi-level home that is nestled away in desirable Huntingdon Valley and offers privacy along with breathe taking views, all within Abington's award winning Blue Ribbon School District. Centrally located and just minutes away from popular shopping destinations such as Whole Foods, Trader Joe s, Target and more. Along with having easy access to Fox Chase and Rydal train stations, for an easy commute into the city. This home has a driveway with enough space for four cars and a newer roof with transferable warranty along with newly replaced windows throughout the home. Walk into this beautiful homes foyer adored with mosaic flooring which leads to the main living space that offers an open layout and features a spacious living room with large windows. Original Hardwood Flooring under the carpets of the main level and 2nd fl. Beautifully done, custom eat-in-kitchen has stainless steel appliances, wall oven, built in cooktop, granite countertops, built in microwave, large stainless steel sink, along with significant cabinet space and marble floors. Off to the side of the kitchen you will find the formal dining area with a sliding glass door that opens up to a patio to the beautiful oversized yard, with an in-ground pool that is great for entertaining. The second floor offers the master bedroom with a connecting master bath which includes a large shower and marble vanity. Also, on the second floor are three additional bedrooms each with their own closet space and large windows. The lower level of the home has a large fully finished family room with bay windows overlooking the pool and the well maintained backyard. There is also a laundry room with washer and dryer w added storage space. This home is a must see!
Location
State PA
County Montgomery
Area Abington Twp (10630)
Zoning T
Direction East
Rooms
Other Rooms Living Room, Dining Room, Kitchen, Family Room, Laundry
Basement Fully Finished
Interior
Interior Features Formal/Separate Dining Room, Kitchen - Eat-In, Recessed Lighting, Upgraded Countertops, Wood Floors
Hot Water Natural Gas
Heating Radiator
Cooling Central A/C
Flooring Hardwood, Tile/Brick
Equipment Built-In Microwave, Dishwasher, Cooktop, Disposal, Oven - Wall, Refrigerator, Stainless Steel Appliances
Furnishings No
Fireplace N
Window Features Energy Efficient,Replacement
Appliance Built-In Microwave, Dishwasher, Cooktop, Disposal, Oven - Wall, Refrigerator, Stainless Steel Appliances
Heat Source Natural Gas
Laundry Lower Floor, Washer In Unit, Dryer In Unit
Exterior
Exterior Feature Patio(s)
Garage Spaces 4.0
Pool In Ground, Fenced
Water Access N
View Garden/Lawn, Trees/Woods
Roof Type Shingle
Accessibility None
Porch Patio(s)
Total Parking Spaces 4
Garage N
Building
Story 2
Sewer Public Sewer
Water Public
Architectural Style Split Level
Level or Stories 2
Additional Building Above Grade
Structure Type 9'+ Ceilings,Dry Wall,Vaulted Ceilings
New Construction N
Schools
Elementary Schools Rydal
Middle Schools Abington Junior
High Schools Abington Senior
School District Abington
Others
Senior Community No
Tax ID 30-00-28336-002
Ownership Fee Simple
SqFt Source Assessor
Security Features Security System
Acceptable Financing Cash, Conventional, FHA, FHA 203(k), FNMA, VA
Listing Terms Cash, Conventional, FHA, FHA 203(k), FNMA, VA
Financing Cash,Conventional,FHA,FHA 203(k),FNMA,VA
Special Listing Condition Standard
Read Less
Want to know what your home might be worth? Contact us for a FREE valuation!

Our team is ready to help you sell your home for the highest possible price ASAP

Bought with Chuong Van Tran • RE/MAX Access
GET MORE INFORMATION





