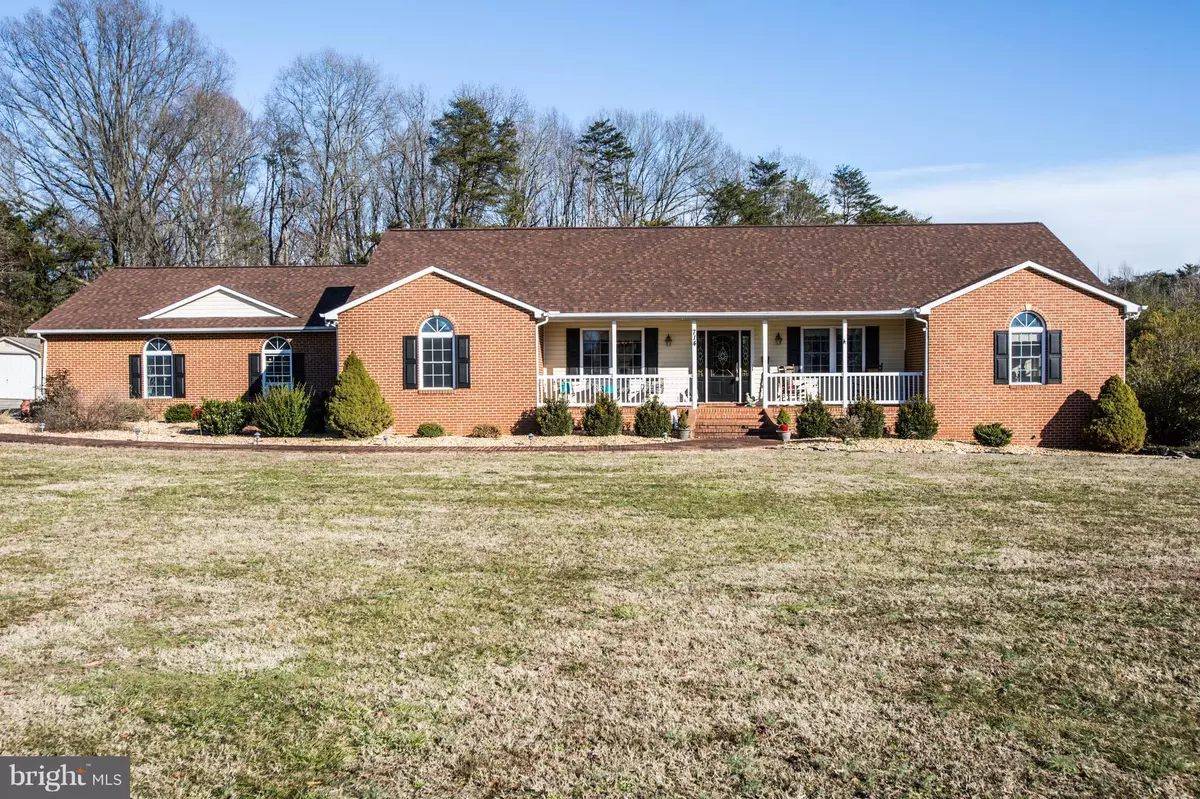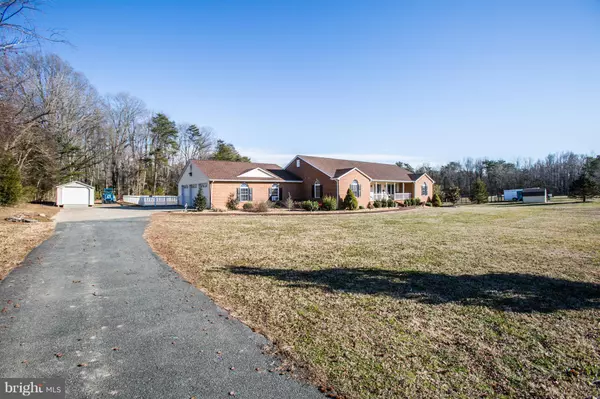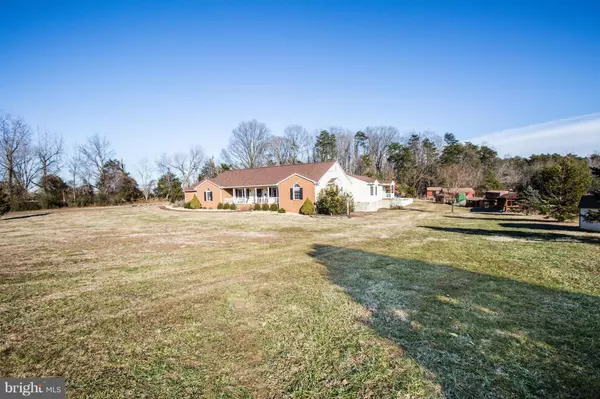$500,000
$524,900
4.7%For more information regarding the value of a property, please contact us for a free consultation.
714 TRUSLOW RD Fredericksburg, VA 22406
4 Beds
5 Baths
3,920 SqFt
Key Details
Sold Price $500,000
Property Type Single Family Home
Sub Type Detached
Listing Status Sold
Purchase Type For Sale
Square Footage 3,920 sqft
Price per Sqft $127
Subdivision None Available
MLS Listing ID VAST180698
Sold Date 04/18/19
Style Ranch/Rambler
Bedrooms 4
Full Baths 4
Half Baths 1
HOA Y/N N
Abv Grd Liv Area 3,920
Originating Board BRIGHT
Year Built 1999
Annual Tax Amount $4,707
Tax Year 2017
Lot Size 3.000 Acres
Acres 3.0
Property Description
BRICK RAMBLER with OVER 3,600 SQUARE FEET ON ONE LEVEL! SPLIT BEDROOM PLAN W/IN-LAW SUITE with ROLL-IN SHOWER & HANDICAPPED ACCESSIBLE. 3 LEVEL ACRES BACKS TO TREES. FENCED BACK YARD. 3 CAR SIDE LOAD GARAGE with 1/2 BATH & PAVED DRIVEWAY, LARGE STORAGE SHED, BRICK PATIO, & HEATED BRICK PORCH/SUNROOM! MINUTES FROM I95 & ROUTE 1. GREAT STAFFORD COUNTY LOCATION! NEW ROOF! TAKE A LOOK AT THIS ONE! SELLER HAS DIVIDED PROPERTY. HOME AND 3 ACRES OFFERED HERE. SEE PLAT IN DOCUMENTS. FLOOR PLAN IN DOCS
Location
State VA
County Stafford
Zoning A1
Rooms
Other Rooms In-Law/auPair/Suite
Main Level Bedrooms 4
Interior
Interior Features 2nd Kitchen, Central Vacuum, Ceiling Fan(s), Combination Dining/Living, Combination Kitchen/Dining, Combination Kitchen/Living, Entry Level Bedroom, Family Room Off Kitchen, Floor Plan - Open, Walk-in Closet(s), Wood Floors
Hot Water Electric
Heating Forced Air
Cooling Central A/C
Flooring Hardwood, Carpet, Laminated
Fireplace N
Heat Source Propane - Owned
Exterior
Exterior Feature Brick, Patio(s), Porch(es), Screened
Parking Features Garage - Side Entry, Garage Door Opener, Oversized
Garage Spaces 3.0
Fence Partially, Rear, Vinyl
Water Access N
View Garden/Lawn, Trees/Woods
Roof Type Architectural Shingle
Accessibility 32\"+ wide Doors, Grab Bars Mod, Kitchen Mod, Level Entry - Main, Mobility Improvements, No Stairs, Other Bath Mod, Ramp - Main Level, Roll-in Shower, Roll-under Vanity, Wheelchair Mod
Porch Brick, Patio(s), Porch(es), Screened
Attached Garage 3
Total Parking Spaces 3
Garage Y
Building
Lot Description Backs to Trees, Level, Trees/Wooded
Story 1
Foundation Crawl Space
Sewer Septic = # of BR
Water Public
Architectural Style Ranch/Rambler
Level or Stories 1
Additional Building Above Grade, Below Grade
Structure Type 9'+ Ceilings,Cathedral Ceilings
New Construction N
Schools
Elementary Schools Falmouth
Middle Schools T. Benton Gayle
High Schools Stafford
School District Stafford County Public Schools
Others
Senior Community No
Tax ID 45- - - -111A
Ownership Fee Simple
SqFt Source Estimated
Acceptable Financing Cash, Conventional, FHA, VA
Listing Terms Cash, Conventional, FHA, VA
Financing Cash,Conventional,FHA,VA
Special Listing Condition Standard
Read Less
Want to know what your home might be worth? Contact us for a FREE valuation!

Our team is ready to help you sell your home for the highest possible price ASAP

Bought with Scott W McClellan • Slate Realty
GET MORE INFORMATION





