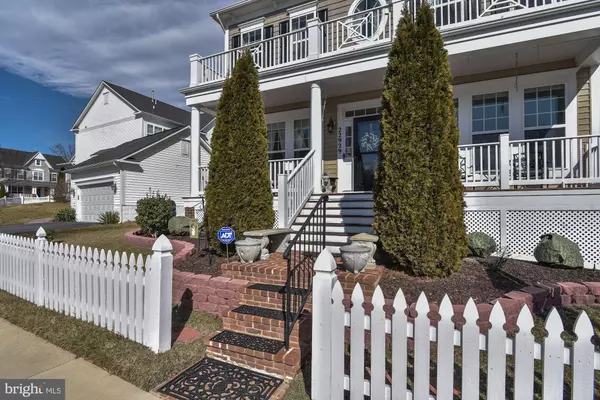$590,000
$599,900
1.7%For more information regarding the value of a property, please contact us for a free consultation.
22929 TURTLE ROCK TER Clarksburg, MD 20871
4 Beds
3 Baths
3,580 SqFt
Key Details
Sold Price $590,000
Property Type Single Family Home
Sub Type Detached
Listing Status Sold
Purchase Type For Sale
Square Footage 3,580 sqft
Price per Sqft $164
Subdivision Clarksburg Village
MLS Listing ID MDMC619644
Sold Date 04/18/19
Style Colonial
Bedrooms 4
Full Baths 2
Half Baths 1
HOA Fees $83/mo
HOA Y/N Y
Abv Grd Liv Area 2,838
Originating Board BRIGHT
Year Built 2011
Annual Tax Amount $6,027
Tax Year 2019
Lot Size 5,643 Sqft
Acres 0.13
Property Description
Wait no longer! Michael Harris at its finest. Over 40 k in upgrades the past year. Grand entrance with brick landing to full front porch. Private rear alley with rare attached garage, fenced side patio and deck, new double kitchen wall pantry with second wall oven. 10' ceilings with new custom crown moldings, extensive new landscaping, fresh paint, upgraded lighting and state-of-the-art security system with cameras. New custom blinds and shades. Zoned heating and air conditioning with a top floor and lower level unit. Walking paths, tot lots, walking distance pool, schools and shopping. Seller has spared no expense on upgrades. Hurry it won't last long.
Location
State MD
County Montgomery
Zoning R200
Direction Southwest
Rooms
Other Rooms Living Room, Dining Room, Kitchen, Family Room, Den, Basement, Foyer, Breakfast Room, Bedroom 1, Laundry
Basement Other, Fully Finished, Heated, Improved, Outside Entrance, Sump Pump, Windows, Walkout Stairs, Space For Rooms, Rough Bath Plumb, Daylight, Partial
Interior
Interior Features Attic, Breakfast Area, Carpet, Ceiling Fan(s), Crown Moldings, Dining Area, Family Room Off Kitchen, Floor Plan - Open, Formal/Separate Dining Room, Kitchen - Eat-In, Kitchen - Gourmet, Kitchen - Island, Kitchen - Table Space, Primary Bath(s), Pantry, Recessed Lighting, Stall Shower, Walk-in Closet(s), Window Treatments, Wood Floors
Hot Water Natural Gas
Heating Forced Air, Heat Pump(s), Zoned
Cooling Central A/C, Zoned, Heat Pump(s), Ceiling Fan(s)
Flooring Carpet, Hardwood
Fireplaces Number 1
Fireplaces Type Fireplace - Glass Doors, Screen, Gas/Propane
Fireplace Y
Window Features Energy Efficient,Screens
Heat Source Natural Gas, Electric
Laundry Upper Floor, Dryer In Unit, Washer In Unit
Exterior
Exterior Feature Patio(s), Deck(s), Porch(es)
Parking Features Garage - Rear Entry, Oversized
Garage Spaces 2.0
Fence Vinyl, Partially, Rear, Picket
Utilities Available Cable TV, Natural Gas Available, Sewer Available, Water Available, Under Ground, Electric Available
Amenities Available Common Grounds, Jog/Walk Path, Meeting Room, Pool - Outdoor, Tot Lots/Playground
Water Access N
View Trees/Woods, Street
Roof Type Composite
Street Surface Black Top,Paved
Accessibility None
Porch Patio(s), Deck(s), Porch(es)
Road Frontage City/County, Private
Attached Garage 2
Total Parking Spaces 2
Garage Y
Building
Lot Description Front Yard, Landscaping, No Thru Street, Premium, SideYard(s)
Story 3+
Sewer Public Sewer
Water Public
Architectural Style Colonial
Level or Stories 3+
Additional Building Above Grade, Below Grade
Structure Type 9'+ Ceilings,Dry Wall
New Construction N
Schools
School District Montgomery County Public Schools
Others
HOA Fee Include Management,Pool(s),Recreation Facility,Reserve Funds,Road Maintenance,Snow Removal,Trash
Senior Community No
Tax ID 160203662756
Ownership Fee Simple
SqFt Source Assessor
Security Features Fire Detection System,Electric Alarm,Motion Detectors,Non-Monitored,Security System,Sprinkler System - Indoor
Acceptable Financing Negotiable
Horse Property N
Listing Terms Negotiable
Financing Negotiable
Special Listing Condition Standard
Read Less
Want to know what your home might be worth? Contact us for a FREE valuation!

Our team is ready to help you sell your home for the highest possible price ASAP

Bought with Jamie Flournoy • got agent?
GET MORE INFORMATION





