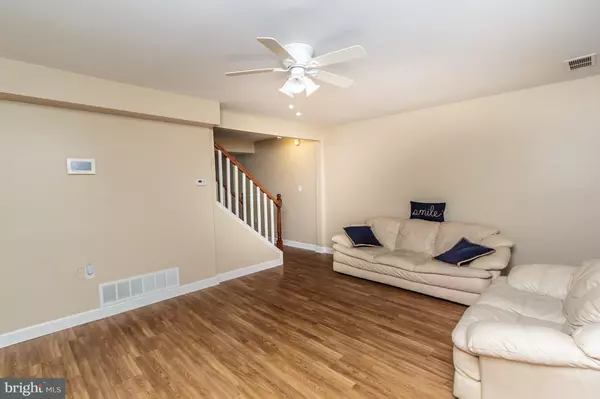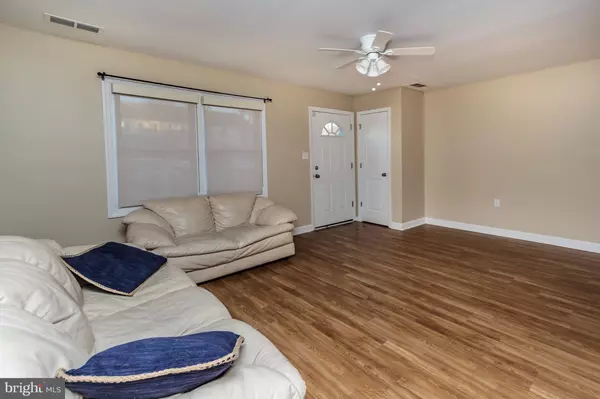$141,000
$139,000
1.4%For more information regarding the value of a property, please contact us for a free consultation.
7 PATRICK HENRY CT Newark, DE 19711
3 Beds
2 Baths
1,225 SqFt
Key Details
Sold Price $141,000
Property Type Townhouse
Sub Type Interior Row/Townhouse
Listing Status Sold
Purchase Type For Sale
Square Footage 1,225 sqft
Price per Sqft $115
Subdivision Cherry Hill Manor
MLS Listing ID DENC402170
Sold Date 02/28/19
Style Traditional
Bedrooms 3
Full Baths 1
Half Baths 1
HOA Y/N N
Abv Grd Liv Area 1,225
Originating Board BRIGHT
Year Built 1971
Annual Tax Amount $1,443
Tax Year 2018
Lot Size 1,742 Sqft
Acres 0.04
Property Description
Fantastic opportunity for 1st time home buyers or investors to purchase this totally renovated town home in the City of Newark and the heart of UD country. This 3 bedroom, 1.1 bath spacious town home has been just totally renovated, a perfect first home or investment property. Updated renovations include new kitchen, bathrooms, new paint throughout, carpet, laminate flooring, appliances, sliding glass door, architectural shingled roof along with updated vinyl windows and air conditioner. Floored and partially finished attic with pull down steps, a patio with a privacy fenced rear yard and main floor storage area compete this great town home. Conveniently located to the University of Delaware, downtown Newark, major employment centers and easy access to I-95. Looking for rental income ? ... this property has a 4 person unrelated rental permit with properties in the neighborhood renting for up to $1500 per mo.
Location
State DE
County New Castle
Area Newark/Glasgow (30905)
Zoning 18RR
Rooms
Other Rooms Living Room, Dining Room, Bedroom 2, Kitchen, Bedroom 1, Laundry, Storage Room, Bathroom 3
Interior
Interior Features Attic, Ceiling Fan(s), Floor Plan - Open, Kitchen - Eat-In
Hot Water Natural Gas
Heating Forced Air
Cooling Central A/C
Flooring Carpet, Concrete, Laminated, Vinyl
Equipment Built-In Microwave, Dishwasher, Disposal, Dryer, Oven/Range - Gas, Washer, Water Heater
Fireplace N
Appliance Built-In Microwave, Dishwasher, Disposal, Dryer, Oven/Range - Gas, Washer, Water Heater
Heat Source Natural Gas
Laundry Main Floor
Exterior
Exterior Feature Deck(s), Patio(s)
Utilities Available Cable TV
Water Access N
Roof Type Asphalt
Accessibility None
Porch Deck(s), Patio(s)
Garage N
Building
Lot Description Level, No Thru Street, Open
Story 2
Sewer Public Sewer
Water Public
Architectural Style Traditional
Level or Stories 2
Additional Building Above Grade, Below Grade
New Construction N
Schools
Elementary Schools Downes
Middle Schools Shue-Medill
High Schools Newark
School District Christina
Others
Senior Community No
Tax ID 18-024.00-288
Ownership Fee Simple
SqFt Source Assessor
Acceptable Financing Cash, Conventional, FHA, VA
Horse Property N
Listing Terms Cash, Conventional, FHA, VA
Financing Cash,Conventional,FHA,VA
Special Listing Condition Standard
Read Less
Want to know what your home might be worth? Contact us for a FREE valuation!

Our team is ready to help you sell your home for the highest possible price ASAP

Bought with Claryssa S McEnany • Redfin Corporation

GET MORE INFORMATION





