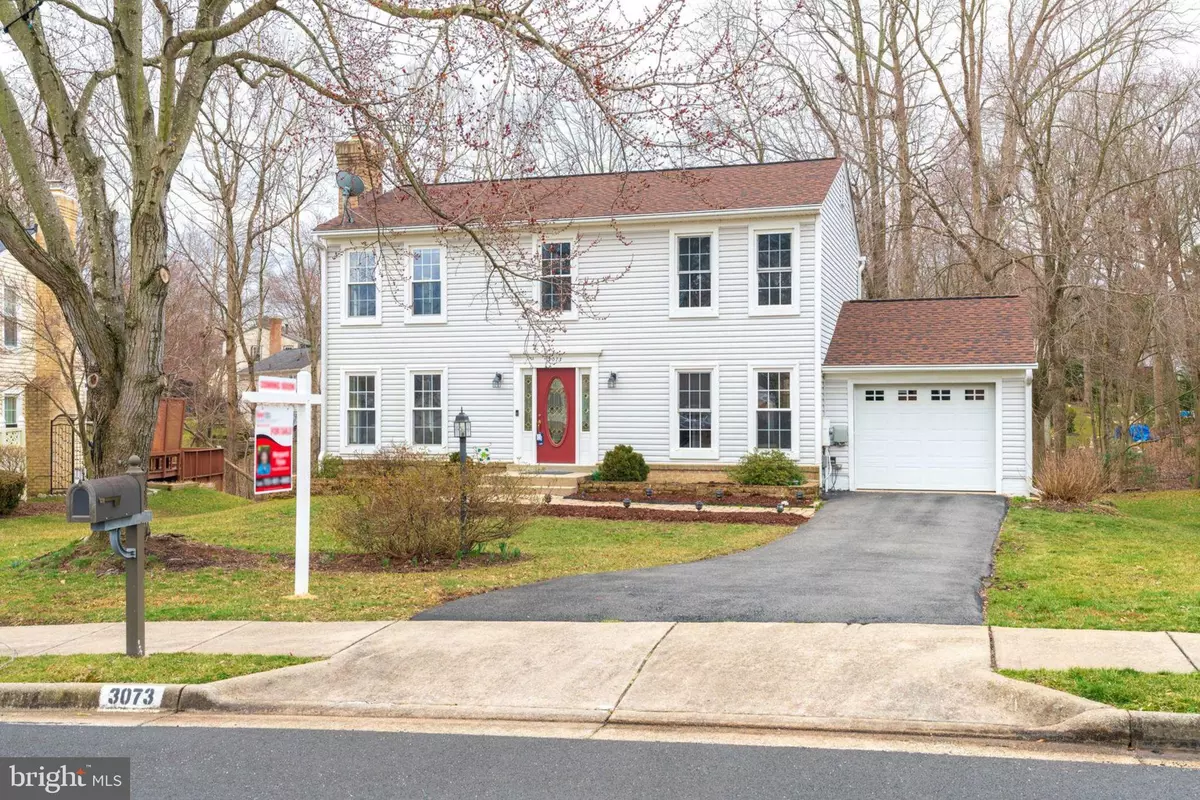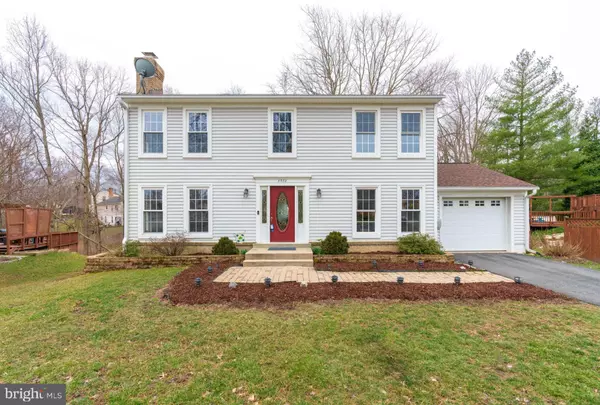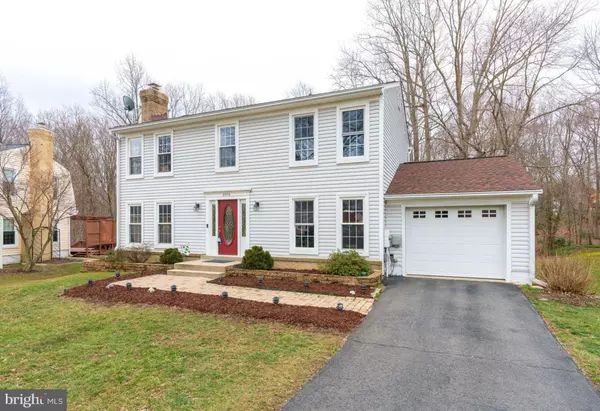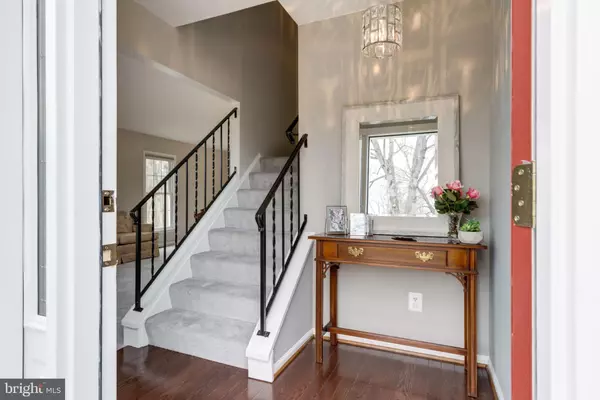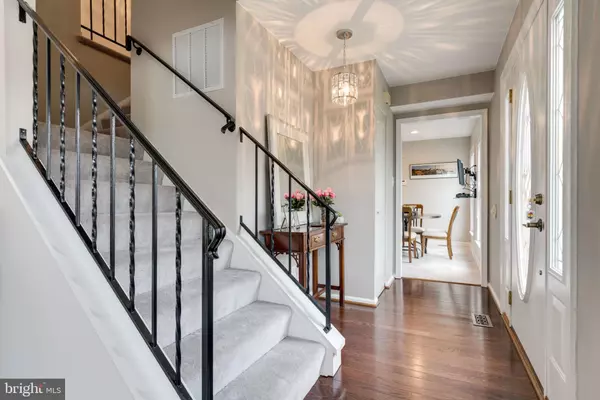$446,025
$425,000
4.9%For more information regarding the value of a property, please contact us for a free consultation.
3073 SHAGWOOD CT Woodbridge, VA 22192
4 Beds
3 Baths
2,626 SqFt
Key Details
Sold Price $446,025
Property Type Single Family Home
Sub Type Detached
Listing Status Sold
Purchase Type For Sale
Square Footage 2,626 sqft
Price per Sqft $169
Subdivision Promontory Oaks
MLS Listing ID VAPW434152
Sold Date 04/17/19
Style Colonial
Bedrooms 4
Full Baths 2
Half Baths 1
HOA Fees $56/qua
HOA Y/N Y
Abv Grd Liv Area 1,816
Originating Board BRIGHT
Year Built 1980
Annual Tax Amount $4,970
Tax Year 2019
Lot Size 10,167 Sqft
Acres 0.23
Property Description
Super sweet single family home in Lake Ridge community with so much to offer! Fresh paint and carpet, plus brand-new hardwood foyer. Incredible kitchen update (2016) with stainless steel KitchenAid appliances, granite counters, brand-new cabinets and flooring. Updated lighting! **Roof, December 2012. **HVAC, 2007 (serviced, regularly). **Water Heater, 2013. **Garage Door + Front Door, 2011. **Master Bath, 2011. **Upstairs Hall Bath, 2010. **All windows replaced! Enjoy a fully finished, walkout basement with TWO bonus rooms. Lower level also includes a large laundry/storage area with extra fridge. Additional home features include a large deck with stairs to patio and backyard. LAKE RIDGE offers FIVE outdoor pools + "Spray 'n Play Water Park"; 18 tot lots + large "Fantasy Playground"; boat ramp; community centers; softball field; multi-purpose sports field; basketball courts; tennis courts; volleyball court; trail system; and, preschool!
Location
State VA
County Prince William
Zoning RPC
Rooms
Other Rooms Living Room, Dining Room, Primary Bedroom, Bedroom 2, Bedroom 3, Kitchen, Family Room, Den, Foyer, Bedroom 1, Bathroom 1, Bonus Room, Primary Bathroom
Basement Full, Daylight, Full, Fully Finished, Walkout Level
Interior
Interior Features Attic, Dining Area, Kitchen - Gourmet, Kitchen - Island, Kitchen - Table Space, Primary Bath(s), Stall Shower, Upgraded Countertops, Walk-in Closet(s), Wood Stove, Ceiling Fan(s)
Heating Heat Pump(s)
Cooling Central A/C
Flooring Carpet, Ceramic Tile, Hardwood, Marble, Vinyl
Fireplaces Number 1
Fireplaces Type Wood
Equipment Built-In Microwave, Dryer, Extra Refrigerator/Freezer, Stainless Steel Appliances, Washer
Fireplace Y
Appliance Built-In Microwave, Dryer, Extra Refrigerator/Freezer, Stainless Steel Appliances, Washer
Heat Source Electric
Exterior
Exterior Feature Deck(s), Patio(s)
Parking Features Garage - Front Entry
Garage Spaces 1.0
Amenities Available Basketball Courts, Bike Trail, Boat Ramp, Community Center, Jog/Walk Path, Pool - Outdoor, Tennis Courts, Tot Lots/Playground, Volleyball Courts
Water Access N
Roof Type Asphalt
Accessibility None
Porch Deck(s), Patio(s)
Attached Garage 1
Total Parking Spaces 1
Garage Y
Building
Story 2
Sewer Public Sewer
Water Public
Architectural Style Colonial
Level or Stories 2
Additional Building Above Grade, Below Grade
New Construction N
Schools
Elementary Schools Antietam
Middle Schools Lake Ridge
High Schools Woodbridge
School District Prince William County Public Schools
Others
HOA Fee Include Common Area Maintenance,Pool(s),Trash
Senior Community No
Tax ID 8293-47-2993
Ownership Fee Simple
SqFt Source Assessor
Acceptable Financing Cash, Conventional, Negotiable
Listing Terms Cash, Conventional, Negotiable
Financing Cash,Conventional,Negotiable
Special Listing Condition Standard
Read Less
Want to know what your home might be worth? Contact us for a FREE valuation!

Our team is ready to help you sell your home for the highest possible price ASAP

Bought with Jason E Townsend • Keller Williams Capital Properties

GET MORE INFORMATION

