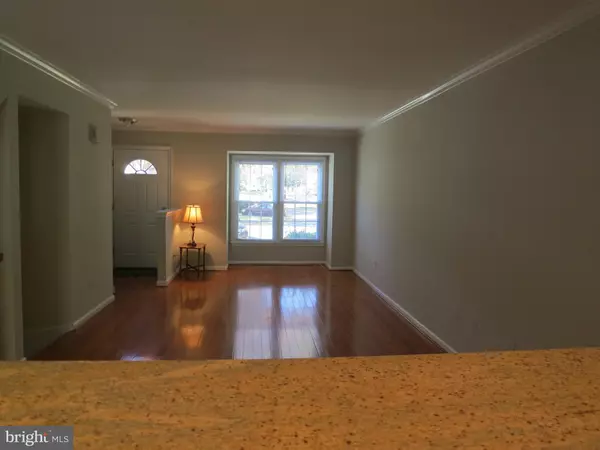$369,000
$369,000
For more information regarding the value of a property, please contact us for a free consultation.
8483 LAUREL OAK DR Springfield, VA 22153
2 Beds
3 Baths
1,102 SqFt
Key Details
Sold Price $369,000
Property Type Townhouse
Sub Type Interior Row/Townhouse
Listing Status Sold
Purchase Type For Sale
Square Footage 1,102 sqft
Price per Sqft $334
Subdivision Springfield Oaks
MLS Listing ID VAFX923358
Sold Date 04/17/19
Style Colonial
Bedrooms 2
Full Baths 3
HOA Fees $83/mo
HOA Y/N Y
Abv Grd Liv Area 1,102
Originating Board BRIGHT
Year Built 1985
Annual Tax Amount $3,767
Tax Year 2019
Lot Size 1,200 Sqft
Acres 0.03
Property Description
Lovely townhome on premium lot backing to common wooded area. New Rheem HVAC heat pump & air handler installed May 2018. New siding. New windows. Newer hardwood on main. New carpet. Freshly painted. Updated kitchen with granite countertops. New stove & microwave. Living room/dining room combo that is open to the kitchen. Two large master bedrooms upstairs. Huge storage room in basement w/laundry. Nice patio area with a raised planting bed. Fenced yard. W/D work but convey as is. Move in ready. Fantastic commuter location.
Location
State VA
County Fairfax
Zoning 305
Rooms
Other Rooms Living Room, Dining Room, Primary Bedroom, Bedroom 2, Kitchen, Game Room, Storage Room
Basement Full, Connecting Stairway
Interior
Interior Features Carpet, Floor Plan - Open, Wood Floors
Hot Water Electric
Heating Heat Pump(s)
Cooling Central A/C
Equipment Built-In Microwave, Dishwasher, Disposal, Dryer, Icemaker, Oven/Range - Electric, Refrigerator, Washer, Water Heater
Fireplace N
Appliance Built-In Microwave, Dishwasher, Disposal, Dryer, Icemaker, Oven/Range - Electric, Refrigerator, Washer, Water Heater
Heat Source Electric
Laundry Basement
Exterior
Parking On Site 2
Fence Fully
Water Access N
View Trees/Woods
Accessibility None
Garage N
Building
Story 3+
Sewer Public Sewer
Water Public
Architectural Style Colonial
Level or Stories 3+
Additional Building Above Grade, Below Grade
New Construction N
Schools
Elementary Schools Saratoga
Middle Schools Key
High Schools John R. Lewis
School District Fairfax County Public Schools
Others
Senior Community No
Tax ID 0993 03 0335
Ownership Fee Simple
SqFt Source Assessor
Special Listing Condition Standard
Read Less
Want to know what your home might be worth? Contact us for a FREE valuation!

Our team is ready to help you sell your home for the highest possible price ASAP

Bought with Heather Carlson • RE/MAX Allegiance

GET MORE INFORMATION





