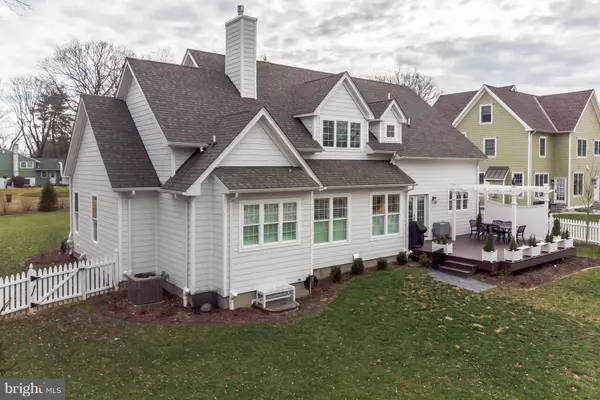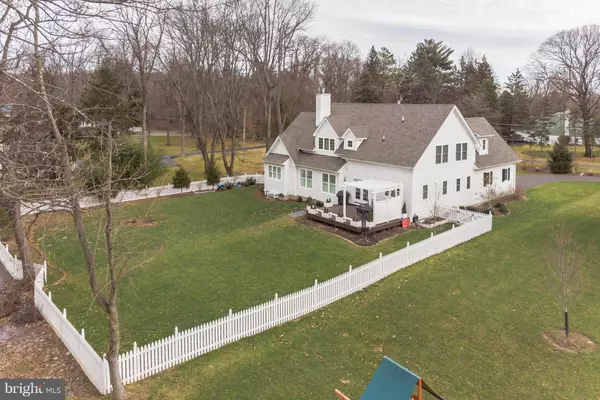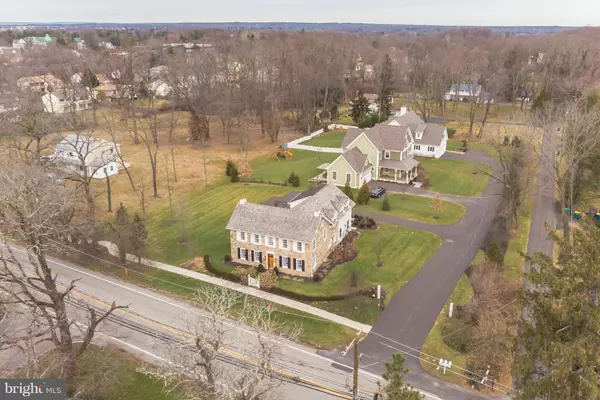$895,000
$924,900
3.2%For more information regarding the value of a property, please contact us for a free consultation.
571 SKIPPACK PIKE Blue Bell, PA 19422
4 Beds
4 Baths
0.46 Acres Lot
Key Details
Sold Price $895,000
Property Type Single Family Home
Sub Type Detached
Listing Status Sold
Purchase Type For Sale
Subdivision Creekside At Blue Bell
MLS Listing ID PAMC373916
Sold Date 04/12/19
Style Cape Cod
Bedrooms 4
Full Baths 3
Half Baths 1
HOA Y/N N
Originating Board BRIGHT
Year Built 2016
Annual Tax Amount $9,476
Tax Year 2020
Lot Size 0.459 Acres
Acres 0.46
Property Description
Set Far off of the Road with a 1st floor Master Suite come see the Un-paralleled Luxury in this Stunning Custom Home! Built in 2016 with over 3200 square feet of elegant living space! This home offers impeccable architectural design and extensive detailed millwork throughout. Luxury living at its best with a modern and updated floor plan that includes a 1st floor Master Suite. Fabulous 4 Bedroom 3 and 1/2 Bath Home situated on an interior lot in Blue Bell. Superior construction, finishes, hardware , fixtures and design sets this home apart from similar homes in the area. The blue stone walk way leads you to the front door where you are greeted by 9 foot ceilings, site finished hardwood floors throughout and an abundance of natural light. Formal Living Room offers versatility for a living room, office (currently and wall unit is not built-in) or quiet reading area. The Great Room and Kitchen delivers the open concept that you are looking for! The Kitchen is a real showstopper-white solid wood cabinets, Carrera marble counter tops, custom hardware, Viking Range, custom wainscoting, hidden pantry, glass front cabinets, farmhouse sink, Viking Refrigerator, over sized island with bar seating and walk-in pantry room. Dining Room area is perfect for festive holiday parties or the most intimate gatherings and opens onto the deck with pergola. The Kitchen flows effortlessly in to the Great Room with gas fireplace, custom built in shelves, wall of windows and is perfect for entertaining or watching TV. The 1st floor Master Suite is an indulgent space a Bedroom with neutral carpet, plenty of windows with custom plantation shutters, 2 walk in closets and an private En-Suite Bath . The sumptuous Master Bath boasts marble shower with rain shower head , bench and frame-less door, free standing soaking tub, 2 under-mount sinks with marble counters and an abundance of storage. Full Size laundry room is efficiently located on the 1st floor as is additional storage closets and access to the attached garage. Upstairs delivers a Princess Suite with walk in closet and private Bath. Bath has classic subway tile and frame-less glass shower. 2 additional Bedrooms with a Jack and Jill shared Bath. The Loft with craft nook and TV sitting area is a versatile space. The Large unfinished attic completes this level. The lower level is ready to be finished and is the full footprint of the house. Tap into this potential and turn it into the lower level into dream space for him, her or the whole Family! The exterior is constructed with Hardie Board siding, has a fenced in back yard, 2 car attached garage and a nicely manicured yard. Located in award-winning Wissahickon School District with easy access to Pa Turnpike, Blue Route/476 and Route 202. Convenient to restaurants, great shopping and public transportation. Come see all that this area has to offer Prepare to Fall in Love!
Location
State PA
County Montgomery
Area Whitpain Twp (10666)
Zoning R1
Rooms
Other Rooms Primary Bedroom, Bedroom 2, Bedroom 3, Bedroom 4, Kitchen, Basement, Great Room, Laundry, Loft, Other, Office, Primary Bathroom
Basement Full
Main Level Bedrooms 1
Interior
Interior Features Attic, Built-Ins, Butlers Pantry, Combination Dining/Living, Crown Moldings, Floor Plan - Open, Kitchen - Gourmet, Kitchen - Island, Primary Bath(s), Pantry, Recessed Lighting, Upgraded Countertops, Walk-in Closet(s)
Heating Forced Air
Cooling Central A/C
Flooring Ceramic Tile, Hardwood, Marble
Fireplaces Number 1
Equipment Dishwasher, Disposal, Cooktop, Commercial Range, Range Hood, Refrigerator, Stainless Steel Appliances, Water Heater - High-Efficiency
Fireplace Y
Window Features Energy Efficient,Double Pane,Insulated
Appliance Dishwasher, Disposal, Cooktop, Commercial Range, Range Hood, Refrigerator, Stainless Steel Appliances, Water Heater - High-Efficiency
Heat Source Natural Gas
Exterior
Exterior Feature Deck(s), Porch(es)
Parking Features Additional Storage Area, Garage Door Opener, Inside Access
Garage Spaces 6.0
Water Access N
Accessibility None
Porch Deck(s), Porch(es)
Attached Garage 2
Total Parking Spaces 6
Garage Y
Building
Story 2
Sewer Public Sewer
Water Public
Architectural Style Cape Cod
Level or Stories 2
Additional Building Above Grade, Below Grade
New Construction N
Schools
School District Wissahickon
Others
Senior Community No
Tax ID 66-00-06511-018
Ownership Fee Simple
SqFt Source Assessor
Horse Property N
Special Listing Condition Standard
Read Less
Want to know what your home might be worth? Contact us for a FREE valuation!

Our team is ready to help you sell your home for the highest possible price ASAP

Bought with Jonathan C Christopher • Christopher Real Estate Services

GET MORE INFORMATION





