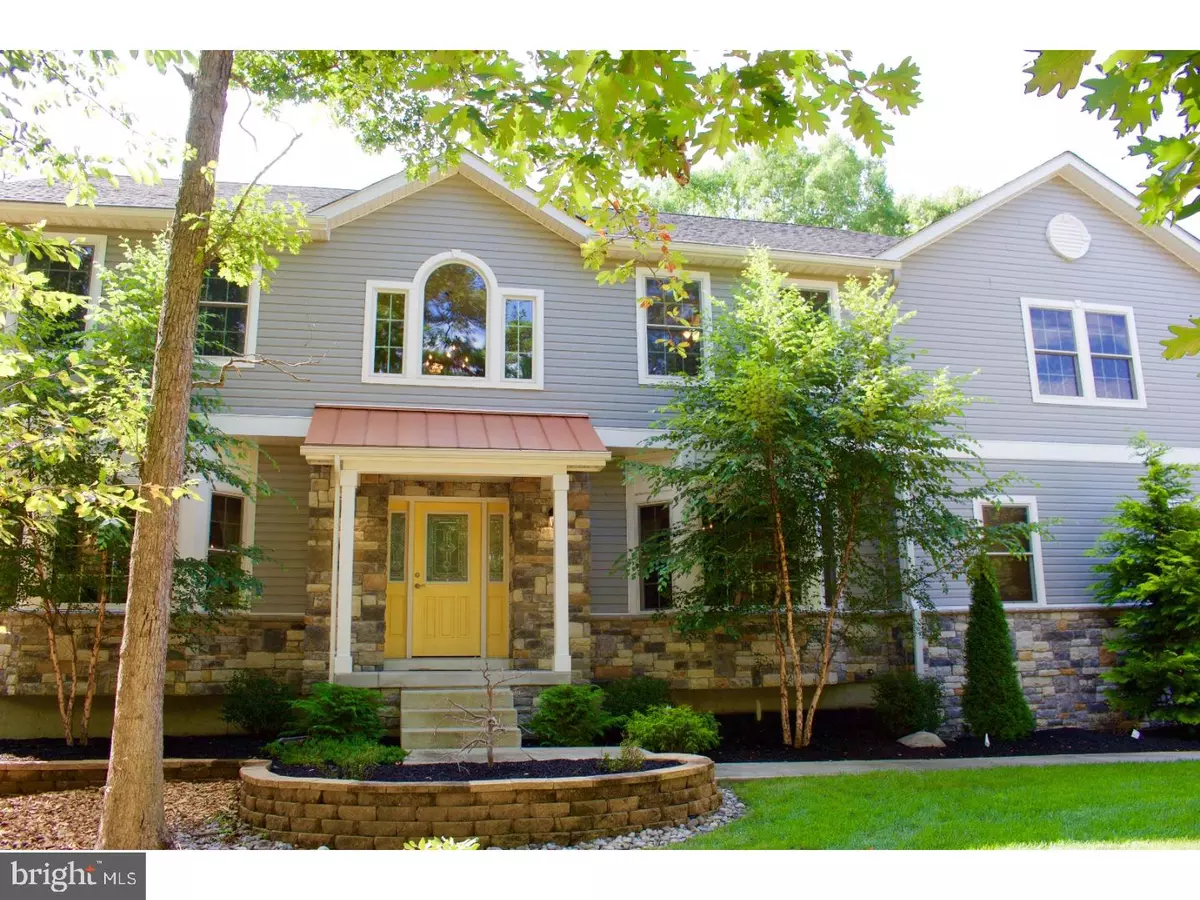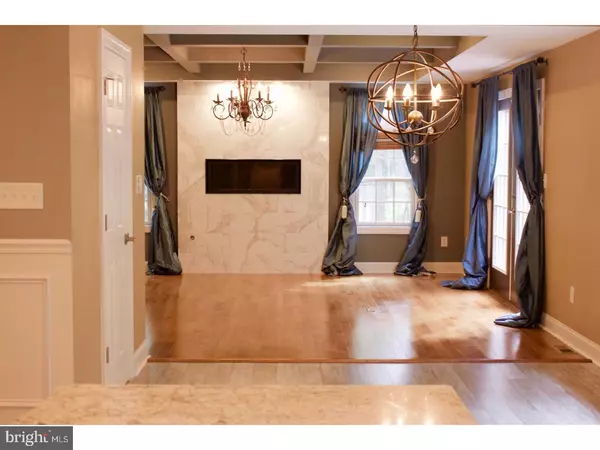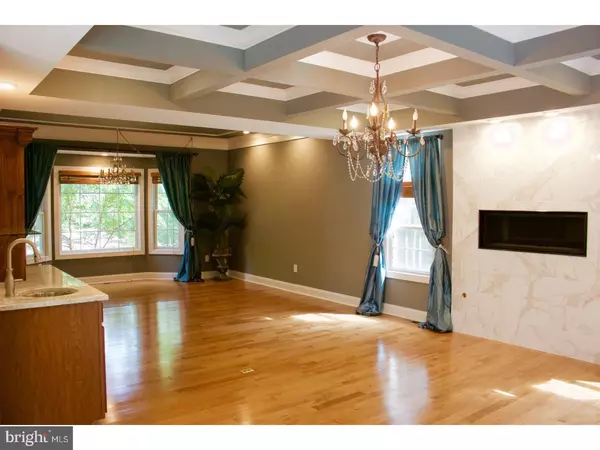$439,500
$449,900
2.3%For more information regarding the value of a property, please contact us for a free consultation.
128 JACKSON RD Medford, NJ 08055
4 Beds
3 Baths
3,300 SqFt
Key Details
Sold Price $439,500
Property Type Single Family Home
Sub Type Detached
Listing Status Sold
Purchase Type For Sale
Square Footage 3,300 sqft
Price per Sqft $133
Subdivision Woodlake
MLS Listing ID 1002291880
Sold Date 12/26/18
Style Traditional
Bedrooms 4
Full Baths 2
Half Baths 1
HOA Fees $33/ann
HOA Y/N Y
Abv Grd Liv Area 3,300
Originating Board TREND
Year Built 2015
Annual Tax Amount $11,224
Tax Year 2017
Lot Size 1.248 Acres
Acres 1.25
Lot Dimensions 198X317
Property Description
Gorgeous lakefront home built just three years ago. As you walk up to the front door framed by columns and a copper roof you will find stone accented exteriors and new landscape. Upon entering you will be greeted by a gorgeous stair case under a cathedral ceiling. The stunning kitchen includes granite counter tops, stainless steel appliances, pantry, double oven, gas range, decorative island with seating and sites to the large dining room and living room. The dining room comfortably holds an eight seat table with room for more. The living room runs 32 feet long that includes coffered and tray ceilings with a modern infinity gas fireplace and wet bar creating the perfect space for entertaining. Upstairs the grand master suite has vaulted ceilings, large walk in closet and master bathroom equipped with a jacuzzi tub, double sink vanity and sleek tiled shower. The second and third bedroom are found down the hallway with wooden floors and ceiling fans. The upstairs laundry room with storage provides easy accessibility and convenience. The forth bedroom and large additional room could be easily converted into an in-law suite already equipped with a kitchenette and outside entrance. The additional room could also be utilized as an office, playroom or media room. The two car garage with additional storage provides access to the mud room leading to the gorgeous kitchen. The outdoor stone patio provides access to the lake on a wooded lot. The home includes two zone heating/cooling and tankless water heater. Schedule your appointment today to become a part of the charming Medford community!
Location
State NJ
County Burlington
Area Medford Twp (20320)
Zoning GD
Rooms
Other Rooms Living Room, Dining Room, Primary Bedroom, Bedroom 2, Bedroom 3, Kitchen, Family Room, Bedroom 1, In-Law/auPair/Suite, Laundry, Other
Basement Full, Unfinished
Interior
Interior Features Primary Bath(s), Kitchen - Island, Butlers Pantry, Ceiling Fan(s), Attic/House Fan, Wet/Dry Bar, Breakfast Area
Hot Water Natural Gas
Heating Hot Water, Zoned
Cooling Central A/C
Flooring Wood, Vinyl, Tile/Brick
Fireplaces Number 1
Fireplaces Type Stone, Gas/Propane
Equipment Oven - Double, Oven - Self Cleaning, Dishwasher, Refrigerator
Fireplace Y
Appliance Oven - Double, Oven - Self Cleaning, Dishwasher, Refrigerator
Heat Source Natural Gas
Laundry Upper Floor
Exterior
Parking Features Inside Access
Garage Spaces 5.0
Utilities Available Cable TV
Water Access Y
Accessibility None
Attached Garage 2
Total Parking Spaces 5
Garage Y
Building
Lot Description Corner, Trees/Wooded, Front Yard, Rear Yard, SideYard(s)
Story 2
Sewer Public Sewer
Water Public
Architectural Style Traditional
Level or Stories 2
Additional Building Above Grade
Structure Type Cathedral Ceilings,9'+ Ceilings,High
New Construction N
Schools
Elementary Schools Milton H Allen
Middle Schools Medford Township Memorial
School District Medford Township Public Schools
Others
Senior Community No
Tax ID 20-02703 14-00005 05
Ownership Fee Simple
SqFt Source Estimated
Special Listing Condition Standard
Read Less
Want to know what your home might be worth? Contact us for a FREE valuation!

Our team is ready to help you sell your home for the highest possible price ASAP

Bought with Francis J O'Shaughnessy • Keller Williams Realty - Cherry Hill
GET MORE INFORMATION





