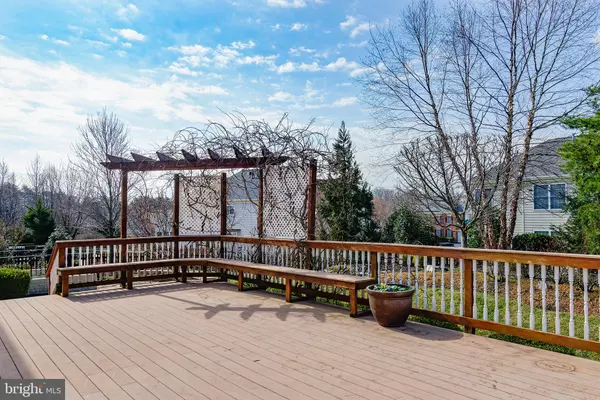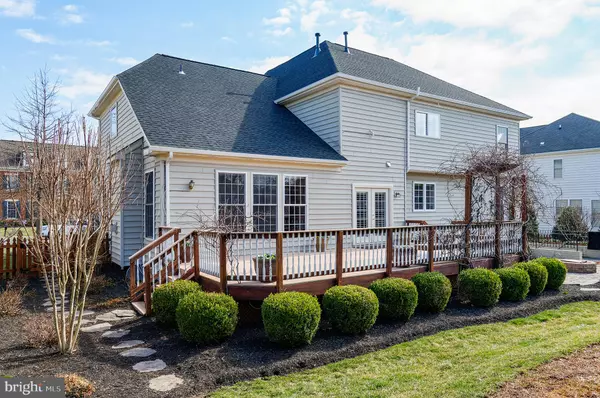$670,000
$650,000
3.1%For more information regarding the value of a property, please contact us for a free consultation.
907 LACKAWANNA WAY NE Leesburg, VA 20176
4 Beds
5 Baths
4,486 SqFt
Key Details
Sold Price $670,000
Property Type Single Family Home
Sub Type Detached
Listing Status Sold
Purchase Type For Sale
Square Footage 4,486 sqft
Price per Sqft $149
Subdivision Edwards Landing
MLS Listing ID VALO356296
Sold Date 04/17/19
Style Colonial
Bedrooms 4
Full Baths 4
Half Baths 1
HOA Fees $84/mo
HOA Y/N Y
Abv Grd Liv Area 3,184
Originating Board BRIGHT
Year Built 2004
Annual Tax Amount $7,556
Tax Year 2019
Lot Size 0.280 Acres
Acres 0.28
Property Description
Have you been waiting for a move-in ready home with great living space, a Home Theater for Movie Nights, a large Trex Deck, Paver Pato with built-in Fire Pit, a professionally landscaped yard with 20+ Mature Trees & Flowers?What if it was adjacent to Balls Bluff Battlefield Regional Park, its trails to the Potomac River and its picnic areas? Start off your spring by purchasing this home and you will be loving life! NEW $20,000+ roof with a 25 year transferable warranty, New Gas Meter & Regulator, Fresh Paint, Built in Bose Sound System in Family Room and in Home Theater will convey, Newer Stainless Appliances, Newer Water Heater, Newer A/C Units, Newer Carpet Upper Levels & New Basement Carpet OPEN SUN, 3/24 1-4 p.m.
Location
State VA
County Loudoun
Zoning R
Rooms
Other Rooms Living Room, Dining Room, Primary Bedroom, Bedroom 2, Bedroom 3, Bedroom 4, Kitchen, Game Room, Family Room, Den, Office, Media Room
Basement Full, Fully Finished, Rear Entrance, Outside Entrance
Interior
Interior Features Carpet, Ceiling Fan(s), Family Room Off Kitchen, Floor Plan - Open, Formal/Separate Dining Room, Kitchen - Eat-In, Kitchen - Island, Kitchen - Table Space, Primary Bath(s), Pantry, Recessed Lighting, Upgraded Countertops, Walk-in Closet(s), Wet/Dry Bar, Wood Floors
Heating Forced Air, Heat Pump(s), Zoned
Cooling Central A/C, Heat Pump(s), Zoned
Fireplaces Number 1
Fireplaces Type Fireplace - Glass Doors, Gas/Propane
Equipment Built-In Microwave, Cooktop, Dishwasher, Disposal, Dryer - Electric, Exhaust Fan, Extra Refrigerator/Freezer, Humidifier, Icemaker, Refrigerator, Oven - Wall, Washer, Water Heater
Fireplace Y
Appliance Built-In Microwave, Cooktop, Dishwasher, Disposal, Dryer - Electric, Exhaust Fan, Extra Refrigerator/Freezer, Humidifier, Icemaker, Refrigerator, Oven - Wall, Washer, Water Heater
Heat Source Natural Gas, Electric
Exterior
Parking Features Garage - Front Entry, Garage Door Opener
Garage Spaces 2.0
Amenities Available Club House, Pool - Outdoor, Tennis Courts, Tot Lots/Playground, Jog/Walk Path
Water Access N
Accessibility None
Attached Garage 2
Total Parking Spaces 2
Garage Y
Building
Story 3+
Sewer Public Sewer
Water Public
Architectural Style Colonial
Level or Stories 3+
Additional Building Above Grade, Below Grade
New Construction N
Schools
Elementary Schools Ball'S Bluff
Middle Schools Smart'S Mill
High Schools Tuscarora
School District Loudoun County Public Schools
Others
HOA Fee Include Management,Pool(s),Common Area Maintenance
Senior Community No
Tax ID 146171526000
Ownership Fee Simple
SqFt Source Assessor
Special Listing Condition Standard
Read Less
Want to know what your home might be worth? Contact us for a FREE valuation!

Our team is ready to help you sell your home for the highest possible price ASAP

Bought with Sarah C Narduche • Pearson Smith Realty, LLC

GET MORE INFORMATION





