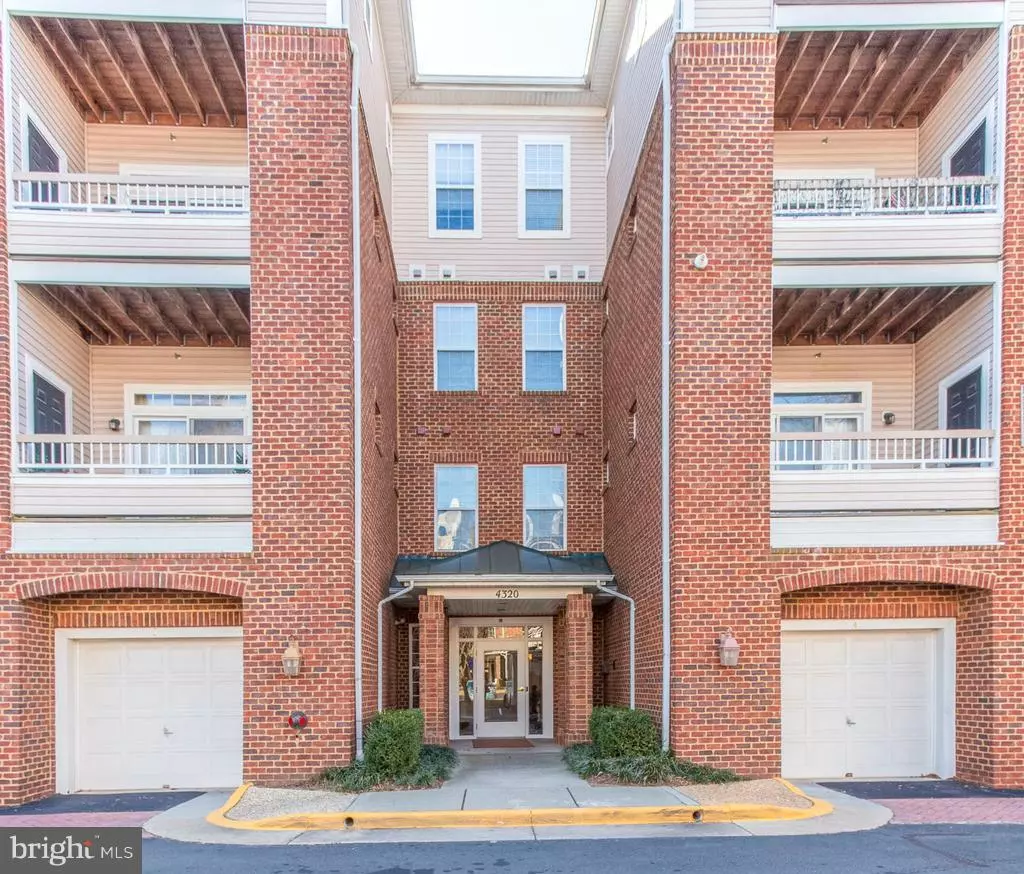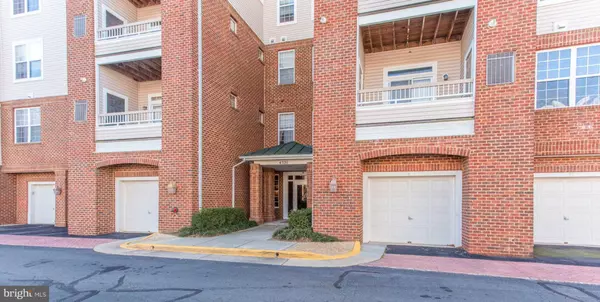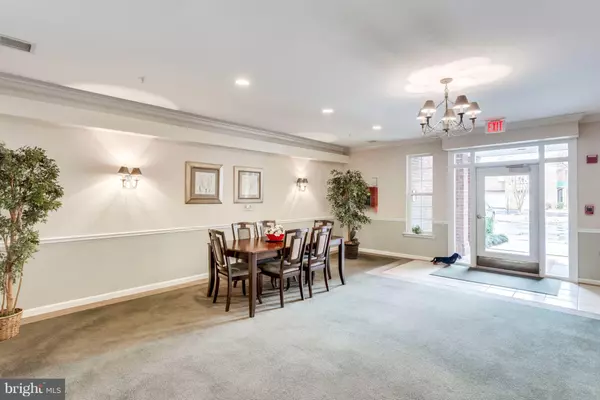$319,900
$319,900
For more information regarding the value of a property, please contact us for a free consultation.
4320-C CANNON RIDGE CT #50 C Fairfax, VA 22033
2 Beds
2 Baths
1,271 SqFt
Key Details
Sold Price $319,900
Property Type Condo
Sub Type Condo/Co-op
Listing Status Sold
Purchase Type For Sale
Square Footage 1,271 sqft
Price per Sqft $251
Subdivision Christopher At Cedar Lakes
MLS Listing ID VAFX745362
Sold Date 04/12/19
Style Colonial
Bedrooms 2
Full Baths 2
Condo Fees $465/mo
HOA Y/N N
Abv Grd Liv Area 1,271
Originating Board BRIGHT
Year Built 2000
Annual Tax Amount $3,535
Tax Year 2018
Property Description
Are you looking for a home that is move-in ready, spacious, updated and affordable? Look no further. This one has 1271 square feet with 2 bedrooms, 2 baths in the roommate configuration (bedrooms on opposite sides of the unit). The brand new stainless steel stove, refrigerator, dishwasher and microwave were installed January 22, 2019. Granite counter tops, tile flooring, freshly painted cabinets and a pantry round out this wonderful kitchen. The desirable open floor plan is enhanced by premium wood grain laminate floors, fresh grey/beige paint, surround sound, a gas fireplace and a wall mount installed for your flat screen TV. The sliding glass door allows for lots of light plus access to the balcony which has a storage room. The master bedroom has a large walk-in closet, brand new plush carpeting (1/2019), a full bath with soaking tub and shower, new tile flooring and fresh paint. The second bedroom is complimented by a full bath with fresh paint and new tile flooring. This bath has a double entry which serves guests and the second bedroom. The reserved parking for the unit is #50 which is right outside the front door. There is abundant guest parking on the side and back of the building. The building is served by an elevator and has locked front entry. The location is marvelous with easy access to restaurants, shopping, groceries, Whole Foods within walking distance at East Market, Costco, Route 50, Lee Highway, Fairfax County Parkway and Route 66. The condo fee includes access to the Cedar Lakes pool, tennis courts, tot lot and fitness center. This is truly ready for the most discriminating of buyers. Move your belongings in and go on with your life excellent!
Location
State VA
County Fairfax
Zoning 320
Direction North
Rooms
Other Rooms Living Room, Dining Room, Primary Bedroom, Bedroom 2, Kitchen, Foyer
Main Level Bedrooms 2
Interior
Interior Features Carpet, Combination Dining/Living, Floor Plan - Open, Primary Bath(s), Pantry, Walk-in Closet(s)
Hot Water Electric
Heating Central, Forced Air
Cooling Central A/C
Flooring Carpet, Ceramic Tile, Partially Carpeted, Other
Fireplaces Number 1
Fireplaces Type Gas/Propane
Equipment Built-In Microwave, Dishwasher, Disposal, Dryer, Microwave, Stainless Steel Appliances, Stove, Refrigerator, Washer, Water Heater
Fireplace Y
Appliance Built-In Microwave, Dishwasher, Disposal, Dryer, Microwave, Stainless Steel Appliances, Stove, Refrigerator, Washer, Water Heater
Heat Source Natural Gas
Laundry Main Floor, Dryer In Unit, Washer In Unit
Exterior
Parking On Site 1
Amenities Available Bike Trail, Elevator, Jog/Walk Path, Tot Lots/Playground, Pool - Outdoor, Tennis Courts, Fitness Center
Water Access N
Roof Type Asphalt
Accessibility Elevator, Level Entry - Main
Garage N
Building
Story 1
Unit Features Garden 1 - 4 Floors
Sewer Public Sewer
Water Public
Architectural Style Colonial
Level or Stories 1
Additional Building Above Grade, Below Grade
New Construction N
Schools
Elementary Schools Greenbriar East
Middle Schools Katherine Johnson
High Schools Fairfax
School District Fairfax County Public Schools
Others
HOA Fee Include Common Area Maintenance,Ext Bldg Maint,Management,Pool(s),Reserve Funds,Road Maintenance,Snow Removal,Trash,Water,Insurance
Senior Community No
Tax ID 0463 24 0050
Ownership Condominium
Security Features Main Entrance Lock,Smoke Detector
Acceptable Financing Cash, Conventional, FHA, VA
Horse Property N
Listing Terms Cash, Conventional, FHA, VA
Financing Cash,Conventional,FHA,VA
Special Listing Condition Standard
Read Less
Want to know what your home might be worth? Contact us for a FREE valuation!

Our team is ready to help you sell your home for the highest possible price ASAP

Bought with Jaenho A Oh • KW United
GET MORE INFORMATION





