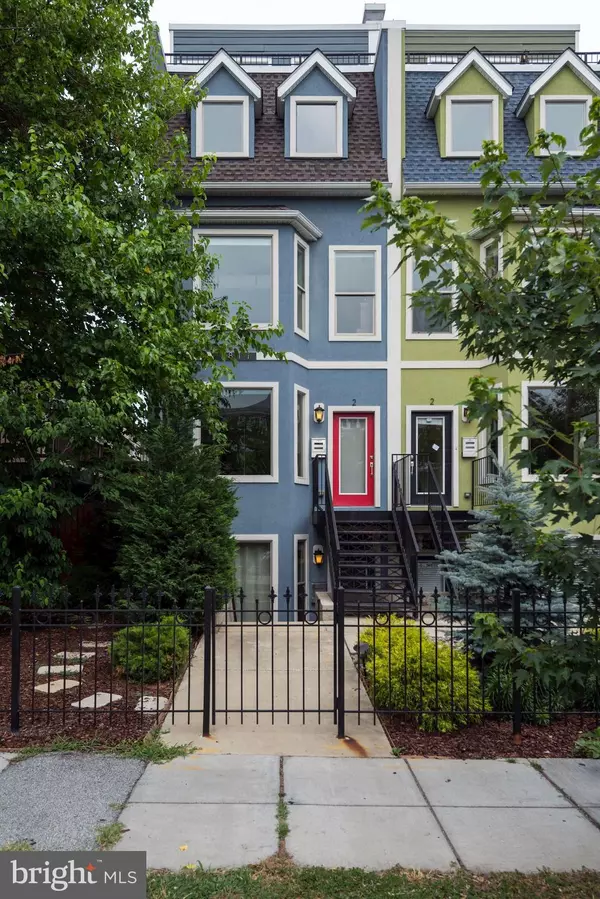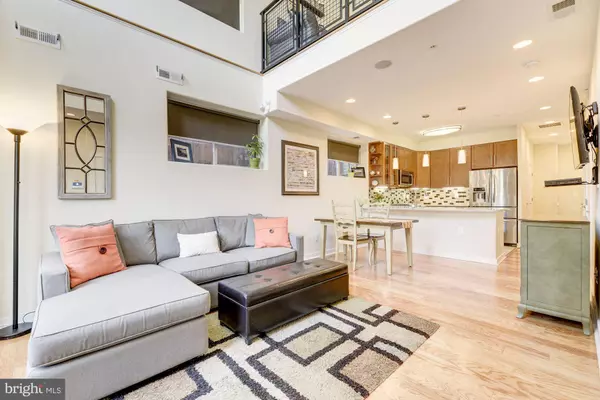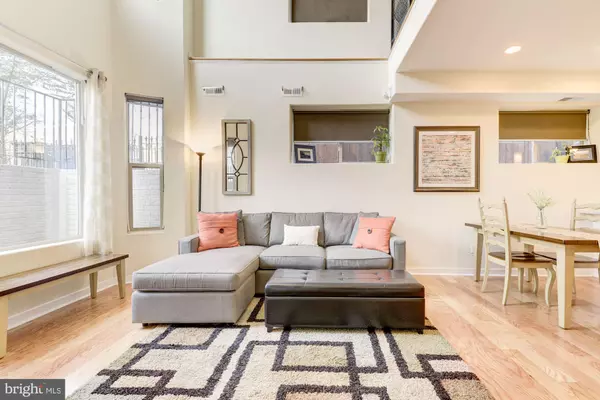$705,528
$699,990
0.8%For more information regarding the value of a property, please contact us for a free consultation.
1811 3RD ST NE #1 Washington, DC 20002
3 Beds
4 Baths
1,459 SqFt
Key Details
Sold Price $705,528
Property Type Condo
Sub Type Condo/Co-op
Listing Status Sold
Purchase Type For Sale
Square Footage 1,459 sqft
Price per Sqft $483
Subdivision Eckington
MLS Listing ID DCDC401438
Sold Date 04/15/19
Style Traditional
Bedrooms 3
Full Baths 3
Half Baths 1
Condo Fees $250/mo
HOA Y/N N
Abv Grd Liv Area 1,459
Originating Board BRIGHT
Year Built 2013
Annual Tax Amount $4,816
Tax Year 2018
Lot Size 1,434 Sqft
Acres 0.03
Property Description
Opportunity knocks! Do NOT miss your chance to own this METICULOUSLY cared for townhouse-style 2 level condo with 3 generous-sized bedrooms (plus a bonus loft!), 3 full bathrooms, & 1 half bathroom! This boutique condominium is recent new construction (2013), and the home abounds with features & upgrades. Some features include: hardwood floors in the living room/dining room/all bedrooms/bonus loft/& all hallways, grand 2 story living room (with 20+ foot tall ceiling), extra large windows in living room which allows an abundance of sunlight to enter the home, stainless steel appliances, gas cooking, cherry wood cabinetry with soft close feature & glass display cabinets, granite counter tops, custom back splash, recess lighting throughout the home, pendant lighting over breakfast bar, and gorgeous chandelier in master bedroom, all appliances are fairly new (2013), tankless hot water heater, lovely outdoor balcony located off master bedroom, 1 assigned parking space (with secure entry), 1 storage shed, & this is a pet friendly community! Located only 0.6 miles to the NoMa Metro & 0.9 miles to the Rhode Island Ave. Metro, this home is also walking distance to the Bloomingdale restaurants & Sunday Farmer's Market, as well as the dining options and shops that vibrant Union Market has to offer. Do NOT miss your chance to call Langston Condominiums "home!"
Location
State DC
County Washington
Zoning PROP. USE: CONDO HORIZONT
Rooms
Other Rooms Living Room, Dining Room, Primary Bedroom, Bedroom 2, Bedroom 3, Kitchen, Laundry, Loft, Bathroom 2, Bathroom 3, Primary Bathroom, Half Bath
Basement Daylight, Full, Daylight, Partial, Front Entrance, Fully Finished, Rear Entrance, Walkout Level, Walkout Stairs, Windows
Main Level Bedrooms 1
Interior
Interior Features Ceiling Fan(s), Dining Area, Floor Plan - Open, Floor Plan - Traditional, Kitchen - Gourmet, Recessed Lighting, Upgraded Countertops, Window Treatments, Wood Floors
Hot Water Natural Gas
Heating Central
Cooling Central A/C
Equipment Built-In Microwave, Washer, Dryer, Dishwasher, Disposal, Refrigerator, Icemaker, Oven/Range - Gas, Stainless Steel Appliances, Water Heater - Tankless
Appliance Built-In Microwave, Washer, Dryer, Dishwasher, Disposal, Refrigerator, Icemaker, Oven/Range - Gas, Stainless Steel Appliances, Water Heater - Tankless
Heat Source Natural Gas
Exterior
Parking On Site 1
Amenities Available Extra Storage
Water Access N
Accessibility None
Garage N
Building
Story 2
Unit Features Garden 1 - 4 Floors
Sewer Public Sewer
Water Public
Architectural Style Traditional
Level or Stories 2
Additional Building Above Grade, Below Grade
New Construction N
Schools
School District District Of Columbia Public Schools
Others
HOA Fee Include Water,Trash,Lawn Maintenance,Reserve Funds
Senior Community No
Tax ID 3570//2009
Ownership Condominium
Special Listing Condition Standard
Read Less
Want to know what your home might be worth? Contact us for a FREE valuation!

Our team is ready to help you sell your home for the highest possible price ASAP

Bought with Sean L. Ponder • S&G Realty
GET MORE INFORMATION





