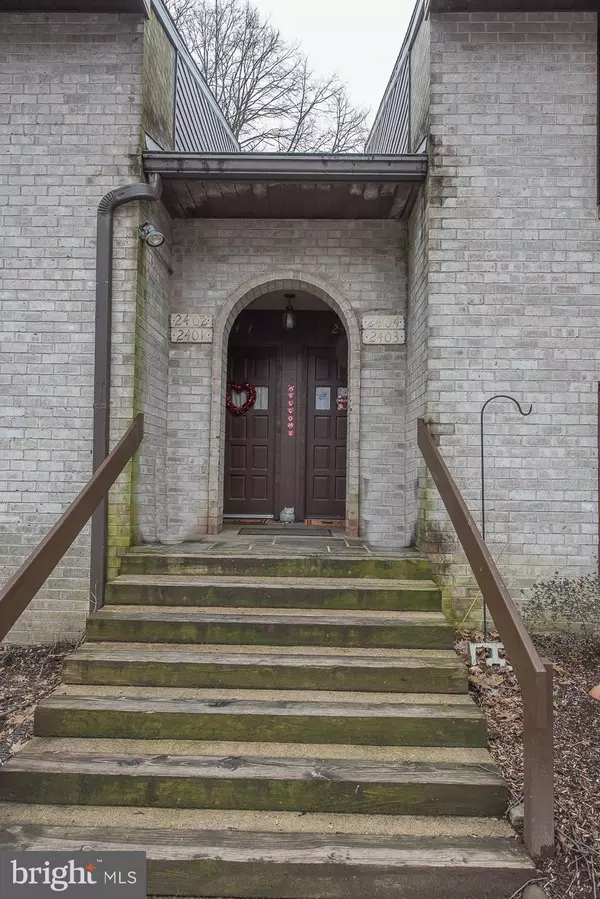$175,000
$179,000
2.2%For more information regarding the value of a property, please contact us for a free consultation.
2401 ASPEN CIR #2401LD Springfield, PA 19064
2 Beds
1 Bath
3,615 Sqft Lot
Key Details
Sold Price $175,000
Property Type Single Family Home
Sub Type Unit/Flat/Apartment
Listing Status Sold
Purchase Type For Sale
Subdivision Marplewoods
MLS Listing ID PADE395236
Sold Date 03/29/19
Style Unit/Flat
Bedrooms 2
Full Baths 1
HOA Fees $22/ann
HOA Y/N Y
Originating Board BRIGHT
Year Built 1971
Annual Tax Amount $2,281
Tax Year 2018
Lot Size 3,615 Sqft
Acres 0.08
Property Description
This updated home has been freshly painted and is move in ready! The home features an entry foyer, with a coat and storage closet, two nice sized bedrooms and a full hall bath. The living space is open and airy. A large living room which includes a ceiling fan and beautiful brick corner fireplace and sliders to a private patio. The dining area is semi-open to the full kitchen and all appliances included and includes a counter for eating. The entire homes has beautiful hardwood floors. There is a one car "reserved" parking space in front of your building. Within this community there is additional storage space for you, an inground pool and picnic area. Make your appointment today --- you won't be disappointed.
Location
State PA
County Delaware
Area Marple Twp (10425)
Zoning RESID
Rooms
Other Rooms Living Room, Dining Room, Bedroom 2, Kitchen, Bedroom 1, Bathroom 1
Main Level Bedrooms 2
Interior
Interior Features Ceiling Fan(s), Dining Area, Floor Plan - Traditional, Kitchen - Island, Wood Floors
Hot Water Other
Heating Other
Cooling Central A/C
Flooring Hardwood
Fireplaces Number 1
Fireplaces Type Brick
Equipment Dishwasher, Disposal, Dryer - Electric, Range Hood, Refrigerator, Trash Compactor, Washer - Front Loading
Fireplace Y
Appliance Dishwasher, Disposal, Dryer - Electric, Range Hood, Refrigerator, Trash Compactor, Washer - Front Loading
Heat Source Natural Gas
Laundry Dryer In Unit, Washer In Unit
Exterior
Exterior Feature Patio(s)
Utilities Available Cable TV, Electric Available, Natural Gas Available, Phone Available, Sewer Available, Water Available
Amenities Available None
Water Access N
Roof Type Unknown
Street Surface Black Top
Accessibility None
Porch Patio(s)
Road Frontage Private
Garage N
Building
Lot Description Cul-de-sac
Story 1
Unit Features Garden 1 - 4 Floors
Sewer Public Sewer
Water Public
Architectural Style Unit/Flat
Level or Stories 1
Additional Building Above Grade, Below Grade
New Construction N
Schools
High Schools Marple Newtown
School District Marple Newtown
Others
HOA Fee Include All Ground Fee,Common Area Maintenance,Ext Bldg Maint,Lawn Care Front,Lawn Care Rear,Lawn Care Side,Lawn Maintenance,Management,Pool(s),Road Maintenance,Snow Removal,Trash
Senior Community No
Tax ID 25-00-03068-90
Ownership Fee Simple
SqFt Source Assessor
Acceptable Financing Cash, Conventional
Listing Terms Cash, Conventional
Financing Cash,Conventional
Special Listing Condition Standard
Read Less
Want to know what your home might be worth? Contact us for a FREE valuation!

Our team is ready to help you sell your home for the highest possible price ASAP

Bought with Teresa Huddell • RE/MAX Hometown Realtors
GET MORE INFORMATION





