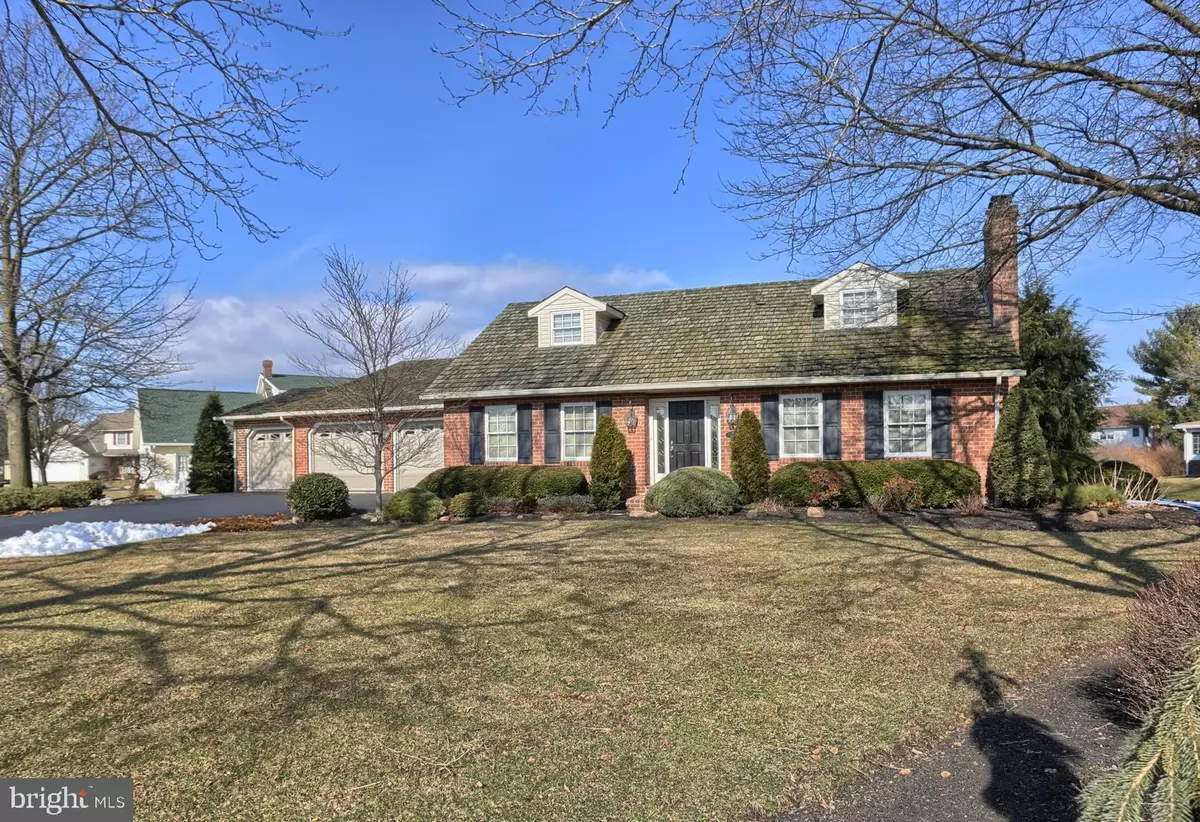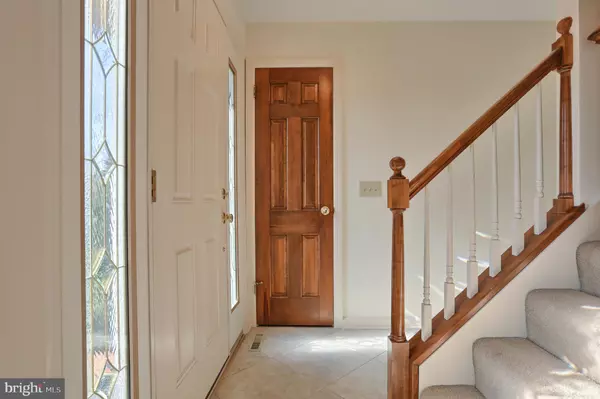$284,000
$295,000
3.7%For more information regarding the value of a property, please contact us for a free consultation.
35 MINE RD Lebanon, PA 17042
3 Beds
3 Baths
2,738 SqFt
Key Details
Sold Price $284,000
Property Type Single Family Home
Sub Type Detached
Listing Status Sold
Purchase Type For Sale
Square Footage 2,738 sqft
Price per Sqft $103
Subdivision Southgate Manor
MLS Listing ID PALN104596
Sold Date 04/15/19
Style Cape Cod
Bedrooms 3
Full Baths 3
HOA Y/N N
Abv Grd Liv Area 2,738
Originating Board BRIGHT
Year Built 1977
Annual Tax Amount $4,848
Tax Year 2018
Lot Size 0.370 Acres
Acres 0.37
Property Description
South Lebanon stunner on corner lot. All brick cape cod featuring 3 bedrooms and 3 full baths. Newly painted living area with hardwood flooring, and propane fireplace with brick hearth. Lovely dining area with hardwood flooring and fresh, neutral paint. Gorgeous, remodeled kitchen featuring tile floor, custom cabinetry upgraded counters, bump out window and built in desk area. Open family room area to kitchen with tile flooring and sliding doors leads to a bright sunroom featuring brick walls and tile flooring and plenty of windows. Main level bedroom and bath which boasts glass showers, jetted soaking tub, tile, heated towel rack, custom cabinetry with raised counters. Upper lever has two generous bedrooms and lovely bath with tile flooring and lighted mirror. Main level laundry area with additional cabinetry, tile flooring and washer & dryer. There is also an additional full bath on the main level. Garage space and so much more...3 front entrance garages with additional space for 2 vehicles. No need to go to the car wash with the included central vacuum & auto wash accessories. Other amazing features...home A/C is less than 1 year old, radiant heat in tile flooring, oversized water heater, 6 zone heating system, heating in 3rd garage and additional garage/storage space, central vacuum, security system, private rear yard with mature landscaping. This home has been meticulously maintained and is a blank canvas awaiting your personal style and home d cor!
Location
State PA
County Lebanon
Area South Lebanon Twp (13230)
Zoning RESIDENTIAL
Direction Southeast
Rooms
Other Rooms Living Room, Dining Room, Bedroom 2, Bedroom 3, Kitchen, Bedroom 1, Sun/Florida Room, Laundry, Bathroom 1, Bathroom 2
Basement Full
Main Level Bedrooms 1
Interior
Interior Features Carpet, Ceiling Fan(s), Dining Area, Entry Level Bedroom, Kitchen - Eat-In, Primary Bath(s), Pantry, Stall Shower, Wood Floors, Window Treatments, Upgraded Countertops
Hot Water Oil
Heating Forced Air, Hot Water, Radiant
Cooling Central A/C
Flooring Fully Carpeted, Hardwood, Ceramic Tile, Wood
Fireplaces Number 1
Fireplaces Type Gas/Propane
Equipment Built-In Microwave, Dishwasher, Dryer, Oven - Wall, Oven/Range - Electric, Refrigerator, Washer
Fireplace Y
Appliance Built-In Microwave, Dishwasher, Dryer, Oven - Wall, Oven/Range - Electric, Refrigerator, Washer
Heat Source Oil
Laundry Main Floor
Exterior
Parking Features Garage - Front Entry, Garage Door Opener, Inside Access, Oversized
Garage Spaces 3.0
Utilities Available Cable TV, Electric Available, Phone Available, Propane, Sewer Available, Water Available
Water Access N
Roof Type Shake
Accessibility None
Attached Garage 3
Total Parking Spaces 3
Garage Y
Building
Lot Description Corner, Front Yard, Landscaping, Level
Story 2
Sewer Shared Sewer
Water Public
Architectural Style Cape Cod
Level or Stories 2
Additional Building Above Grade, Below Grade
Structure Type Brick,Dry Wall
New Construction N
Schools
Elementary Schools South Lebanon
Middle Schools Cedar Crest
High Schools Cedar Crest
School District Cornwall-Lebanon
Others
Senior Community No
Tax ID 30-2355162-363132-0000
Ownership Fee Simple
SqFt Source Assessor
Security Features Security System
Acceptable Financing Cash, Conventional, FHA, USDA
Listing Terms Cash, Conventional, FHA, USDA
Financing Cash,Conventional,FHA,USDA
Special Listing Condition Standard
Read Less
Want to know what your home might be worth? Contact us for a FREE valuation!

Our team is ready to help you sell your home for the highest possible price ASAP

Bought with Ernest M. Steele • Berkshire Hathaway Homesale Realty
GET MORE INFORMATION





