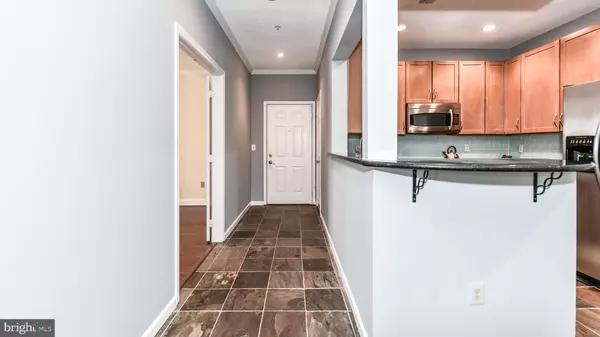$325,000
$325,000
For more information regarding the value of a property, please contact us for a free consultation.
12001 TALIESIN PL #26 Reston, VA 20190
2 Beds
1 Bath
925 SqFt
Key Details
Sold Price $325,000
Property Type Condo
Sub Type Condo/Co-op
Listing Status Sold
Purchase Type For Sale
Square Footage 925 sqft
Price per Sqft $351
Subdivision Reston Town Center
MLS Listing ID VAFX995866
Sold Date 04/12/19
Style Traditional
Bedrooms 2
Full Baths 1
Condo Fees $370/mo
HOA Y/N N
Abv Grd Liv Area 925
Originating Board BRIGHT
Year Built 1993
Tax Year 2018
Property Description
HOW DO YOU FEEL ABOUT CERAMICS OR PAINTING? MAYBE IT'S TIME TO START WRITING THAT AUTOBIOGRAPHY. EITHER WAY, IT'S TIME FOR A NEW HOBBY - BECAUSE YOUR HOME IMPROVEMENT SKILLS WILL BE OF NO USE TO YOU HERE! EVERYTHING HAS BEEN DONE FOR YOU! KITCHEN AND BATH HANDSOMELY UPGRADED. WINDOWS AND PLUMBING REPLACED. FRESHLY PAINTED, CHECK! LARGE, PRIVATE STORAGE CLOSET DIRECTLY ACROSS THE HALL. YOU'LL HAVE PLENTY OF FREE TIME - AND LOTS OF GREAT OPPORTUNITIES TO SPEND IT! WALK ACROSS THE STREET TO THE RESTON TOWN CENTER SHOPS, RESTAURANTS AND MOVIE THEATER. AROUND THE CORNER TO THE RESTON LIBRARY. JUST OVER A MILE TO LAKE ANNE, THE WASHINGTON PLAZA AND THE HEART OF RESTON. LESS THAN A MILE TO THE RESTON TOWN CENTER METRO STATION. OR, SIT AT HOME AND ENJOY THE GAS FIREPLACE OR OUTDOOR PATIO. WHATEVER YOU DO, DON'T DELAY! HOME WARRANTY CONVEYS AND IS IN PLACE THROUGH MARCH 2020!
Location
State VA
County Fairfax
Zoning 372
Rooms
Other Rooms Living Room, Dining Room, Primary Bedroom, Bedroom 2, Kitchen, Primary Bathroom
Main Level Bedrooms 2
Interior
Interior Features Ceiling Fan(s), Crown Moldings, Entry Level Bedroom, Floor Plan - Open, Kitchen - Gourmet, Primary Bath(s), Walk-in Closet(s), Window Treatments
Hot Water Natural Gas
Heating Forced Air, Central
Cooling Central A/C
Fireplaces Number 1
Fireplaces Type Fireplace - Glass Doors, Mantel(s)
Fireplace Y
Heat Source Natural Gas
Exterior
Garage Spaces 2.0
Amenities Available Common Grounds, Community Center, Exercise Room, Jog/Walk Path, Pool - Outdoor
Water Access N
Accessibility Other
Total Parking Spaces 2
Garage N
Building
Story 1
Unit Features Garden 1 - 4 Floors
Sewer Public Sewer
Water Public
Architectural Style Traditional
Level or Stories 1
Additional Building Above Grade, Below Grade
New Construction N
Schools
Elementary Schools Lake Anne
Middle Schools Hughes
High Schools South Lakes
School District Fairfax County Public Schools
Others
HOA Fee Include Common Area Maintenance,Ext Bldg Maint,Lawn Maintenance,Management,Recreation Facility,Pool(s),Sewer,Snow Removal,Trash,Water
Senior Community No
Tax ID 0171 18010026
Ownership Condominium
Acceptable Financing Cash, Conventional, FHA, VA, VHDA
Listing Terms Cash, Conventional, FHA, VA, VHDA
Financing Cash,Conventional,FHA,VA,VHDA
Special Listing Condition Standard
Read Less
Want to know what your home might be worth? Contact us for a FREE valuation!

Our team is ready to help you sell your home for the highest possible price ASAP

Bought with Suchada T Davis • Berkshire Hathaway HomeServices PenFed Realty
GET MORE INFORMATION





