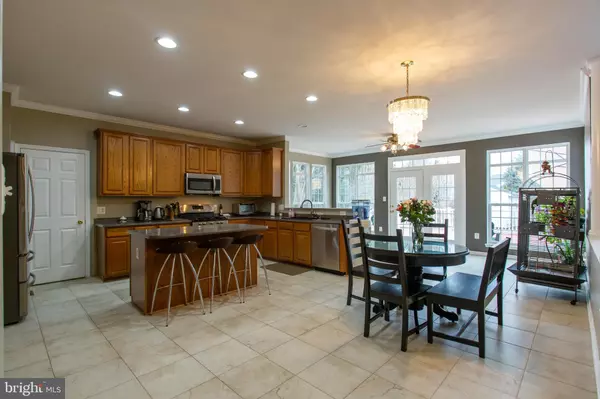$584,900
$589,900
0.8%For more information regarding the value of a property, please contact us for a free consultation.
5940 LYCEUM LN Manassas, VA 20112
4 Beds
4 Baths
5,322 SqFt
Key Details
Sold Price $584,900
Property Type Single Family Home
Sub Type Detached
Listing Status Sold
Purchase Type For Sale
Square Footage 5,322 sqft
Price per Sqft $109
Subdivision Ashland
MLS Listing ID VAPW432824
Sold Date 04/12/19
Style Colonial
Bedrooms 4
Full Baths 3
Half Baths 1
HOA Fees $80/mo
HOA Y/N Y
Abv Grd Liv Area 3,818
Originating Board BRIGHT
Year Built 2004
Annual Tax Amount $7,058
Tax Year 2019
Lot Size 0.362 Acres
Acres 0.36
Property Description
Seller is accepting backup offers. Available for showings. Welcome home to this stunning sun drenched colonial offering over 5,300 sq feet of casual elegance living. You ll fall in love with the open concept floor plan and light filled palladium windows in your 2-story family room. Or cozy up in front of the fireplace on a cool night. Gorgeous hardwood floors on the main level, dramatic 2-story entry with a double stairway leading to the walkway overlooking the family room and foyer. Gourmet kitchen with morning room extension for the perfect brunch with family. Or enjoy a quick snack at the kitchen island with seating. Work from home on the main level study or take time out to relax on the spacious worry free Trex deck. Prime lot with fully fenced back yard. Perfect for entertaining & family fun. Don t forget about the endless possibilities with over 1,500 ft of living space on the lower level. Full bath, open rec room area with walk-up and 3 fully finished rooms that can be used for a theatre room, exercise room or a spacious mother in-law suite with kitchenette. A the end of the day retreat to the fabulous master suite, with vaulted ceilings, sitting room for a quiet hour of reading and luxury spa bath. Walk-in closets, double vanity, garden tub and separate shower.This home has it all.This dream home will be gone in a blink. Ask your agent to schedule a showing today!
Location
State VA
County Prince William
Zoning R4
Rooms
Basement Fully Finished
Interior
Interior Features Attic, Carpet, Ceiling Fan(s), Chair Railings, Dining Area, Double/Dual Staircase, Floor Plan - Open, Formal/Separate Dining Room, Kitchen - Eat-In, Kitchen - Island, Primary Bath(s), Walk-in Closet(s), Wood Floors
Hot Water Natural Gas
Heating Forced Air
Cooling Central A/C
Flooring Hardwood, Carpet, Ceramic Tile
Fireplaces Number 1
Fireplaces Type Gas/Propane, Mantel(s), Marble
Equipment Built-In Microwave, Dishwasher, Disposal, Dryer, Extra Refrigerator/Freezer, Oven/Range - Gas, Refrigerator, Stainless Steel Appliances, Washer, Water Heater
Furnishings No
Fireplace Y
Appliance Built-In Microwave, Dishwasher, Disposal, Dryer, Extra Refrigerator/Freezer, Oven/Range - Gas, Refrigerator, Stainless Steel Appliances, Washer, Water Heater
Heat Source Natural Gas
Laundry Main Floor
Exterior
Exterior Feature Deck(s)
Parking Features Garage - Front Entry
Garage Spaces 6.0
Fence Wood, Fully
Amenities Available Basketball Courts, Club House, Common Grounds, Exercise Room, Pool - Outdoor, Tennis Courts, Tot Lots/Playground
Water Access N
Roof Type Shingle
Accessibility None
Porch Deck(s)
Attached Garage 2
Total Parking Spaces 6
Garage Y
Building
Lot Description Level
Story 3+
Sewer Public Sewer
Water Public
Architectural Style Colonial
Level or Stories 3+
Additional Building Above Grade, Below Grade
Structure Type 2 Story Ceilings,9'+ Ceilings,Vaulted Ceilings
New Construction N
Schools
Elementary Schools Ashland
Middle Schools Benton
High Schools Forest Park
School District Prince William County Public Schools
Others
HOA Fee Include Management,Snow Removal,Trash
Senior Community No
Tax ID 8091-10-0816
Ownership Fee Simple
SqFt Source Estimated
Acceptable Financing Conventional, FHA, VA, Cash
Listing Terms Conventional, FHA, VA, Cash
Financing Conventional,FHA,VA,Cash
Special Listing Condition Standard
Read Less
Want to know what your home might be worth? Contact us for a FREE valuation!

Our team is ready to help you sell your home for the highest possible price ASAP

Bought with Michael D Mazza • Keller Williams Realty/Lee Beaver & Assoc.
GET MORE INFORMATION





