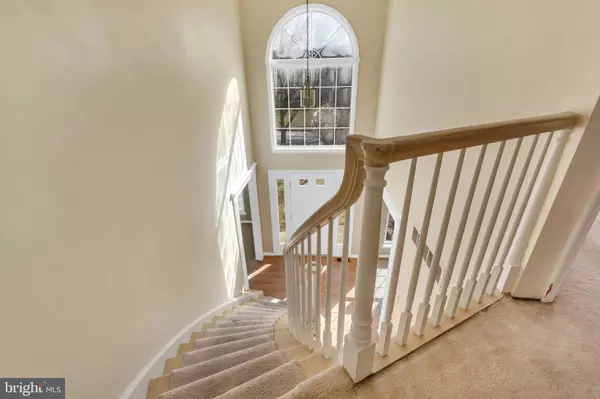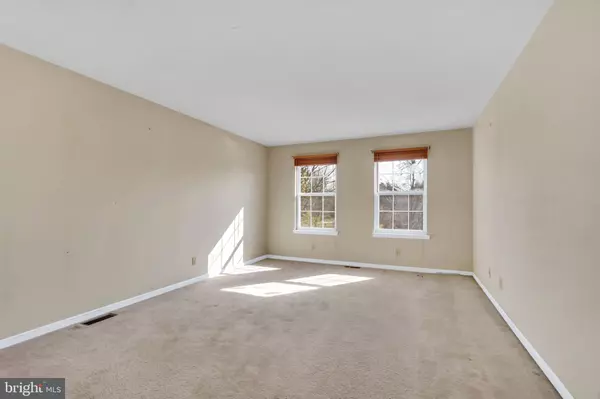$313,000
$279,900
11.8%For more information regarding the value of a property, please contact us for a free consultation.
8 CHERRYWOOD Cherry Hill, NJ 08003
4 Beds
3 Baths
0.28 Acres Lot
Key Details
Sold Price $313,000
Property Type Single Family Home
Sub Type Detached
Listing Status Sold
Purchase Type For Sale
Subdivision Cherrywood Estates
MLS Listing ID NJCD321818
Sold Date 04/12/19
Style Contemporary,Traditional
Bedrooms 4
Full Baths 2
Half Baths 1
HOA Y/N N
Originating Board BRIGHT
Year Built 1992
Annual Tax Amount $13,969
Tax Year 2018
Lot Size 0.280 Acres
Acres 0.28
Lot Dimensions 113X140 IRR
Property Description
This is a great opportunity to own a Cherry Hill East Home on a Cul de sac with great access to all major roads and shopping. This french provincial home is one of only 11 homes on this centrally located quiet court. As you enter the soaring 2 story foyer the curved classic staircase sets the town for this classic-yet modern home. Just to your left is the formal dinning room and to your right is the formal living room, each room features upgraded molding and windows that almost reach the floor bathing each room in tons of natural light. As you head back you will find the open concept floor plan of the kitchen, breakfast nook and family room. The kitchen features a butler pantry that connects the dinning room tot he kitchen. The family room is anchored by a classic stately brick fireplace. This home has a full basement with full height ceilings just waiting to be finished. The main floor also features a large laundry/mud room. Upstairs you will find a great master suite that features walk in closets and a spa like master bath. Bedrooms 2 and 3 are large and provide great space, but bedroom 4 is massive with with 3 separate closets and is over 440 sq ft in size, it is huge.
Location
State NJ
County Camden
Area Cherry Hill Twp (20409)
Zoning RESID
Rooms
Other Rooms Living Room, Dining Room, Primary Bedroom, Bedroom 2, Bedroom 3, Kitchen, Family Room, Bedroom 1, Other, Attic
Basement Drainage System, Full, Unfinished
Interior
Interior Features Butlers Pantry, Kitchen - Eat-In, Kitchen - Island, Primary Bath(s)
Hot Water Natural Gas
Heating Forced Air
Cooling Central A/C
Flooring Fully Carpeted, Tile/Brick, Vinyl, Wood
Fireplaces Number 1
Fireplaces Type Brick
Equipment Dishwasher, Disposal
Fireplace Y
Appliance Dishwasher, Disposal
Heat Source Natural Gas
Laundry Main Floor
Exterior
Parking Features Garage - Front Entry
Garage Spaces 5.0
Utilities Available Cable TV, Electric Available, Under Ground, Water Available, Sewer Available, Natural Gas Available
Water Access N
Roof Type Shingle,Pitched
Accessibility None
Attached Garage 2
Total Parking Spaces 5
Garage Y
Building
Story 2
Sewer Public Sewer
Water Public
Architectural Style Contemporary, Traditional
Level or Stories 2
Additional Building Above Grade, Below Grade
Structure Type High
New Construction N
Schools
Elementary Schools Richard Stockton
Middle Schools Beck
High Schools Cherry Hill High - East
School District Cherry Hill Township Public Schools
Others
Senior Community No
Tax ID 09-00518 18-00022
Ownership Fee Simple
SqFt Source Assessor
Acceptable Financing Conventional, FHA, FHA 203(b), VA
Listing Terms Conventional, FHA, FHA 203(b), VA
Financing Conventional,FHA,FHA 203(b),VA
Special Listing Condition REO (Real Estate Owned)
Read Less
Want to know what your home might be worth? Contact us for a FREE valuation!

Our team is ready to help you sell your home for the highest possible price ASAP

Bought with Dmitry Poyarkov • BHHS Fox & Roach-Moorestown
GET MORE INFORMATION





