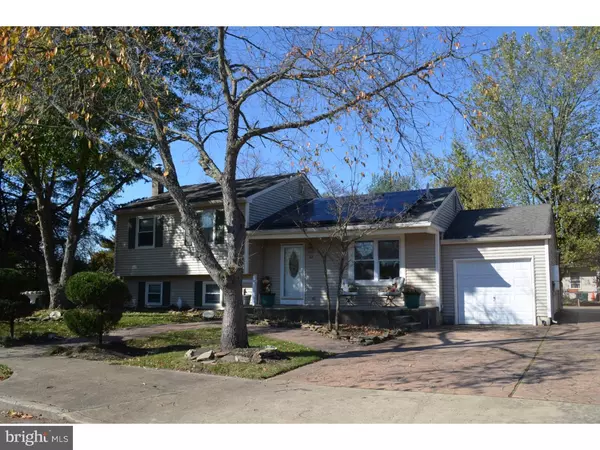$195,000
$205,000
4.9%For more information regarding the value of a property, please contact us for a free consultation.
62 MARY ELLEN LN Sicklerville, NJ 08081
3 Beds
2 Baths
1,737 SqFt
Key Details
Sold Price $195,000
Property Type Single Family Home
Sub Type Detached
Listing Status Sold
Purchase Type For Sale
Square Footage 1,737 sqft
Price per Sqft $112
Subdivision Dresden Downs
MLS Listing ID NJCD105944
Sold Date 04/12/19
Style Traditional,Split Level
Bedrooms 3
Full Baths 2
HOA Y/N N
Abv Grd Liv Area 1,737
Originating Board TREND
Year Built 1979
Annual Tax Amount $7,927
Tax Year 2018
Lot Size 9,375 Sqft
Acres 0.22
Lot Dimensions 75X125
Property Description
Spread out and enjoy this spacious home, all seasons of the year. Nice size rooms starting with the formal living room. The extra large kitchen offers lots of cabinets, counter space and dining area for a large group gathering. Enjoy the bay window area and the bright sunshine or let your green thumb go to work and share the space with lots of plants. Make your way to the lower level and let your dreams go wild. So much space here that you won't be able to decide what to use it for. Music area, office space, family gathering room. Relax near the wood burning stove in the winter months and let the heatilator warm the entire area. A full bathroom has been added in this lower level for your convenience. There is also a basement with a finished room to be used for a private den, office or storage. The laundry area is found here along with plenty of additional storage space. Upstairs are the three bedrooms and other full bathroom. This tiled bath offers a large jetted tub and shower stall. In the spring and fall you'll enjoy the nice front porch or extra large patio out back. Summer will bring months of relaxation floating on your raft, sipping a cool drink, in the nice in-ground pool. Large driveway and side patio lead to the 18'x24' shed with garage door and lots of shelving. There is also an attached one car garage. New gas heating and air conditioning system installed just 5 years ago when the energy audit was done and 1' of blown insulation added to the efficiency factor. Solar panels were also added for electric savings(system is leased). Make this spacious home yours!
Location
State NJ
County Camden
Area Gloucester Twp (20415)
Zoning RESID
Rooms
Other Rooms Living Room, Primary Bedroom, Bedroom 2, Kitchen, Family Room, Den, Bedroom 1, Laundry, Attic
Basement Partial
Interior
Interior Features Ceiling Fan(s), Kitchen - Eat-In
Hot Water Natural Gas
Heating Forced Air
Cooling Central A/C
Flooring Fully Carpeted, Tile/Brick
Fireplaces Number 1
Fireplaces Type Heatilator, Wood
Equipment Disposal
Fireplace Y
Appliance Disposal
Heat Source Natural Gas
Laundry Basement
Exterior
Exterior Feature Patio(s), Porch(es)
Parking Features Inside Access
Garage Spaces 3.0
Fence Other
Pool In Ground
Utilities Available Cable TV
Water Access N
Accessibility None
Porch Patio(s), Porch(es)
Attached Garage 1
Total Parking Spaces 3
Garage Y
Building
Story Other
Foundation Block
Sewer Public Sewer
Water Public
Architectural Style Traditional, Split Level
Level or Stories Other
Additional Building Above Grade
New Construction N
Schools
High Schools Timber Creek
School District Black Horse Pike Regional Schools
Others
Senior Community No
Tax ID 15-17701-00033
Ownership Fee Simple
SqFt Source Assessor
Acceptable Financing Conventional, VA, FHA 203(b)
Listing Terms Conventional, VA, FHA 203(b)
Financing Conventional,VA,FHA 203(b)
Special Listing Condition Standard
Read Less
Want to know what your home might be worth? Contact us for a FREE valuation!

Our team is ready to help you sell your home for the highest possible price ASAP

Bought with Frank Wible • Connection Realtors
GET MORE INFORMATION





