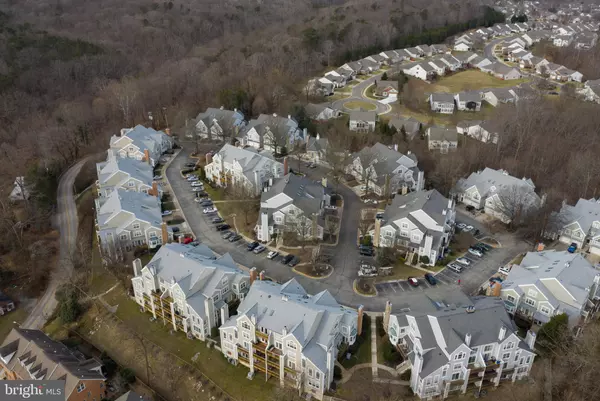$334,000
$334,000
For more information regarding the value of a property, please contact us for a free consultation.
404 FORTRESS WAY Occoquan, VA 22125
3 Beds
3 Baths
1,627 SqFt
Key Details
Sold Price $334,000
Property Type Condo
Sub Type Condo/Co-op
Listing Status Sold
Purchase Type For Sale
Square Footage 1,627 sqft
Price per Sqft $205
Subdivision Barrington Pointe Condos
MLS Listing ID VAPW432340
Sold Date 04/12/19
Style Back-to-Back
Bedrooms 3
Full Baths 3
Condo Fees $335/mo
HOA Y/N N
Abv Grd Liv Area 1,627
Originating Board BRIGHT
Year Built 1990
Annual Tax Amount $3,556
Tax Year 2018
Property Description
Beautiful renovated condo in Barrington Pointe Each bedroom has its own bathroom, Separate Living and Dining Rooms, Gourmet Eat-In Kitchen,New kitchen cabinets with glass doors and lit interior, Soft close drawers and cabinets' doors, Under Cabinets lights, Exotic granite countertop and granite backslash, Stainless Steel Appliances, Beverage fridge, Wood burning fireplace, Two story Family room, New paint, New Carpet, Balcony, Front Porch, Recessed lights, Pendent lights over the kitchen bar, Ceramic tile floor in the kitchen, Walk in closet, Double vanities in master bathroom, Soaking tub and separate shower in the master bathroom, City living - walk to stores and restaurants,park and river
Location
State VA
County Prince William
Zoning R6
Rooms
Main Level Bedrooms 1
Interior
Interior Features Carpet, Crown Moldings, Dining Area, Entry Level Bedroom, Family Room Off Kitchen, Floor Plan - Open, Formal/Separate Dining Room, Kitchen - Gourmet, Kitchen - Table Space, Primary Bath(s), Recessed Lighting, Sprinkler System, Upgraded Countertops, Walk-in Closet(s), WhirlPool/HotTub, Wine Storage
Heating Heat Pump(s)
Cooling Central A/C
Flooring Carpet, Ceramic Tile
Fireplaces Number 1
Fireplaces Type Wood
Equipment Built-In Microwave, Dishwasher, Disposal, Dryer, Exhaust Fan, Icemaker, Oven/Range - Electric, Range Hood, Refrigerator, Stainless Steel Appliances, Stove, Washer, Water Heater, Dryer - Front Loading, Washer - Front Loading
Window Features Double Pane
Appliance Built-In Microwave, Dishwasher, Disposal, Dryer, Exhaust Fan, Icemaker, Oven/Range - Electric, Range Hood, Refrigerator, Stainless Steel Appliances, Stove, Washer, Water Heater, Dryer - Front Loading, Washer - Front Loading
Heat Source Electric
Laundry Main Floor
Exterior
Exterior Feature Balcony, Porch(es)
Parking On Site 2
Amenities Available Club House, Pool - Outdoor, Community Center, Common Grounds, Exercise Room, Fitness Center, Jog/Walk Path, Meeting Room, Picnic Area, Swimming Pool
Water Access N
Roof Type Architectural Shingle
Accessibility None
Porch Balcony, Porch(es)
Garage N
Building
Story 2
Sewer Public Sewer
Water Public
Architectural Style Back-to-Back
Level or Stories 2
Additional Building Above Grade, Below Grade
Structure Type High,2 Story Ceilings
New Construction N
Schools
Elementary Schools Occoquan
Middle Schools Fred M. Lynn
High Schools Woodbridge
School District Prince William County Public Schools
Others
HOA Fee Include Common Area Maintenance,Ext Bldg Maint,Insurance,Lawn Care Front,Lawn Care Rear,Lawn Maintenance,Management,Pool(s),Recreation Facility,Reserve Funds,Road Maintenance,Sewer,Snow Removal,Trash,Water
Senior Community No
Tax ID 8393-54-9055.02
Ownership Condominium
Acceptable Financing Cash, Conventional, FHA, VA
Listing Terms Cash, Conventional, FHA, VA
Financing Cash,Conventional,FHA,VA
Special Listing Condition Standard
Read Less
Want to know what your home might be worth? Contact us for a FREE valuation!

Our team is ready to help you sell your home for the highest possible price ASAP

Bought with Nicole L. Rainey • Williams Realty, LLC

GET MORE INFORMATION





