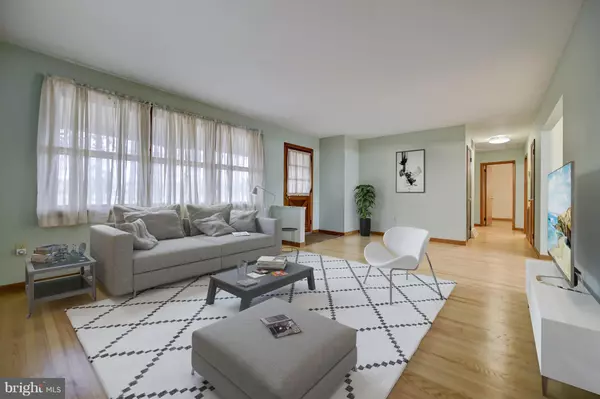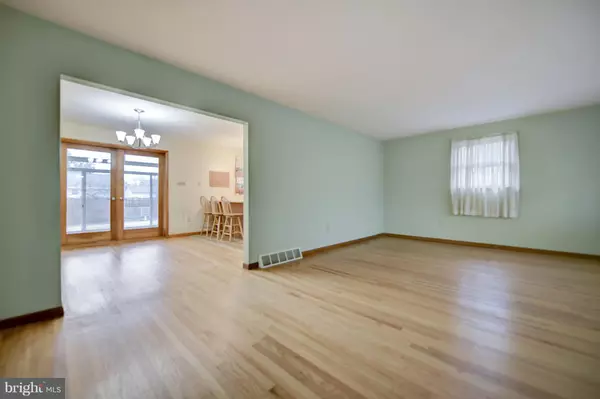$231,900
$229,900
0.9%For more information regarding the value of a property, please contact us for a free consultation.
209 E 9TH ST Florence, NJ 08518
3 Beds
2 Baths
0.29 Acres Lot
Key Details
Sold Price $231,900
Property Type Single Family Home
Sub Type Detached
Listing Status Sold
Purchase Type For Sale
MLS Listing ID NJBL244456
Sold Date 04/08/19
Style Ranch/Rambler
Bedrooms 3
Full Baths 2
HOA Y/N N
Originating Board BRIGHT
Year Built 1972
Annual Tax Amount $6,624
Tax Year 2018
Lot Size 0.293 Acres
Acres 0.29
Property Description
Updated brick ranch located on a double lot on a quite street in Florence Twp. Offering 3 bedrooms and 2 full bathrooms. Step through the front door and notice the beautiful hardwood flooring that extend throughout almost the entire house. Spacious living room and dining room. The kitchen has been recently updated with new maple cabinets, corian countertops, ceramic tile back-splash, laminate tile flooring plus a full stainless steel appliance package. Off the kitchen is a large 3 season room.... perfect place to sit and enjoy the nice weather. Located on the other side of the house are 3 spacious bedrooms to include the master with updated private master bathroom plus another completely updated hall bathroom with ceramic tile flooring, tiled tub/shower and a new vanity. Need more space??? The full basement has been partially finished to give you some added living space. The finished basement is HUGE enhanced by a full wall brick wood burning fireplace with fireplace insert making this the perfect entertainment room. There is also an additional unfinished area for plenty of extra storage plus bilco doors for easy access. Plenty of new features... newer roof, 4 year old HVAC, 2 year old hot water heater, newer windows and freshly painted throughout. Double lot with a fully fenced back yard, nice landscaping, driveway parking, easy access to Rt 130, Rt 206, NJTP and I295. This house is move in ready and a must see!!!
Location
State NJ
County Burlington
Area Florence Twp (20315)
Zoning RESIDENTIAL
Rooms
Other Rooms Living Room, Dining Room, Primary Bedroom, Bedroom 2, Kitchen, Basement, Bedroom 1, Sun/Florida Room, Bathroom 1, Primary Bathroom
Basement Full, Partially Finished, Walkout Stairs
Main Level Bedrooms 3
Interior
Interior Features Attic
Hot Water Natural Gas
Heating Forced Air
Cooling Central A/C
Flooring Hardwood
Fireplaces Number 1
Fireplaces Type Brick, Wood
Equipment Dishwasher, Dryer, Oven - Single, Refrigerator, Washer, Water Heater, Built-In Microwave, Extra Refrigerator/Freezer
Furnishings No
Fireplace Y
Appliance Dishwasher, Dryer, Oven - Single, Refrigerator, Washer, Water Heater, Built-In Microwave, Extra Refrigerator/Freezer
Heat Source Natural Gas
Laundry Basement
Exterior
Fence Fully
Water Access N
Roof Type Shingle
Accessibility None
Garage N
Building
Story 1
Sewer Public Sewer
Water Public
Architectural Style Ranch/Rambler
Level or Stories 1
Additional Building Above Grade, Below Grade
New Construction N
Schools
Elementary Schools Roebling School
Middle Schools Riverfront School
High Schools Florence Township Memorial
School District Florence Township Public Schools
Others
Senior Community No
Tax ID 15-00067 02-00010
Ownership Fee Simple
SqFt Source Assessor
Acceptable Financing Conventional, FHA, VA
Horse Property N
Listing Terms Conventional, FHA, VA
Financing Conventional,FHA,VA
Special Listing Condition Standard
Read Less
Want to know what your home might be worth? Contact us for a FREE valuation!

Our team is ready to help you sell your home for the highest possible price ASAP

Bought with Constance M Curci • RE/MAX Of Cherry Hill
GET MORE INFORMATION





