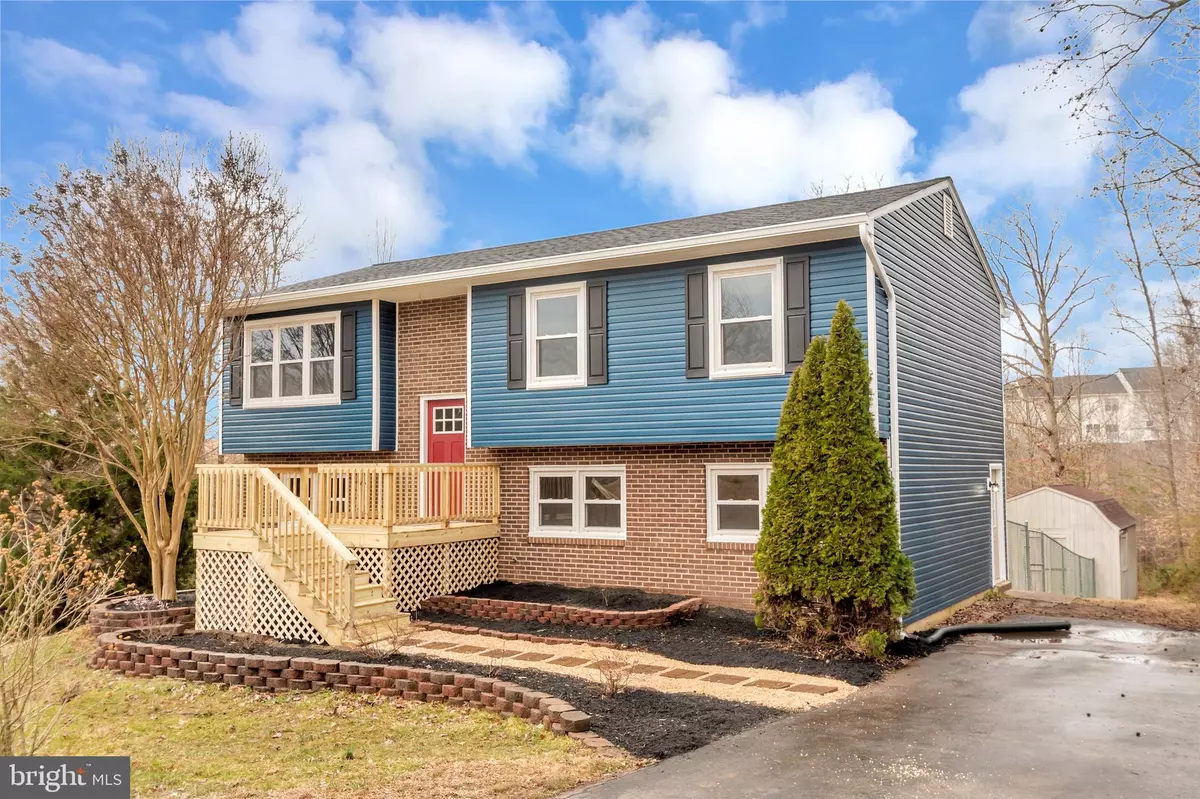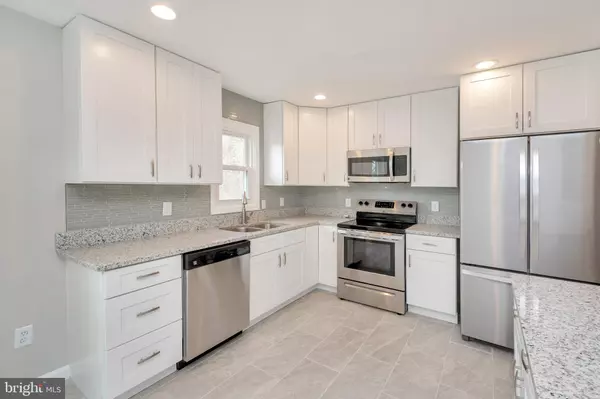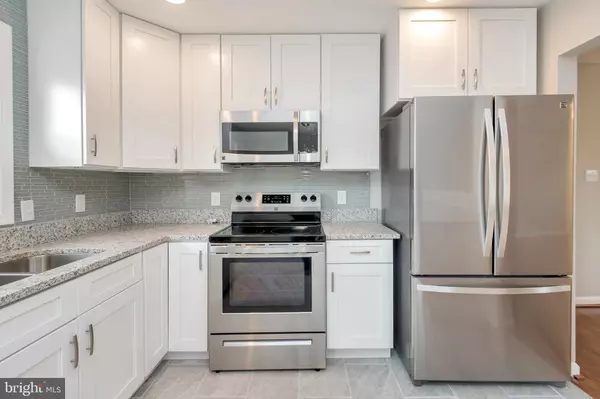$279,900
$279,900
For more information regarding the value of a property, please contact us for a free consultation.
10314 HILLSIDE LN Fredericksburg, VA 22408
4 Beds
3 Baths
2,136 SqFt
Key Details
Sold Price $279,900
Property Type Single Family Home
Sub Type Detached
Listing Status Sold
Purchase Type For Sale
Square Footage 2,136 sqft
Price per Sqft $131
Subdivision The Meadows
MLS Listing ID VASP203388
Sold Date 03/29/19
Style Split Foyer
Bedrooms 4
Full Baths 3
HOA Y/N N
Abv Grd Liv Area 2,136
Originating Board BRIGHT
Year Built 1978
Annual Tax Amount $1,347
Tax Year 2017
Lot Size 0.921 Acres
Acres 0.92
Property Description
Welcome to your newly renovated 4 bedrooms, 3 bath home! No details have been spared on this exquisitely remodeled home. Its a commuters dream, just minutes from 95, multiple commuter lots and a short distance to the VRE. Shopping, dining and schools are right around the corner. This turnkey home is ready for you to move in and enjoy, the sellers have done it all for you! A completely remodeled kitchen with beautiful white soft-close cabinetry, luxurious granite counter tops, stunning tile floors,new stainless-steel appliances, all bathrooms have been fully renovated with beautiful tile showers, new carpeting throughout, new roof, new siding, vinyl wrapped windows/trim and new front porch! Its all new! Fully landscaped with a huge fenced-in back yard with a shed for extra storage. This is a HUGE lot at almost 1 acre, that backs to trees for extra privacy! With the location and quality of this home and no HOA,it will not last long!!! Your home is waiting -- come and see for yourself!
Location
State VA
County Spotsylvania
Zoning R1
Rooms
Other Rooms Primary Bedroom, Bedroom 2, Kitchen, Family Room, Bedroom 1, Laundry, Bathroom 2, Full Bath
Basement Fully Finished, Full, Heated, Improved, Rear Entrance, Walkout Level, Windows
Interior
Interior Features Carpet, Ceiling Fan(s), Combination Kitchen/Dining, Floor Plan - Open, Kitchen - Eat-In, Kitchen - Gourmet, Kitchen - Island, Kitchen - Table Space, Primary Bath(s), Upgraded Countertops, Wood Floors
Hot Water Electric
Heating Heat Pump(s)
Cooling Ceiling Fan(s), Heat Pump(s)
Flooring Carpet, Ceramic Tile, Hardwood
Equipment Built-In Microwave, Dishwasher, Disposal, Microwave, Refrigerator, Stainless Steel Appliances, Stove, Water Heater
Furnishings No
Fireplace N
Window Features Double Pane,Energy Efficient,Insulated,Vinyl Clad
Appliance Built-In Microwave, Dishwasher, Disposal, Microwave, Refrigerator, Stainless Steel Appliances, Stove, Water Heater
Heat Source Electric
Laundry Lower Floor, Hookup
Exterior
Fence Chain Link
Utilities Available Cable TV Available, Fiber Optics Available
Water Access N
Roof Type Architectural Shingle
Accessibility None
Road Frontage State
Garage N
Building
Lot Description Backs to Trees, Front Yard, Landscaping, Rear Yard
Story 2
Sewer Public Sewer
Water Public
Architectural Style Split Foyer
Level or Stories 2
Additional Building Above Grade, Below Grade
New Construction N
Schools
Elementary Schools Parkside
Middle Schools Battlefield
High Schools Massaponax
School District Spotsylvania County Public Schools
Others
Senior Community No
Tax ID 36D2-8-
Ownership Fee Simple
SqFt Source Estimated
Security Features Smoke Detector
Acceptable Financing FHA, Conventional, VA, VHDA
Horse Property N
Listing Terms FHA, Conventional, VA, VHDA
Financing FHA,Conventional,VA,VHDA
Special Listing Condition Standard
Read Less
Want to know what your home might be worth? Contact us for a FREE valuation!

Our team is ready to help you sell your home for the highest possible price ASAP

Bought with Dilara Juliana-Daglar Wentz • KW United

GET MORE INFORMATION





