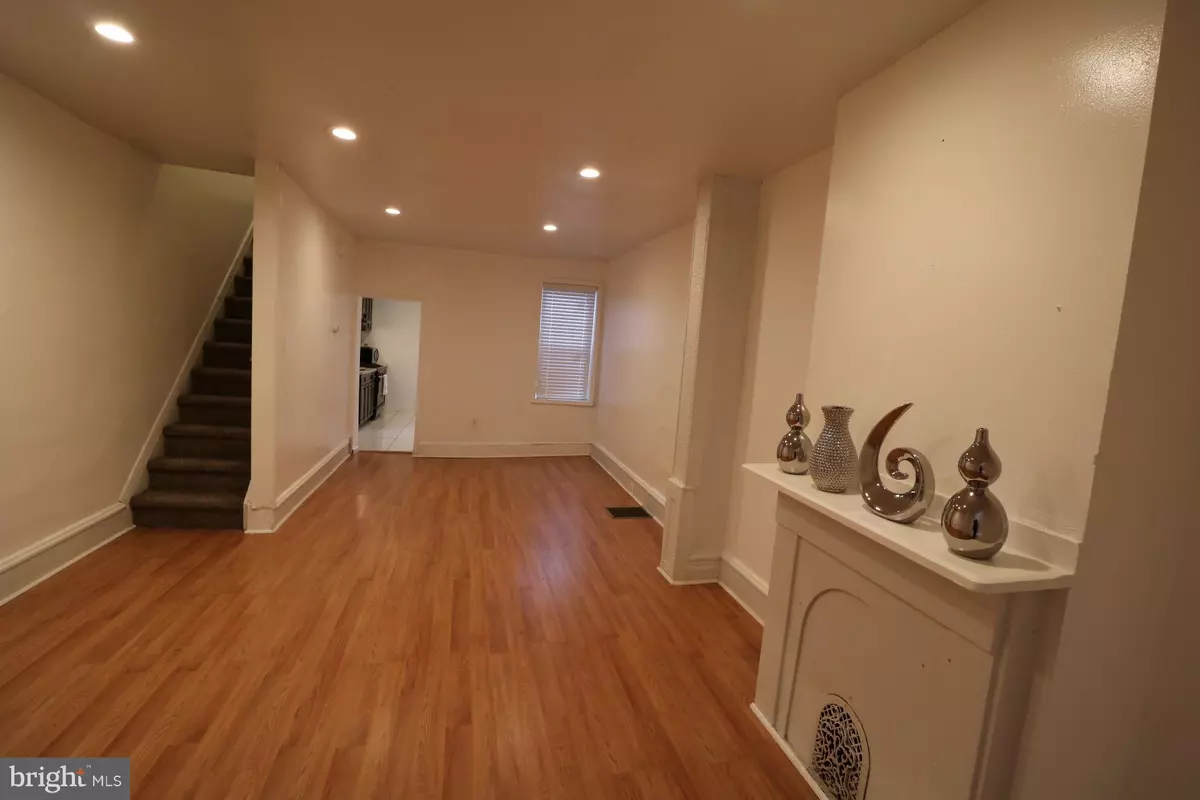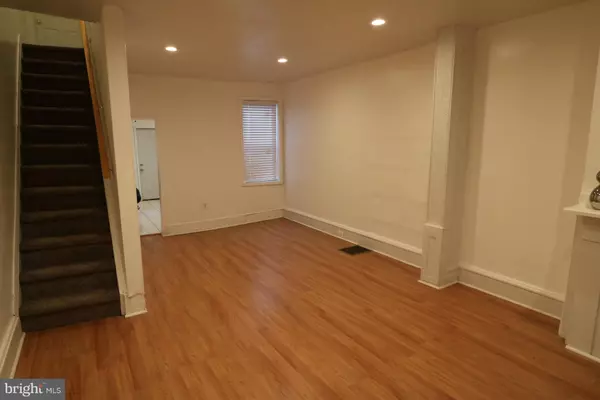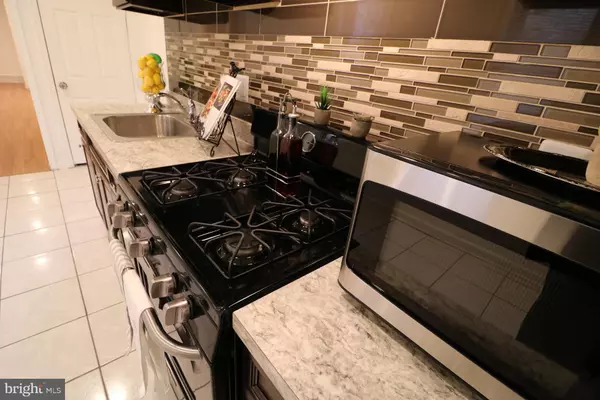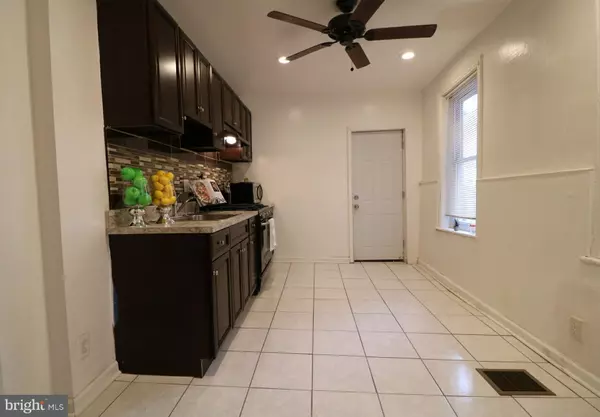$85,000
$105,000
19.0%For more information regarding the value of a property, please contact us for a free consultation.
3829 FOLSOM ST Philadelphia, PA 19104
3 Beds
1 Bath
1,048 SqFt
Key Details
Sold Price $85,000
Property Type Townhouse
Sub Type Interior Row/Townhouse
Listing Status Sold
Purchase Type For Sale
Square Footage 1,048 sqft
Price per Sqft $81
Subdivision University City
MLS Listing ID PAPH508302
Sold Date 03/29/19
Style Straight Thru
Bedrooms 3
Full Baths 1
HOA Y/N N
Abv Grd Liv Area 1,048
Originating Board BRIGHT
Year Built 1920
Annual Tax Amount $742
Tax Year 2018
Lot Size 1,120 Sqft
Acres 0.03
Lot Dimensions 14 x 80
Property Description
Location! Location! Location! This beautiful completely renovated home is located in the very desirable Powelton Village section of University City, where new home developments are being erected daily. Walking distance to The Philadelphia Zoo, University of PA, Drexel University, Fairmount Park, Center City and so much more!! Conveniently located close to public transportation. This home is in University of PA's Closing Cost Reduction Program area and Drexel's Home Purchase Assistance Program area. Take advantage of the amazing discounts on closing costs. This beautiful 3 bedroom home boasts a new roof, new wood floors, open floor concept living and dining room area, gorgeous new kitchen (including stove, refrigerator and microwave), a bright new bathroom, a spacious deck for outdoor entertaining and a basement which offers plenty of space for storage. Seller's assist and a home warranty will be given with a full price no contingency offer.
Location
State PA
County Philadelphia
Area 19104 (19104)
Zoning RM1
Direction South
Rooms
Other Rooms Living Room, Dining Room, Bedroom 2, Bedroom 3, Kitchen, Basement, Bedroom 1
Basement Unfinished
Interior
Interior Features Ceiling Fan(s), Dining Area, Kitchen - Eat-In, Recessed Lighting, Upgraded Countertops
Hot Water Natural Gas
Heating Forced Air
Cooling None
Flooring Hardwood
Fireplaces Type Mantel(s)
Equipment Energy Efficient Appliances, ENERGY STAR Refrigerator, Exhaust Fan, Microwave, Oven - Self Cleaning, Oven/Range - Gas, Range Hood, Refrigerator, Water Heater
Furnishings No
Fireplace N
Window Features Energy Efficient,Storm
Appliance Energy Efficient Appliances, ENERGY STAR Refrigerator, Exhaust Fan, Microwave, Oven - Self Cleaning, Oven/Range - Gas, Range Hood, Refrigerator, Water Heater
Heat Source Natural Gas
Laundry Hookup
Exterior
Exterior Feature Deck(s)
Utilities Available Cable TV Available, Electric Available, Natural Gas Available, Phone Available, Water Available
Water Access N
Roof Type Rubber
Accessibility None
Porch Deck(s)
Garage N
Building
Story 2
Foundation Brick/Mortar, Stone
Sewer No Septic System
Water Public
Architectural Style Straight Thru
Level or Stories 2
Additional Building Above Grade, Below Grade
Structure Type Dry Wall
New Construction N
Schools
Elementary Schools Powel Samuel
Middle Schools Mcmichael
High Schools West Philadelphia
School District The School District Of Philadelphia
Others
Senior Community No
Tax ID 243058200
Ownership Fee Simple
SqFt Source Assessor
Acceptable Financing Cash, Conventional, FHA, USDA, VA
Horse Property N
Listing Terms Cash, Conventional, FHA, USDA, VA
Financing Cash,Conventional,FHA,USDA,VA
Special Listing Condition Standard
Read Less
Want to know what your home might be worth? Contact us for a FREE valuation!

Our team is ready to help you sell your home for the highest possible price ASAP

Bought with Maria S Rosetti • Mercury Real Estate Group
GET MORE INFORMATION





