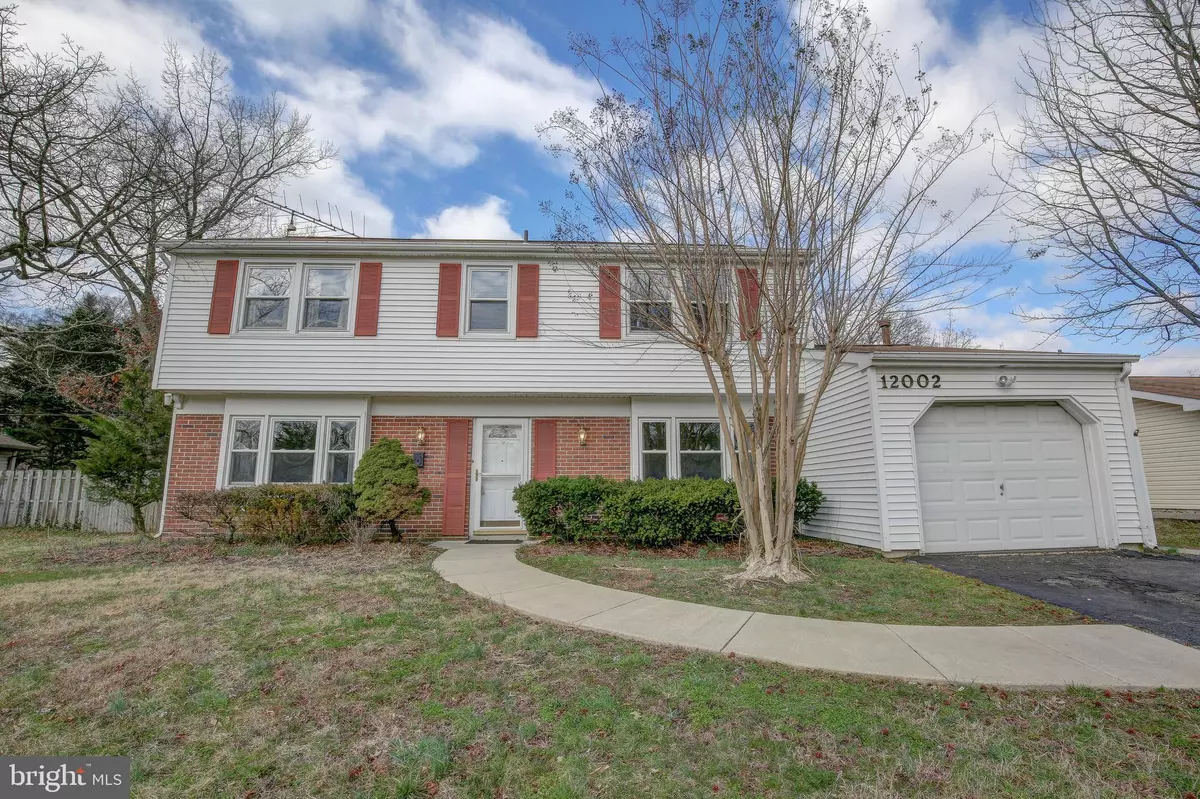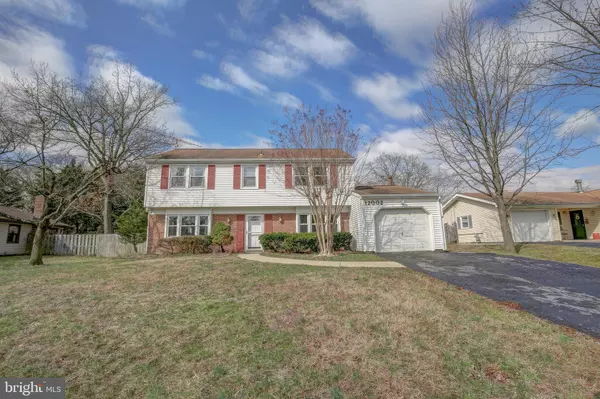$270,250
$270,250
For more information regarding the value of a property, please contact us for a free consultation.
12002 MAYCHECK LN Bowie, MD 20715
4 Beds
3 Baths
1,872 SqFt
Key Details
Sold Price $270,250
Property Type Single Family Home
Sub Type Detached
Listing Status Sold
Purchase Type For Sale
Square Footage 1,872 sqft
Price per Sqft $144
Subdivision Meadowbrook At Belair
MLS Listing ID MDPG504070
Sold Date 04/11/19
Style Colonial
Bedrooms 4
Full Baths 2
Half Baths 1
HOA Y/N N
Abv Grd Liv Area 1,872
Originating Board BRIGHT
Year Built 1964
Annual Tax Amount $4,659
Tax Year 2018
Lot Size 10,609 Sqft
Acres 0.24
Property Description
Attention Investors or Handy Homeowners! Instant equity awaits you. Similar rehabbed colonials sell for $365,000 and higher depending on improvements. This property is being sold 'AS IS" but has had upgrades over the years including siding, windows, ceramic flooring, updated hall bath, roof, and kitchen cabinets. The home also features a house generator, gas fireplace, covered patio, shed and fenced yard. The home has good curb appeal and could be made beautiful again. The property is priced at the appraised value. Home inspections are for information purposes only. Contracts may be subject to Attorney Review. Call LA for more detail.
Location
State MD
County Prince Georges
Zoning R80
Rooms
Other Rooms Living Room, Dining Room, Bedroom 2, Bedroom 3, Bedroom 4, Kitchen, Foyer, Breakfast Room, Laundry, Bathroom 2, Primary Bathroom
Interior
Interior Features Breakfast Area, Floor Plan - Traditional, Kitchen - Country, Kitchen - Eat-In, Kitchen - Table Space, Primary Bath(s)
Heating Forced Air
Cooling Central A/C
Fireplaces Number 1
Fireplaces Type Gas/Propane, Mantel(s)
Equipment Cooktop, Dishwasher, Disposal, Dryer, Exhaust Fan, Oven/Range - Electric, Range Hood, Refrigerator, Washer, Water Heater
Fireplace Y
Window Features Double Pane,Screens,Storm,Bay/Bow
Appliance Cooktop, Dishwasher, Disposal, Dryer, Exhaust Fan, Oven/Range - Electric, Range Hood, Refrigerator, Washer, Water Heater
Heat Source Natural Gas
Laundry Main Floor
Exterior
Parking Features Garage - Front Entry
Garage Spaces 1.0
Water Access N
Roof Type Asphalt
Accessibility Other
Attached Garage 1
Total Parking Spaces 1
Garage Y
Building
Story 2
Foundation Slab
Sewer Public Sewer
Water Public
Architectural Style Colonial
Level or Stories 2
Additional Building Above Grade, Below Grade
New Construction N
Schools
Elementary Schools Whitehall
Middle Schools Samuel Ogle
High Schools Bowie
School District Prince George'S County Public Schools
Others
Senior Community No
Tax ID 17141617810
Ownership Fee Simple
SqFt Source Estimated
Acceptable Financing Cash, Conventional
Horse Property N
Listing Terms Cash, Conventional
Financing Cash,Conventional
Special Listing Condition Standard
Read Less
Want to know what your home might be worth? Contact us for a FREE valuation!

Our team is ready to help you sell your home for the highest possible price ASAP

Bought with Matthew Spence • Coldwell Banker Realty
GET MORE INFORMATION





