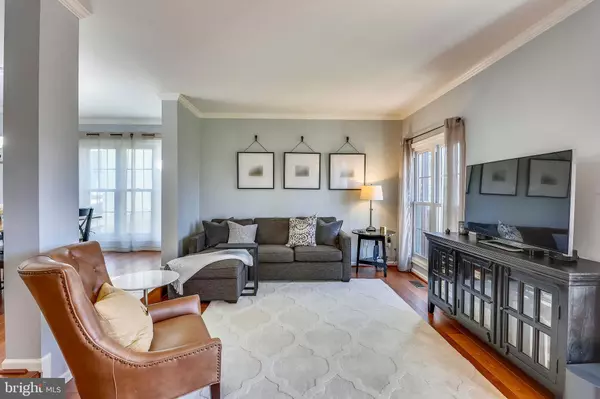$320,000
$320,000
For more information regarding the value of a property, please contact us for a free consultation.
12142 ISLAND VIEW CIR Germantown, MD 20874
3 Beds
3 Baths
2,058 SqFt
Key Details
Sold Price $320,000
Property Type Townhouse
Sub Type Interior Row/Townhouse
Listing Status Sold
Purchase Type For Sale
Square Footage 2,058 sqft
Price per Sqft $155
Subdivision Gunners Lake Village
MLS Listing ID MDMC621736
Sold Date 04/10/19
Style Colonial
Bedrooms 3
Full Baths 2
Half Baths 1
HOA Fees $68/mo
HOA Y/N Y
Abv Grd Liv Area 1,378
Originating Board BRIGHT
Year Built 1988
Annual Tax Amount $3,553
Tax Year 2019
Lot Size 1,960 Sqft
Acres 0.04
Property Description
WELCOME HOME! Simply stunning. GREAT VALUE UNDER $350k! with Beautiful View of Gunners Lake, Meticulously cared for 3-Bedrooms/2.5 Baths loving END UNIT town home in quiet GUNNERS LAKE VILLAGE. Wide open living space, hardwood floors , kitchen with Granite counter tops and upgraded stainless steel appliances, 3 years old windows, Upper level Master Bedroom with skylights, ceiling fans, cathedral ceilings, adjoining bath with soaking tub and separate shower, and huge closet. Spacious, but private lower level used as fourth guest bedroom with its own fireplace, full bath and walkout to private fenced back yard. Minutes to I-270. Close to both Germantown Town Center and Milestone shopping complex. Walking distance to jogging and bike trails, minutes to Black Hill park and 3-minute drive to Waters Landing Local Park. Simply Gorgeous. HURRY!
Location
State MD
County Montgomery
Zoning PD9
Rooms
Other Rooms Living Room, Dining Room, Kitchen, Family Room, Laundry, Office
Basement Connecting Stairway, Full, Fully Finished, Rear Entrance
Interior
Interior Features Breakfast Area, Carpet, Ceiling Fan(s), Crown Moldings, Efficiency, Floor Plan - Open, Kitchen - Eat-In, Primary Bath(s), Pantry, Skylight(s), Window Treatments, Wood Floors, Dining Area
Heating Central
Cooling Central A/C
Flooring Carpet, Ceramic Tile, Hardwood, Vinyl
Fireplaces Number 1
Equipment Built-In Microwave, Dishwasher, Disposal, Oven/Range - Electric, Refrigerator, Washer, Dryer - Electric, Water Heater
Furnishings No
Fireplace Y
Window Features Double Pane,Skylights,Storm
Appliance Built-In Microwave, Dishwasher, Disposal, Oven/Range - Electric, Refrigerator, Washer, Dryer - Electric, Water Heater
Heat Source Electric, Central
Laundry Basement
Exterior
Exterior Feature Deck(s)
Parking On Site 2
Fence Fully
Amenities Available Common Grounds, Swimming Pool, Tennis Courts
Water Access N
View Lake
Roof Type Asphalt
Accessibility Level Entry - Main
Porch Deck(s)
Garage N
Building
Story 3+
Sewer Public Sewer
Water Public
Architectural Style Colonial
Level or Stories 3+
Additional Building Above Grade, Below Grade
Structure Type Dry Wall
New Construction N
Schools
Elementary Schools S. Christa Mcauliffe
Middle Schools Roberto W. Clemente
High Schools Seneca Valley
School District Montgomery County Public Schools
Others
HOA Fee Include Snow Removal,Trash
Senior Community No
Tax ID 160902669466
Ownership Fee Simple
SqFt Source Estimated
Security Features Carbon Monoxide Detector(s),Fire Detection System,Security System,Smoke Detector
Horse Property N
Special Listing Condition Standard
Read Less
Want to know what your home might be worth? Contact us for a FREE valuation!

Our team is ready to help you sell your home for the highest possible price ASAP

Bought with Alecia R Scott • Long & Foster Real Estate, Inc.
GET MORE INFORMATION





