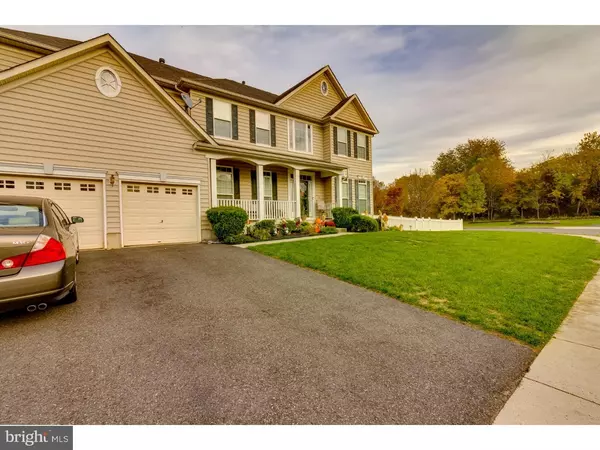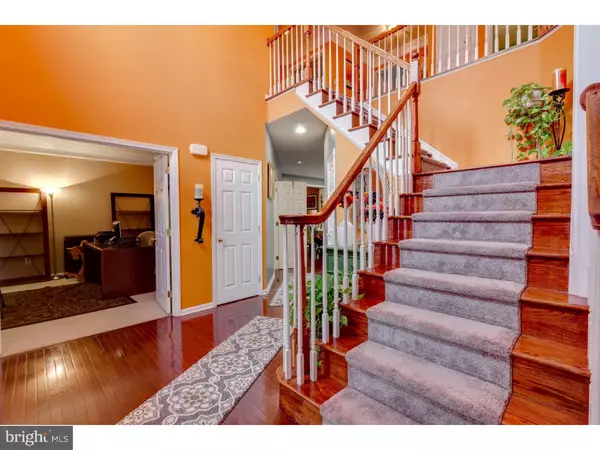$415,000
$424,999
2.4%For more information regarding the value of a property, please contact us for a free consultation.
87 SHIVE PL Burlington Township, NJ 08016
4 Beds
4 Baths
3,514 SqFt
Key Details
Sold Price $415,000
Property Type Single Family Home
Sub Type Detached
Listing Status Sold
Purchase Type For Sale
Square Footage 3,514 sqft
Price per Sqft $118
Subdivision Royal Oaks
MLS Listing ID NJBL100418
Sold Date 03/28/19
Style Colonial
Bedrooms 4
Full Baths 3
Half Baths 1
HOA Y/N N
Abv Grd Liv Area 3,514
Originating Board TREND
Year Built 2008
Annual Tax Amount $12,182
Tax Year 2018
Lot Size 0.333 Acres
Acres 0.33
Lot Dimensions 126X115
Property Description
Nirvana at Royal Oaks! This luxurious 5 Bedroom, 3.5 Bath SFR 2 Story colonial home is located in a desirable community, on a corner fenced in lot. The home has been meticulously loved, by the original owner, and features great curb appeal w/trek deck and a backyard to die for. Enter through the front door into the foyer and bask into the ambiance of the open floor plan w/hardwood flooring throughout entire first floor. Glance down the hallway at the sleek hardwood floors to catch a glimpse of the kitchen, in the sunroom, outside onto the deck. Catty-corner are the living/dining room combo, specifically for entertaining large amounts of guests for superb dinner parties, along w/home office. Off the hallway is half bath. The kitchen boasting finishes an island, including granite countertops w/ceramic tile backsplash, stainless steel appliances, cherry cabinetry, recessed lighting and over-sized walk-in pantry w/plenty of room for storage is sure to bring out the chef in you. Sliding glass door in the sunroom, off the kitchen, leads outside to large composite deck w/cream vinyl railings overlooking a secluded professionally landscaped back yard. Relax on the deck and take in the breathtaking views of nature while enjoying your cup of coffee in the morning or grilling tasty treats at sunset. Return inside into the eat-in-kitchen, which allows you to take in stunning views of the outside when you can't currently be outside due to cold spells in the winter. Venture into the family room with the ability to socialize while watching athletic events in front of the cozy gas fireplace. Proceed to the upstairs where you will find 4 bedrooms w/wall-to-wall carpeting and ceiling fans, along with a conveniently located washer/dryer and full hall bath. Experience the spectacular view from the master bedroom w/ceiling fan, sitting room and large windows allowing plenty of natural light. Proceed into the master bathroom w/stall shower, soaker tub, his or hers sinks and huge walk-in closet. Walk back down to the first floor into the partially finished basement, consisting of a den, full bath, bar, recessed lighting and large storage areas. This home has a 2 car garage with plenty of space for hand tools, as well as ample driveway parking spaces, so you'll never have to hunt for a place to park. Located in Burington Twp., has close access to 541, 295, 130, JBMDL, NJ TP, Burlington Bristol Bridge. Book your appointment today and make this one "Home".
Location
State NJ
County Burlington
Area Burlington Twp (20306)
Zoning RESID
Rooms
Other Rooms Living Room, Dining Room, Primary Bedroom, Bedroom 2, Bedroom 3, Kitchen, Family Room, Bedroom 1, Laundry, Other, Attic
Basement Full, Fully Finished
Interior
Interior Features Primary Bath(s), Kitchen - Island, Butlers Pantry, Skylight(s), Ceiling Fan(s), Attic/House Fan, WhirlPool/HotTub, Sprinkler System, Stall Shower, Kitchen - Eat-In
Hot Water Natural Gas
Heating Forced Air
Cooling Central A/C
Flooring Wood, Fully Carpeted, Tile/Brick
Fireplaces Number 1
Fireplaces Type Marble, Gas/Propane
Equipment Built-In Range, Dishwasher, Refrigerator, Energy Efficient Appliances, Built-In Microwave
Fireplace Y
Window Features Replacement
Appliance Built-In Range, Dishwasher, Refrigerator, Energy Efficient Appliances, Built-In Microwave
Heat Source Natural Gas
Laundry Basement
Exterior
Exterior Feature Deck(s)
Parking Features Inside Access, Garage Door Opener
Garage Spaces 5.0
Utilities Available Cable TV
Water Access N
Roof Type Pitched,Shingle
Accessibility None
Porch Deck(s)
Attached Garage 2
Total Parking Spaces 5
Garage Y
Building
Lot Description Front Yard, SideYard(s)
Story 2
Foundation Concrete Perimeter, Brick/Mortar
Sewer Public Sewer
Water Public
Architectural Style Colonial
Level or Stories 2
Additional Building Above Grade
Structure Type Cathedral Ceilings
New Construction N
Schools
Elementary Schools Fountain Woods
High Schools Burlington Township
School District Burlington Township
Others
Senior Community No
Tax ID 06-00098 19-00006
Ownership Fee Simple
SqFt Source Assessor
Acceptable Financing Conventional, VA
Listing Terms Conventional, VA
Financing Conventional,VA
Special Listing Condition Standard
Read Less
Want to know what your home might be worth? Contact us for a FREE valuation!

Our team is ready to help you sell your home for the highest possible price ASAP

Bought with Christopher L. Twardy • BHHS Fox & Roach-Mt Laurel

GET MORE INFORMATION





