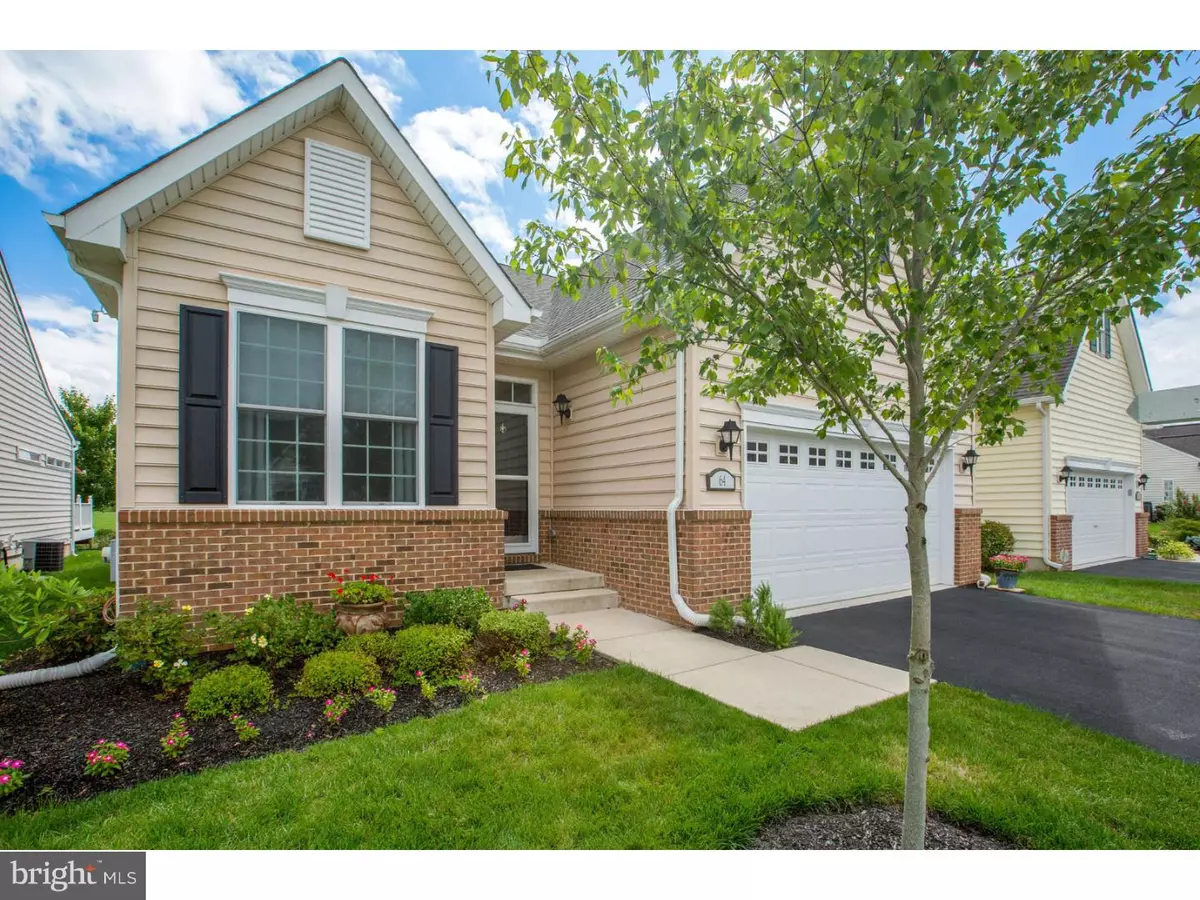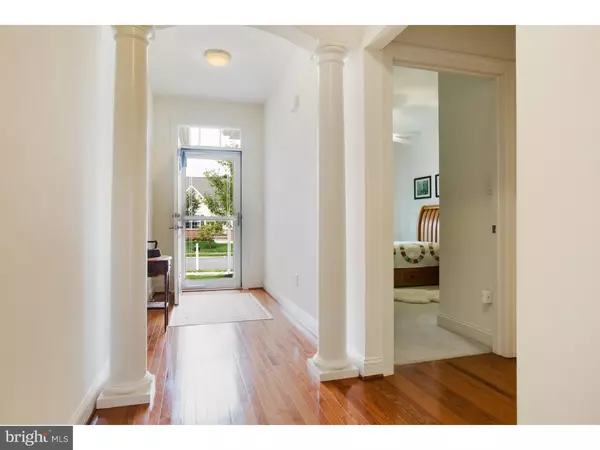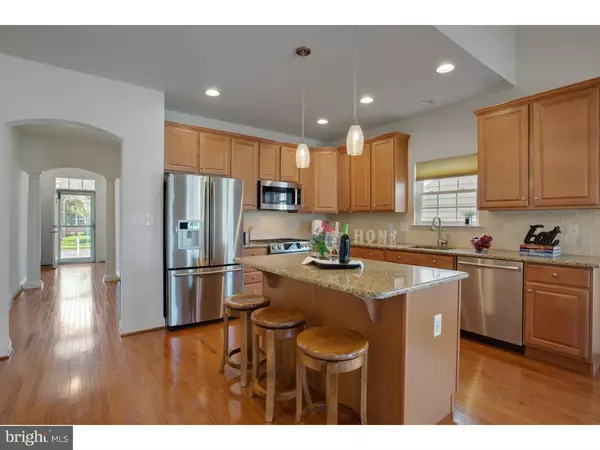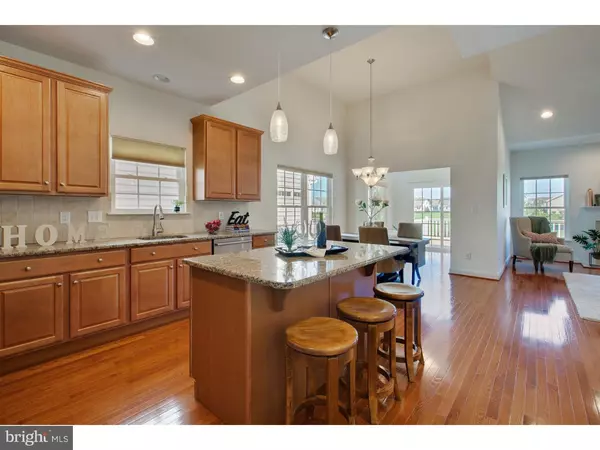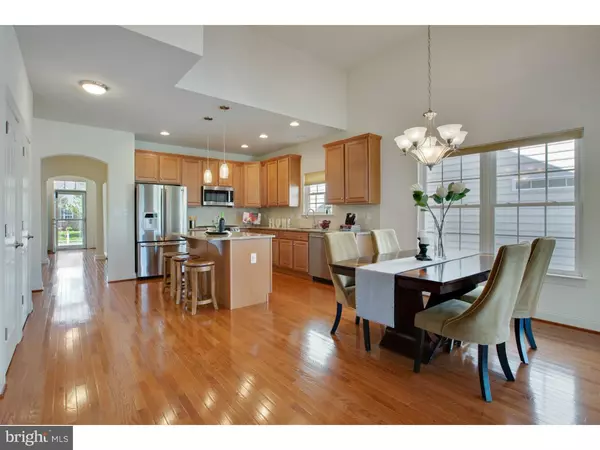$340,000
$345,000
1.4%For more information regarding the value of a property, please contact us for a free consultation.
64 DEVALINDER DR Newark, DE 19702
2 Beds
2 Baths
1,750 SqFt
Key Details
Sold Price $340,000
Property Type Single Family Home
Sub Type Detached
Listing Status Sold
Purchase Type For Sale
Square Footage 1,750 sqft
Price per Sqft $194
Subdivision Village Of Long Cree
MLS Listing ID 1005948611
Sold Date 03/18/19
Style Ranch/Rambler
Bedrooms 2
Full Baths 2
HOA Fees $179/mo
HOA Y/N Y
Abv Grd Liv Area 1,750
Originating Board TREND
Year Built 2014
Annual Tax Amount $2,641
Tax Year 2018
Lot Size 5,227 Sqft
Acres 0.12
Lot Dimensions 06
Property Description
Upon arriving at this desirable Newark location, you will immediately notice the tasteful landscape and the traditional brick & siding facade ... just the beginning of the many quality features found in this Benchmark Builders ranch home. Inside, the gleaming, warm oak floors make a great first impression ... combined with the 9' ceilings and tasteful columns, the inviting Foyer really sets the tone for this home! On your way to the main living space, you'll pass a guest room, a full bath, a laundry room with wash tub and access to the garage. The hardwoods continue seamlessly, front-to-back, as you proceed to the combined, open-concept Kitchen + Great Room. Upgrades to this absolutely stunning space are nearly endless: Top-of-the-Line Stainless BOSCH appliances, 42" Maple cabinets, granite counters, tumbled tile backsplash, decorative island pendants, over a dozen recessed lights and vaulted ceilings in the living / dining areas of the Great Room. The living area includes a natural gas fireplace plus an optional four-foot extension; the dining area boasts an optional Sunroom with access to the rear deck. Multiple pantries and closets create a nice transition area, separating the Owner's Suite. Once inside your retreat, notice the expansive walk-in closet and all of the builder upgrades: vaulted ceilings, optional four-foot extension and optional den / sitting room. Optional premium finishes continue in the Owner's Bath including: tile flooring, tile shower with seat and frameless glass shower enclosure ... what a great place to start or end your day! Make a quick stop to the full, unfinished basement with Egress Window where you will find an immense space for storage or for finishing to your liking. Continuing the tour, we return to the main level and access the outdoor entertaining space via the Sunroom. The 18X12 ultra-low maintenance rear deck was added only four years ago. Enjoy your view of the community open space as you grill and converse with company ... all while never having to swap propane tanks (this home has a natural gas hook-up)! If all this wasn't enough, this 55+ community includes a Clubhouse with a Kitchen, a Cardio Room, a Billiards Room and a busy social calendar. Welcome Home!
Location
State DE
County New Castle
Area Newark/Glasgow (30905)
Zoning ST
Direction West
Rooms
Other Rooms Living Room, Dining Room, Primary Bedroom, Kitchen, Bedroom 1, Laundry, Other, Attic
Basement Full, Unfinished
Main Level Bedrooms 2
Interior
Interior Features Primary Bath(s), Kitchen - Island, Butlers Pantry, Skylight(s), Ceiling Fan(s), Stall Shower, Dining Area
Hot Water Electric
Heating Forced Air
Cooling Central A/C
Flooring Wood, Fully Carpeted, Vinyl, Tile/Brick
Fireplaces Number 1
Fireplaces Type Marble, Gas/Propane
Equipment Oven - Self Cleaning, Dishwasher, Disposal, Energy Efficient Appliances
Fireplace Y
Window Features Energy Efficient
Appliance Oven - Self Cleaning, Dishwasher, Disposal, Energy Efficient Appliances
Heat Source Natural Gas
Laundry Main Floor
Exterior
Exterior Feature Deck(s)
Parking Features Built In
Garage Spaces 4.0
Utilities Available Cable TV
Amenities Available Club House
Water Access N
View Garden/Lawn
Roof Type Pitched
Accessibility Mobility Improvements
Porch Deck(s)
Attached Garage 2
Total Parking Spaces 4
Garage Y
Building
Lot Description Level, Front Yard, Rear Yard, SideYard(s)
Story 1
Foundation Concrete Perimeter
Sewer Public Sewer
Water Public
Architectural Style Ranch/Rambler
Level or Stories 1
Additional Building Above Grade
Structure Type Cathedral Ceilings,9'+ Ceilings
New Construction N
Schools
High Schools Christiana
School District Christina
Others
Pets Allowed Y
HOA Fee Include Common Area Maintenance,Lawn Maintenance,Snow Removal
Senior Community Yes
Age Restriction 55
Tax ID 11-031.20-026
Ownership Fee Simple
SqFt Source Estimated
Security Features Smoke Detector
Acceptable Financing Conventional, VA, FHA 203(b)
Horse Property N
Listing Terms Conventional, VA, FHA 203(b)
Financing Conventional,VA,FHA 203(b)
Special Listing Condition Standard
Pets Allowed Case by Case Basis
Read Less
Want to know what your home might be worth? Contact us for a FREE valuation!

Our team is ready to help you sell your home for the highest possible price ASAP

Bought with Elizabeth K Carey • Patterson-Schwartz - Greenville

GET MORE INFORMATION

