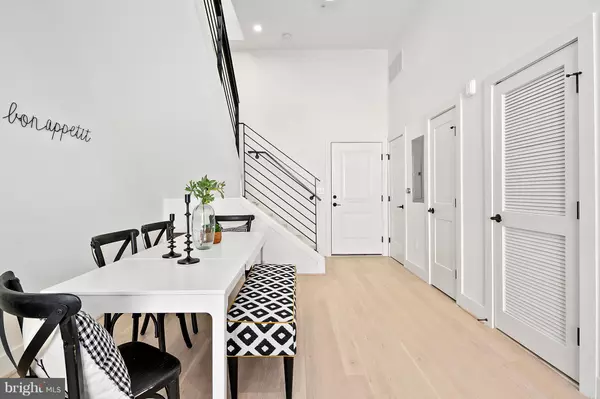$599,000
$599,000
For more information regarding the value of a property, please contact us for a free consultation.
1510 N CAPITOL ST NW #403 Washington, DC 20002
1 Bed
2 Baths
Key Details
Sold Price $599,000
Property Type Condo
Sub Type Condo/Co-op
Listing Status Sold
Purchase Type For Sale
Subdivision Truxton Circle
MLS Listing ID DCDC310854
Sold Date 03/27/19
Style Contemporary
Bedrooms 1
Full Baths 1
Half Baths 1
Condo Fees $218/mo
HOA Y/N N
Originating Board BRIGHT
Year Built 1900
Annual Tax Amount $3,950
Tax Year 2017
Property Description
Five Points Flats is a new construction condominium located in the heart of DC in the centrally located between five of the hottest neighborhoods: Truxton Circle, Shaw, Bloomingdale, Eckington, and NoMa. Unit 403 is a premier 1 bedroom 1.5 bath unit that lives on two floors featuring a private roof deck with monument views. The living area features floor-to-ceiling windows that fill the room with tons of natural light. The unit also boasts dramatic ceilings heights and a large dining space, perfect for entertaining. The open floor plan flows right into the chef-designed kitchen, which boasts quartz countertops, stainless steel appliances, gas cooking & custom cabinetry. The bedroom is on the second floor along with the en-suite bathroom and walk-in closet. Five Points Flats is pet-friendly, with NEST thermostats, bike storage, common lounge space, and secured entry. The building also features a large communal roof deck with Capitol and Monument views creating an oasis in the middle of the city. Secure, separately deeded parking available
Location
State DC
County Washington
Zoning MU-4
Rooms
Main Level Bedrooms 1
Interior
Interior Features Kitchen - Gourmet, Combination Kitchen/Living, Combination Dining/Living, Kitchen - Table Space, Entry Level Bedroom, Wood Floors, Recessed Lighting, Floor Plan - Open
Hot Water Electric
Heating Forced Air
Cooling Central A/C
Flooring Hardwood
Equipment Dryer, Dishwasher, Disposal, Freezer, Microwave, Oven/Range - Gas, Refrigerator, Washer
Fireplace N
Appliance Dryer, Dishwasher, Disposal, Freezer, Microwave, Oven/Range - Gas, Refrigerator, Washer
Heat Source Electric
Exterior
Exterior Feature Deck(s)
Amenities Available Common Grounds
Water Access N
Accessibility None
Porch Deck(s)
Garage N
Building
Story 2
Unit Features Mid-Rise 5 - 8 Floors
Sewer Public Septic, Public Sewer
Water Public
Architectural Style Contemporary
Level or Stories 2
Additional Building Above Grade
Structure Type High
New Construction N
Schools
Elementary Schools Garrison
School District District Of Columbia Public Schools
Others
HOA Fee Include Management,Lawn Maintenance,Insurance,Reserve Funds,Snow Removal,Trash,Water,Sewer
Senior Community No
Tax ID 0103//2041
Ownership Condominium
Security Features Main Entrance Lock
Special Listing Condition Standard
Read Less
Want to know what your home might be worth? Contact us for a FREE valuation!

Our team is ready to help you sell your home for the highest possible price ASAP

Bought with Marlena D McWilliams • CENTURY 21 New Millennium
GET MORE INFORMATION





