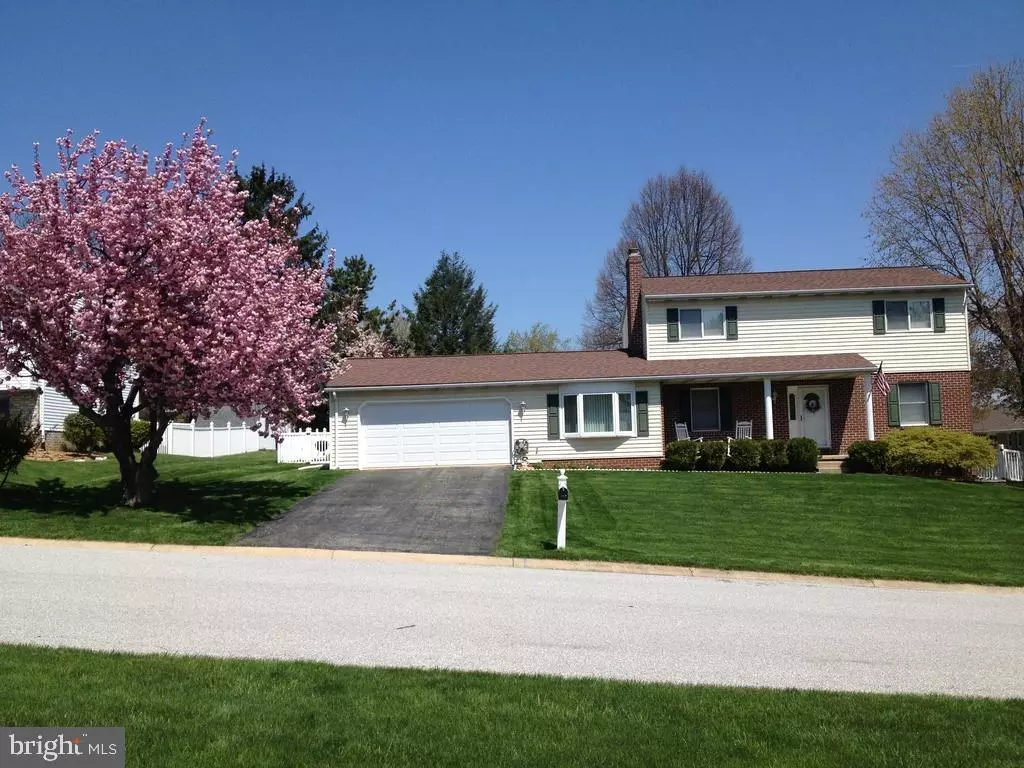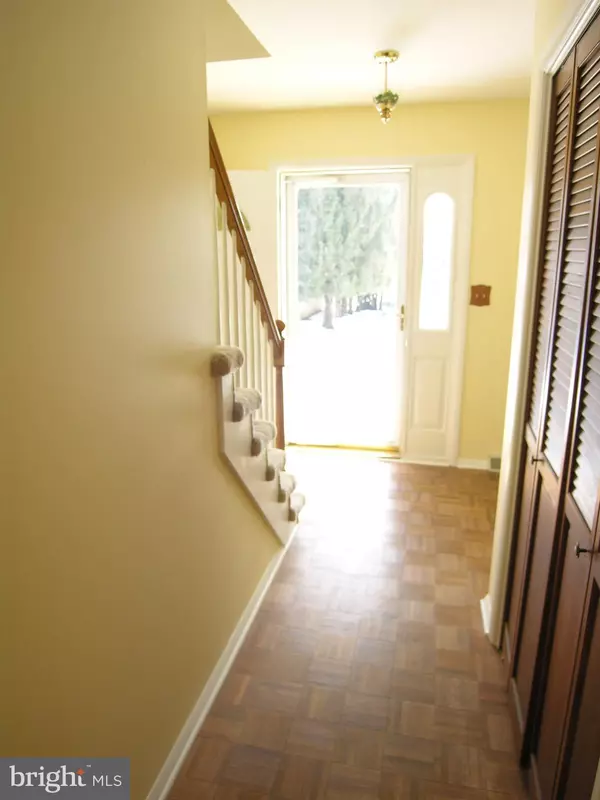$250,000
$250,000
For more information regarding the value of a property, please contact us for a free consultation.
123 SKYVIEW DR Shrewsbury, PA 17361
3 Beds
3 Baths
2,536 SqFt
Key Details
Sold Price $250,000
Property Type Single Family Home
Sub Type Detached
Listing Status Sold
Purchase Type For Sale
Square Footage 2,536 sqft
Price per Sqft $98
Subdivision Eastern View
MLS Listing ID PAYK110226
Sold Date 04/09/19
Style Colonial
Bedrooms 3
Full Baths 2
Half Baths 1
HOA Y/N N
Abv Grd Liv Area 2,216
Originating Board BRIGHT
Year Built 1985
Annual Tax Amount $5,660
Tax Year 2018
Lot Size 0.276 Acres
Acres 0.28
Property Description
Beautiful two-story colonial mint move in condition*Entire interior, ceilings, walls & closets freshly, professionally painted* All upgraded appliances stay*Master bedroom has two closets, one is a walk in*Warm beautiful inviting brick fireplace in the family room, spacious kitchen steps into Family room*sliding glass doors lead to bright cheery large enclosed porch. Washer and dryer are located in the lower level spacious laundry room*lower level can be finished nicely, plus ping pong table stays*Loads of storage*Sellers have lined up a Sparkle power wash of entire outside as soon as weather permits* If weather does not permit prior to closing buyers will receive a prepaid Sparkle power wash*Close access to I83 & shopping* Don't miss this one*Wont last long* sellers motivated for quick solid sale.
Location
State PA
County York
Area Shrewsbury Boro (15284)
Zoning RESIDENTIAL
Rooms
Other Rooms Living Room, Dining Room, Primary Bedroom, Bedroom 2, Bedroom 3, Kitchen, Family Room, Basement, Foyer, Laundry, Bathroom 1
Basement Full
Interior
Interior Features Carpet, Ceiling Fan(s), Dining Area, Pantry, Primary Bath(s), Walk-in Closet(s), Attic/House Fan, Family Room Off Kitchen, Floor Plan - Traditional, Kitchen - Table Space, Window Treatments, Formal/Separate Dining Room, Stall Shower, Other
Hot Water Electric
Heating Forced Air
Cooling Central A/C
Flooring Carpet, Laminated
Fireplaces Number 1
Fireplaces Type Wood, Mantel(s), Brick
Equipment Refrigerator, Washer, Dryer - Front Loading, Dryer - Electric, ENERGY STAR Dishwasher, ENERGY STAR Clothes Washer, ENERGY STAR Refrigerator, Exhaust Fan, Icemaker, Oven/Range - Electric, Washer - Front Loading
Fireplace Y
Appliance Refrigerator, Washer, Dryer - Front Loading, Dryer - Electric, ENERGY STAR Dishwasher, ENERGY STAR Clothes Washer, ENERGY STAR Refrigerator, Exhaust Fan, Icemaker, Oven/Range - Electric, Washer - Front Loading
Heat Source Oil
Laundry Basement
Exterior
Exterior Feature Screened, Enclosed, Patio(s), Porch(es)
Parking Features Garage - Front Entry
Garage Spaces 2.0
Fence Partially, Rear, Vinyl
Utilities Available Cable TV Available
Water Access N
Roof Type Asphalt,Shingle
Accessibility None
Porch Screened, Enclosed, Patio(s), Porch(es)
Attached Garage 2
Total Parking Spaces 2
Garage Y
Building
Story 2
Sewer Public Sewer
Water Public
Architectural Style Colonial
Level or Stories 2
Additional Building Above Grade, Below Grade
New Construction N
Schools
Elementary Schools Shrewsbury
Middle Schools Southern
High Schools Susquehannock
School District Southern York County
Others
Senior Community No
Tax ID 84-000-06-0088-00-00000
Ownership Fee Simple
SqFt Source Assessor
Acceptable Financing Cash, Conventional, FHA, VA
Horse Property N
Listing Terms Cash, Conventional, FHA, VA
Financing Cash,Conventional,FHA,VA
Special Listing Condition Standard
Read Less
Want to know what your home might be worth? Contact us for a FREE valuation!

Our team is ready to help you sell your home for the highest possible price ASAP

Bought with Craig S Smith • Berkshire Hathaway HomeServices Homesale Realty

GET MORE INFORMATION





